4170 E Copper Point Dr, Meridian, ID 83642
Local realty services provided by:ERA West Wind Real Estate

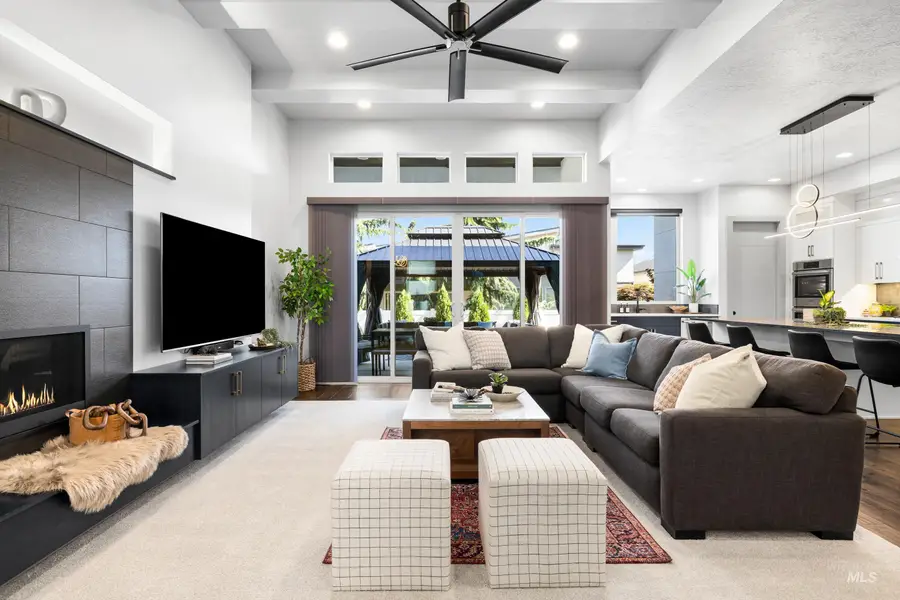
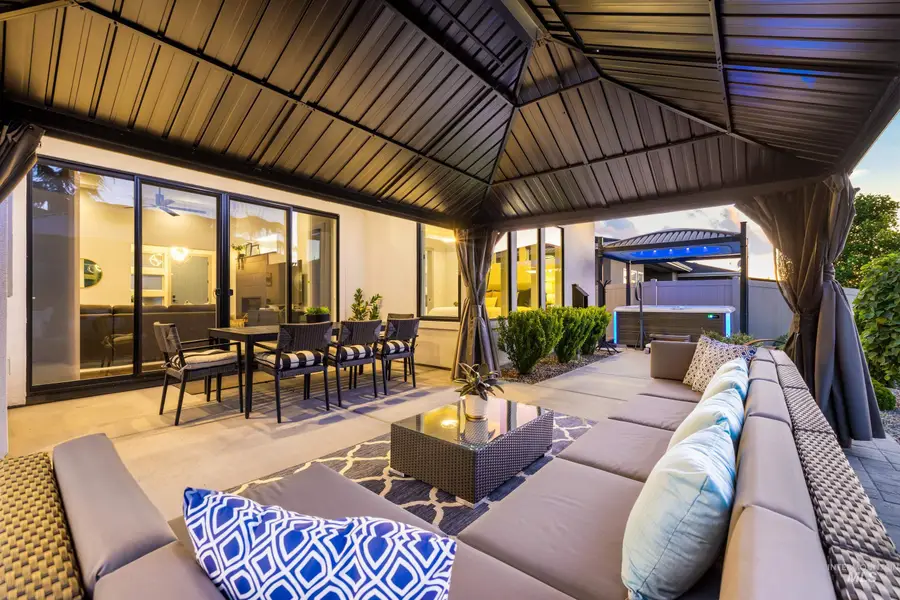
4170 E Copper Point Dr,Meridian, ID 83642
$774,900
- 4 Beds
- 4 Baths
- 2,443 sq. ft.
- Single family
- Pending
Listed by:kerri o'hara
Office:the agency boise
MLS#:98954057
Source:ID_IMLS
Price summary
- Price:$774,900
- Price per sq. ft.:$317.19
- Monthly HOA dues:$40.33
About this home
Step into modern warmth with a touch of Palm Springs in this stylish single-level home that makes living effortless. Its low-maintenance, water-efficient landscaping means more time relaxing and less time working. You'll want to spend every minute outside enjoying a covered spa & lounging in the cabana. Grand sliders off the great room make for seamless indoor-outdoor flow. Inside, the open layout is filled with thoughtful touches—10' to 12' ceilings, sleek offset fireplace and kitchen made for gathering, complete with a massive island & walk-in pantry. The spacious primary suite features a spa-style bath, California Closets designed walk-in closet & direct access to the laundry room. 2 additional ensuites sit on the opposite side of the house, plus theres an additional sunny bedroom/office located in the front. An oversized 3-car garage adds extra convenience and storage. Centrally located with easy access to I-84, shopping, dining, community pool, clubhouse, dog park & playground. This home is meticulous!
Contact an agent
Home facts
- Year built:2020
- Listing Id #:98954057
- Added:34 day(s) ago
- Updated:July 27, 2025 at 07:02 PM
Rooms and interior
- Bedrooms:4
- Total bathrooms:4
- Full bathrooms:4
- Living area:2,443 sq. ft.
Heating and cooling
- Cooling:Central Air
- Heating:Forced Air, Natural Gas
Structure and exterior
- Roof:Composition
- Year built:2020
- Building area:2,443 sq. ft.
- Lot area:0.18 Acres
Schools
- High school:Mountain View
- Middle school:Lewis and Clark
- Elementary school:Pepper Ridge
Utilities
- Water:City Service
Finances and disclosures
- Price:$774,900
- Price per sq. ft.:$317.19
- Tax amount:$2,762 (2024)
New listings near 4170 E Copper Point Dr
- New
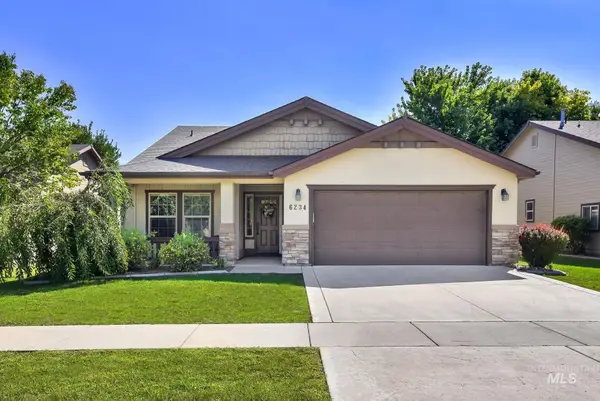 $474,900Active3 beds 3 baths1,684 sq. ft.
$474,900Active3 beds 3 baths1,684 sq. ft.6234 N Morpheus Ave, Meridian, ID 83646
MLS# 98958215Listed by: KELLER WILLIAMS REALTY BOISE - New
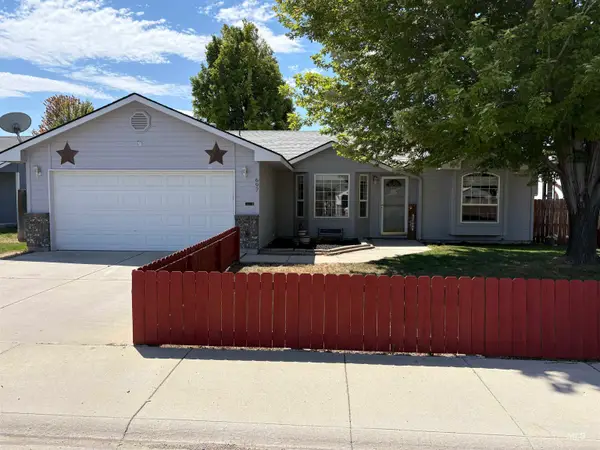 $380,000Active3 beds 2 baths1,303 sq. ft.
$380,000Active3 beds 2 baths1,303 sq. ft.697 N Brownfield, Meridian, ID 83642
MLS# 98958221Listed by: UNITED REALTY, INC. - New
 $849,900Active5 beds 4 baths3,182 sq. ft.
$849,900Active5 beds 4 baths3,182 sq. ft.5687 S Snowden Ave, Meridian, ID 83642
MLS# 98958225Listed by: COLDWELL BANKER TOMLINSON - New
 $849,900Active4 beds 4 baths2,840 sq. ft.
$849,900Active4 beds 4 baths2,840 sq. ft.5665 S Snowden Ave., Meridian, ID 83642
MLS# 98958226Listed by: COLDWELL BANKER TOMLINSON - New
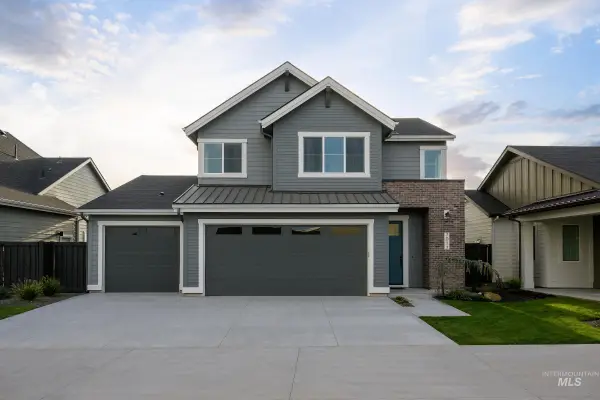 $649,900Active3 beds 3 baths2,330 sq. ft.
$649,900Active3 beds 3 baths2,330 sq. ft.7017 S Zenith Ave, Meridian, ID 83642
MLS# 98958228Listed by: FATHOM REALTY - New
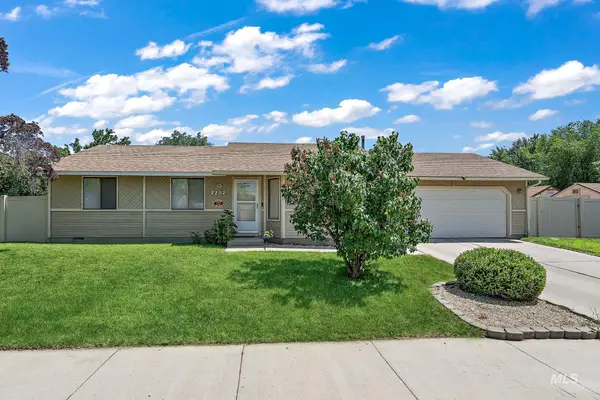 $365,000Active3 beds 1 baths1,064 sq. ft.
$365,000Active3 beds 1 baths1,064 sq. ft.2282 Nw 11th Avenue, Meridian, ID 83646
MLS# 98958233Listed by: SILVERCREEK REALTY GROUP - New
 $745,300Active4 beds 3 baths2,525 sq. ft.
$745,300Active4 beds 3 baths2,525 sq. ft.6488 S Mountaintop Way, Meridian, ID 83642
MLS# 98958236Listed by: FATHOM REALTY 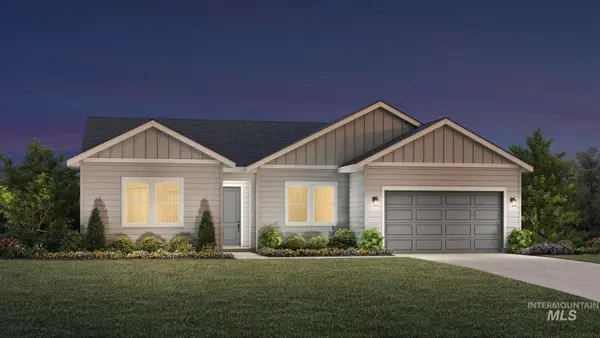 $599,617Pending3 beds 3 baths2,243 sq. ft.
$599,617Pending3 beds 3 baths2,243 sq. ft.1222 W Switchgrass Dr, Meridian, ID 83642
MLS# 98958187Listed by: TOLL BROTHERS REAL ESTATE, INC- Open Fri, 2 to 6pmNew
 $689,900Active5 beds 3 baths2,915 sq. ft.
$689,900Active5 beds 3 baths2,915 sq. ft.2880 W Jutland, Meridian, ID 83642
MLS# 98958206Listed by: HOMES OF IDAHO - New
 $539,900Active3 beds 2 baths1,648 sq. ft.
$539,900Active3 beds 2 baths1,648 sq. ft.2349 E Valensole St., Meridian, ID 83642
MLS# 98958175Listed by: FLX REAL ESTATE, LLC

