4275 S Burgo Way, Meridian, ID 83642
Local realty services provided by:ERA West Wind Real Estate
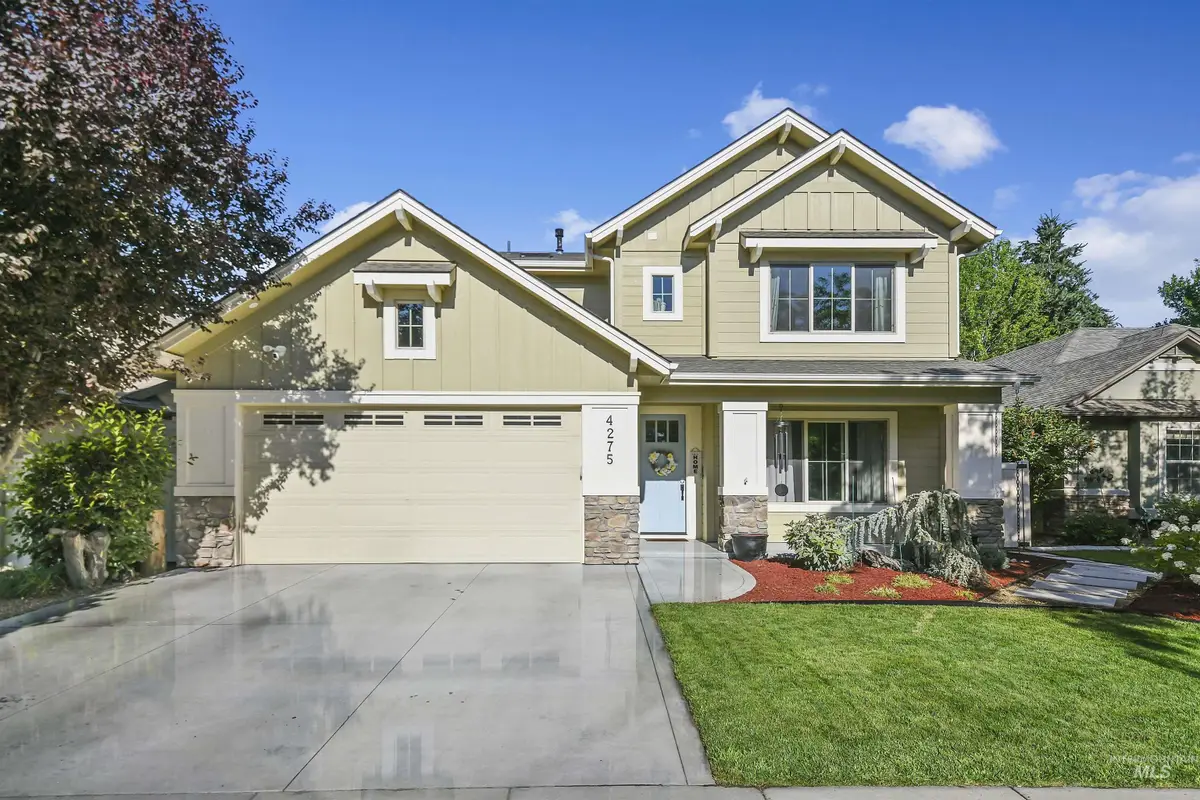
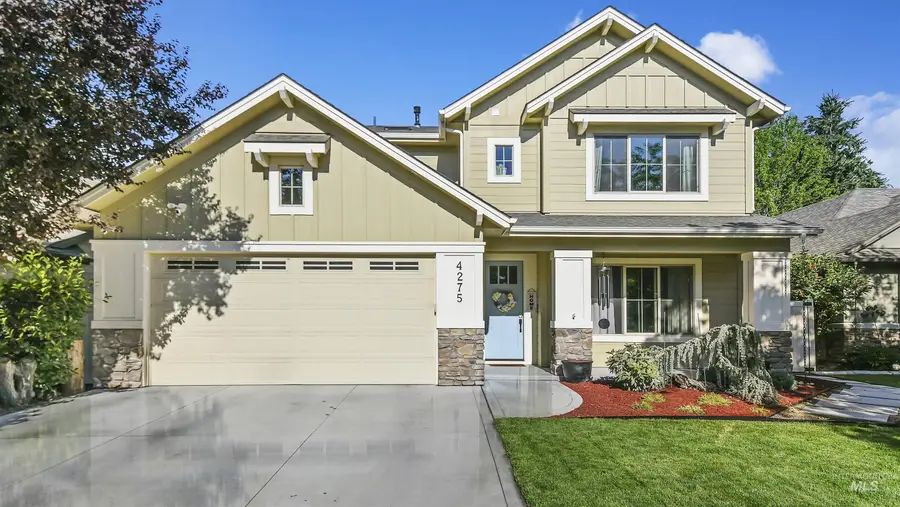
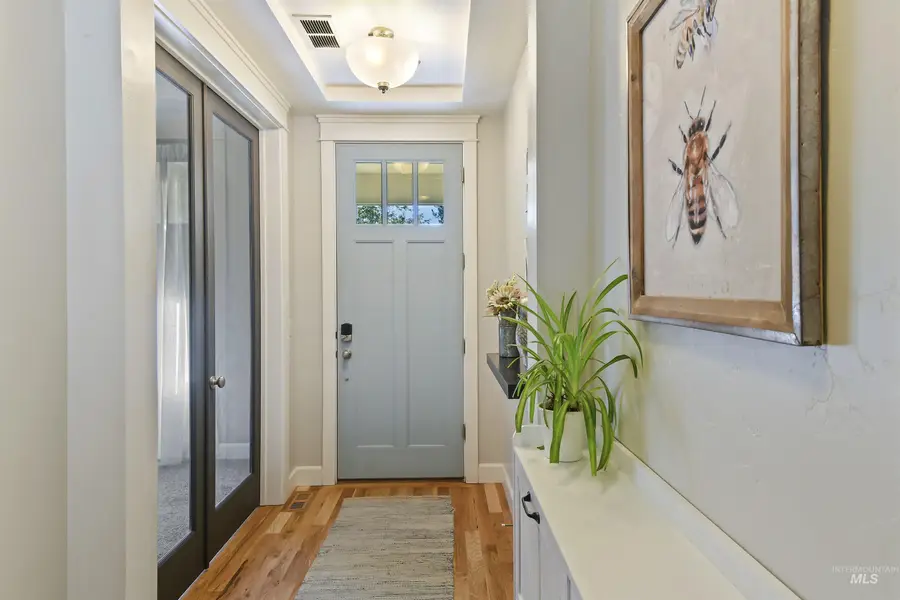
4275 S Burgo Way,Meridian, ID 83642
$589,000
- 5 Beds
- 3 Baths
- 2,343 sq. ft.
- Single family
- Active
Listed by:donald ellis
Office:coldwell banker tomlinson
MLS#:98955305
Source:ID_IMLS
Price summary
- Price:$589,000
- Price per sq. ft.:$251.39
- Monthly HOA dues:$50
About this home
Welcome to your dream home in the beautiful Tuscany community—just minutes south of the freeway and a quick drive to The Village for shopping, dining, and entertainment. Step inside to an inviting open-concept layout, perfect for entertaining. The expansive kitchen flows seamlessly into the family room and outdoor space, creating an ideal gathering spot. Upstairs, you'll find four generous bedrooms including a private master suite and a spacious bonus room—perfect as a second living area, media room, or playroom. Need flexibility≠ The downstairs office can easily serve as a guest room, home office, or fifth bedroom. Enjoy everyday conveniences like an upstairs laundry room, an oversized pantry, an abundance of storage, huge garage with endless possibilities and Energy Star certification add comfort and efficiency. Located directly across from one of the multiple community pools, this home offers both luxury and lifestyle in one of the area's most desirable neighborhoods.
Contact an agent
Home facts
- Year built:2013
- Listing Id #:98955305
- Added:23 day(s) ago
- Updated:August 11, 2025 at 09:39 PM
Rooms and interior
- Bedrooms:5
- Total bathrooms:3
- Full bathrooms:3
- Living area:2,343 sq. ft.
Heating and cooling
- Cooling:Central Air
- Heating:Forced Air, Natural Gas
Structure and exterior
- Roof:Architectural Style, Composition
- Year built:2013
- Building area:2,343 sq. ft.
- Lot area:0.13 Acres
Schools
- High school:Mountain View
- Middle school:Lake Hazel
- Elementary school:Siena
Utilities
- Water:City Service
Finances and disclosures
- Price:$589,000
- Price per sq. ft.:$251.39
- Tax amount:$2,055 (2024)
New listings near 4275 S Burgo Way
- New
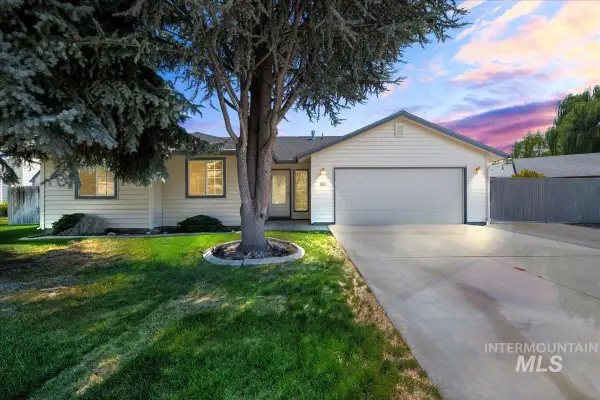 $410,000Active3 beds 2 baths1,435 sq. ft.
$410,000Active3 beds 2 baths1,435 sq. ft.1662 N Morello Ave, Meridian, ID 83646
MLS# 98958134Listed by: SILVERCREEK REALTY GROUP - New
 $499,900Active4 beds 2 baths1,776 sq. ft.
$499,900Active4 beds 2 baths1,776 sq. ft.1309 W Maple Ave, Meridian, ID 83642
MLS# 98958143Listed by: BETTER HOMES & GARDENS 43NORTH - New
 $664,900Active5 beds 3 baths2,400 sq. ft.
$664,900Active5 beds 3 baths2,400 sq. ft.6260 S Binky, Meridian, ID 83642
MLS# 98958114Listed by: HOMES OF IDAHO - New
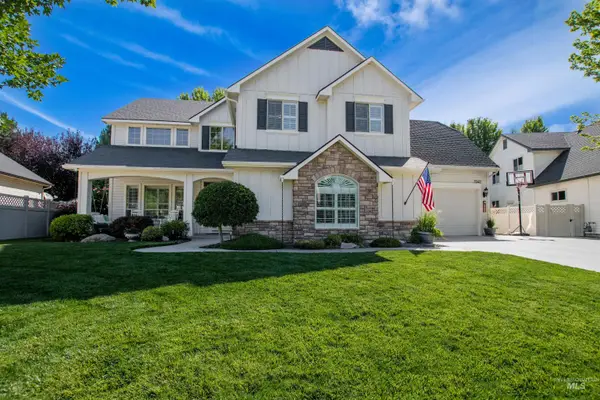 $789,900Active5 beds 3 baths3,180 sq. ft.
$789,900Active5 beds 3 baths3,180 sq. ft.2342 W Quintale Dr, Meridian, ID 83642
MLS# 98958094Listed by: LPT REALTY - New
 $849,900Active3 beds 3 baths2,940 sq. ft.
$849,900Active3 beds 3 baths2,940 sq. ft.5657 W Webster Dr., Meridian, ID 83646
MLS# 98958096Listed by: SILVERCREEK REALTY GROUP - Open Sat, 12 to 3pmNew
 $464,900Active3 beds 2 baths1,574 sq. ft.
$464,900Active3 beds 2 baths1,574 sq. ft.6182 W Los Flores Drive, Meridian, ID 83646
MLS# 98958083Listed by: MOUNTAIN REALTY - New
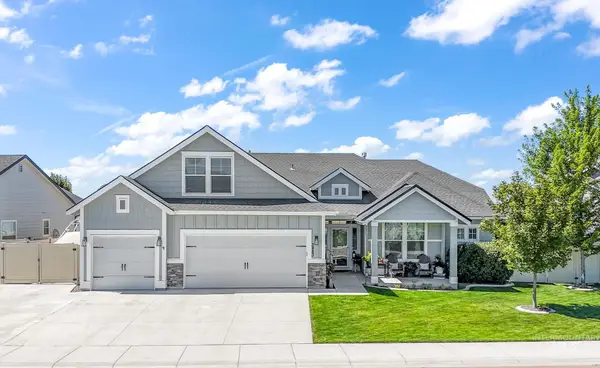 $599,990Active4 beds 3 baths2,569 sq. ft.
$599,990Active4 beds 3 baths2,569 sq. ft.3483 W Devotion Dr, Meridian, ID 83642
MLS# 98958081Listed by: BOISE PREMIER REAL ESTATE - New
 $799,000Active3 beds 2 baths2,500 sq. ft.
$799,000Active3 beds 2 baths2,500 sq. ft.2043 S Locust Grove Lane, Meridian, ID 83642
MLS# 98958080Listed by: IDAHO SUMMIT REAL ESTATE LLC - Coming Soon
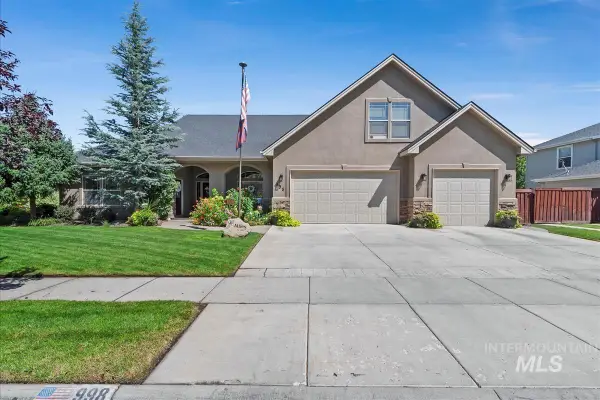 $740,000Coming Soon4 beds 3 baths
$740,000Coming Soon4 beds 3 baths998 E Kaibab Trail Dr, Meridian, ID 83646
MLS# 98958074Listed by: BOISE PREMIER REAL ESTATE - New
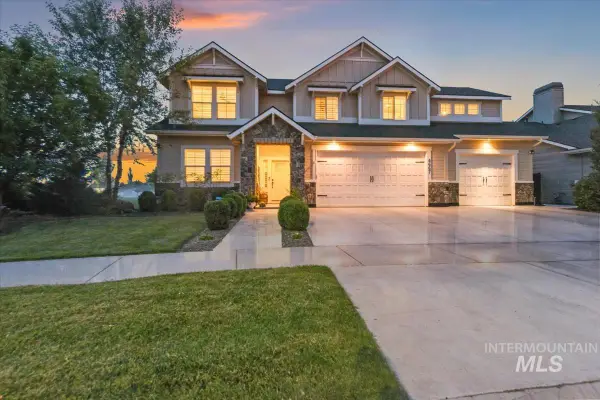 $824,900Active5 beds 4 baths3,305 sq. ft.
$824,900Active5 beds 4 baths3,305 sq. ft.4667 W Ladle Rapids St, Meridian, ID 83646
MLS# 98958073Listed by: BOISE PREMIER REAL ESTATE
