4569 N Tirso Ave, Meridian, ID 83646
Local realty services provided by:ERA West Wind Real Estate


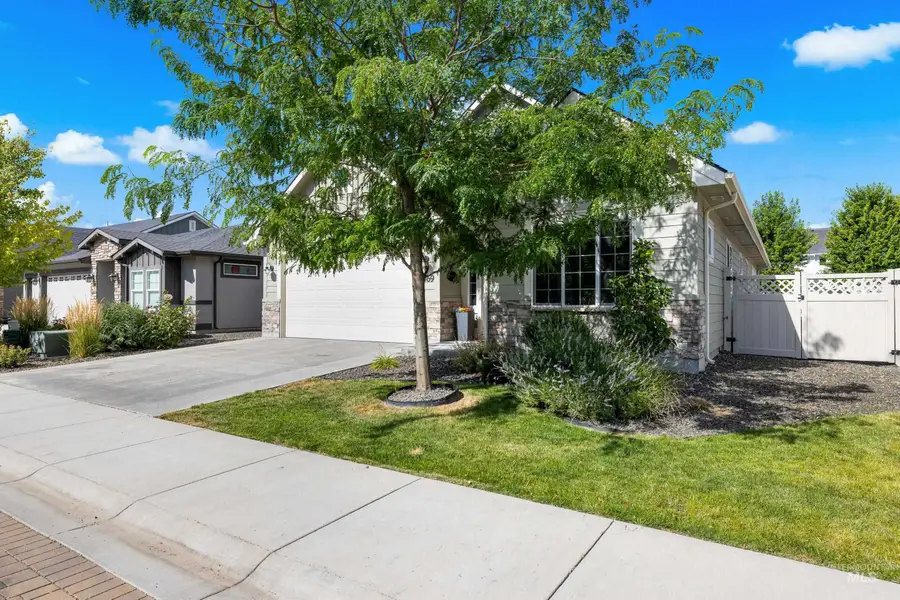
Listed by:david nielsen
Office:silvercreek realty group
MLS#:98956573
Source:ID_IMLS
Price summary
- Price:$659,900
- Price per sq. ft.:$326.68
- Monthly HOA dues:$72
About this home
Welcome to this STUNNING single-level home nestled on a charming paved street in one of Meridian’s most desirable neighborhoods - Bridgetower West! This LIKE-NEW home is filled with warmth, light, and pride of ownership. Step inside to find hardwood flooring throughout the main living areas, a corner fireplace, and expansive windows that flood the home with natural light. The open layout offers a split-bedroom design while a separate front office creates the perfect space for work or creativity. The kitchen is stylish and functional, featuring quartzstone countertops, stainless appliances, a gas range, and generous counter space. The spacious primary suite feels like a retreat, with a spa-like bathroom offering dual vanities, a soaking tub, and separate shower. Outside, enjoy a fully-fenced backyard with raised garden beds, a powered shed and shop, and a large covered patio - ideal for entertaining or spending quiet evenings. Just minutes from top schools, major shopping, and more, this home truly has it al
Contact an agent
Home facts
- Year built:2018
- Listing Id #:98956573
- Added:13 day(s) ago
- Updated:August 09, 2025 at 03:01 PM
Rooms and interior
- Bedrooms:3
- Total bathrooms:2
- Full bathrooms:2
- Living area:2,020 sq. ft.
Heating and cooling
- Cooling:Central Air
- Heating:Forced Air, Natural Gas
Structure and exterior
- Roof:Architectural Style, Composition
- Year built:2018
- Building area:2,020 sq. ft.
- Lot area:0.18 Acres
Schools
- High school:Owyhee
- Middle school:Star
- Elementary school:Ponderosa
Utilities
- Water:City Service
Finances and disclosures
- Price:$659,900
- Price per sq. ft.:$326.68
New listings near 4569 N Tirso Ave
- New
 $664,900Active5 beds 3 baths2,400 sq. ft.
$664,900Active5 beds 3 baths2,400 sq. ft.6260 S Binky, Meridian, ID 83642
MLS# 98958114Listed by: HOMES OF IDAHO - New
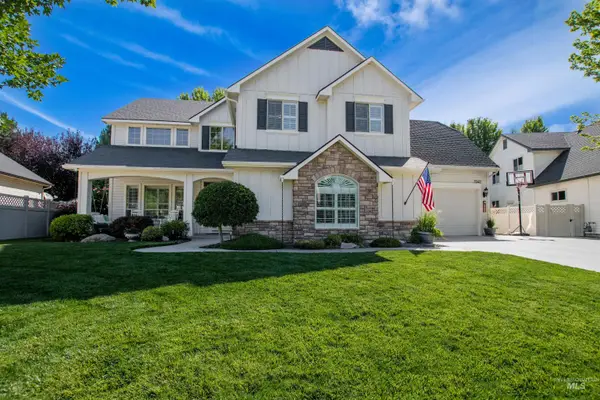 $789,900Active5 beds 3 baths3,180 sq. ft.
$789,900Active5 beds 3 baths3,180 sq. ft.2342 W Quintale Dr, Meridian, ID 83642
MLS# 98958094Listed by: LPT REALTY - New
 $849,900Active3 beds 3 baths2,940 sq. ft.
$849,900Active3 beds 3 baths2,940 sq. ft.5657 W Webster Dr., Meridian, ID 83646
MLS# 98958096Listed by: SILVERCREEK REALTY GROUP - Open Sat, 12 to 3pmNew
 $464,900Active3 beds 2 baths1,574 sq. ft.
$464,900Active3 beds 2 baths1,574 sq. ft.6182 W Los Flores Drive, Meridian, ID 83646
MLS# 98958083Listed by: MOUNTAIN REALTY - New
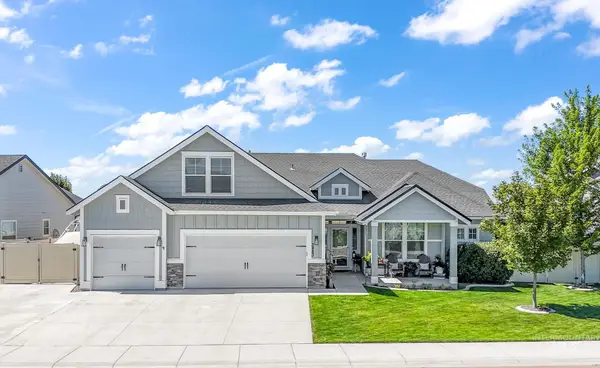 $599,990Active4 beds 3 baths2,569 sq. ft.
$599,990Active4 beds 3 baths2,569 sq. ft.3483 W Devotion Dr, Meridian, ID 83642
MLS# 98958081Listed by: BOISE PREMIER REAL ESTATE - New
 $799,000Active3 beds 2 baths2,500 sq. ft.
$799,000Active3 beds 2 baths2,500 sq. ft.2043 S Locust Grove Lane, Meridian, ID 83642
MLS# 98958080Listed by: IDAHO SUMMIT REAL ESTATE LLC - Coming Soon
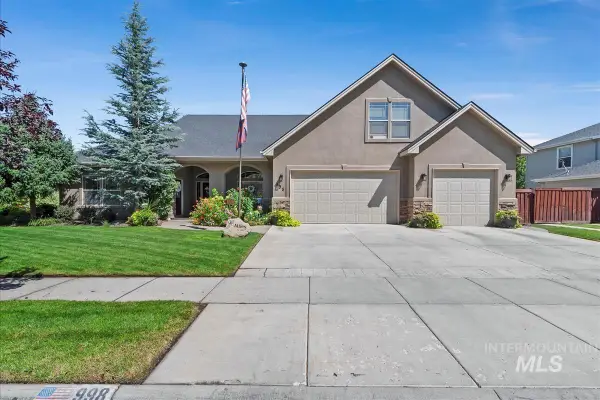 $740,000Coming Soon4 beds 3 baths
$740,000Coming Soon4 beds 3 baths998 E Kaibab Trail Dr, Meridian, ID 83646
MLS# 98958074Listed by: BOISE PREMIER REAL ESTATE - New
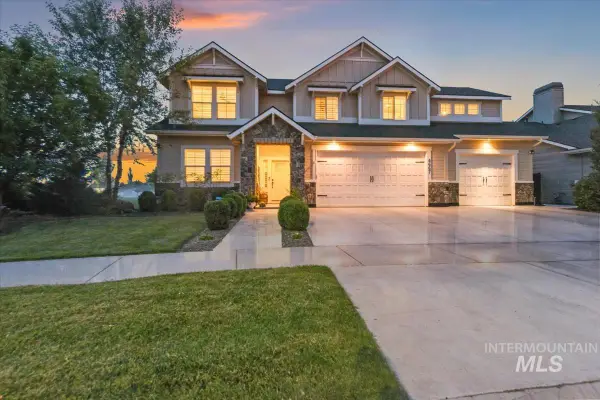 $824,900Active5 beds 4 baths3,305 sq. ft.
$824,900Active5 beds 4 baths3,305 sq. ft.4667 W Ladle Rapids St, Meridian, ID 83646
MLS# 98958073Listed by: BOISE PREMIER REAL ESTATE - Open Sat, 12 to 3pmNew
 $509,900Active4 beds 3 baths2,110 sq. ft.
$509,900Active4 beds 3 baths2,110 sq. ft.1620 W Woodington St, Meridian, ID 83642
MLS# 98958063Listed by: WUERTZ REAL ESTATE 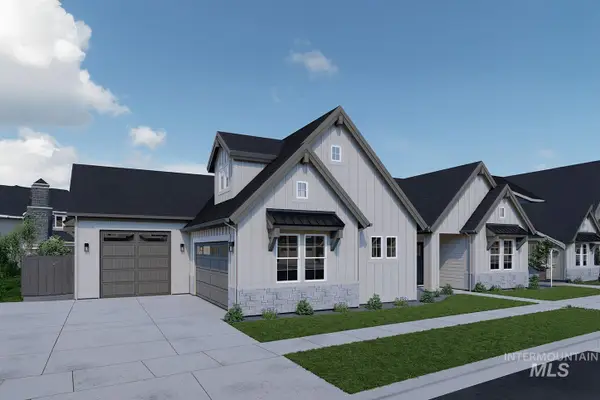 $824,900Pending3 beds 3 baths2,469 sq. ft.
$824,900Pending3 beds 3 baths2,469 sq. ft.4276 N Bryant Way, Meridian, ID 83646
MLS# 98958034Listed by: BOISE PREMIER REAL ESTATE

