4637 S Zopiro Way, Meridian, ID 83642
Local realty services provided by:ERA West Wind Real Estate
4637 S Zopiro Way,Meridian, ID 83642
$675,000
- 4 Beds
- 3 Baths
- 2,405 sq. ft.
- Single family
- Active
Listed by:matt bauscher
Office:amherst madison
MLS#:98962085
Source:ID_IMLS
Price summary
- Price:$675,000
- Price per sq. ft.:$280.67
- Monthly HOA dues:$58.33
About this home
Craftsman-style single-level home on a generous lot with an exceptional backyard designed for entertaining! The interior showcases beautiful flooring throughout, tall ceilings & expansive open great room tailored for both everyday living & entertaining. Great sprawling layout w/ office adjoining the great room, plus four generously sized bedrooms including a junior suite with its own bath.The chef’s kitchen features two-tone cabinetry & countertops with quartz & honed granite surfaces, Bosch appliances & spacious walk-in pantry w/ appliance countertops. The inviting living room features tray ceilings & centers around a cozy fireplace flanked by built-in cabinetry. Tray ceilings continue into the master suite, set on its own wing - complete with an en-suite bathroom w/ a dual vanity, freestanding tub, & dressing room w/ direct laundry access. The covered outdoor living area is ideal for year-round entertaining, complete with a sprawling lawn, paver firepit area, & mature landscape.
Contact an agent
Home facts
- Year built:2020
- Listing ID #:98962085
- Added:6 day(s) ago
- Updated:September 25, 2025 at 07:03 PM
Rooms and interior
- Bedrooms:4
- Total bathrooms:3
- Full bathrooms:3
- Living area:2,405 sq. ft.
Heating and cooling
- Cooling:Central Air
- Heating:Forced Air, Natural Gas
Structure and exterior
- Roof:Composition
- Year built:2020
- Building area:2,405 sq. ft.
- Lot area:0.21 Acres
Schools
- High school:Mountain View
- Middle school:Victory
- Elementary school:Siena
Utilities
- Water:City Service
Finances and disclosures
- Price:$675,000
- Price per sq. ft.:$280.67
- Tax amount:$2,265 (2024)
New listings near 4637 S Zopiro Way
- Open Sat, 1 to 3pmNew
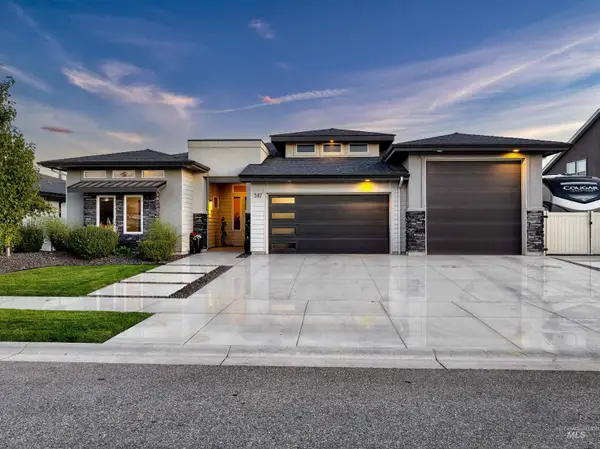 $810,000Active3 beds 3 baths2,509 sq. ft.
$810,000Active3 beds 3 baths2,509 sq. ft.547 W. Oak Springs Dr., Meridian, ID 83642
MLS# 98962767Listed by: AMHERST MADISON - Open Sat, 9 to 11amNew
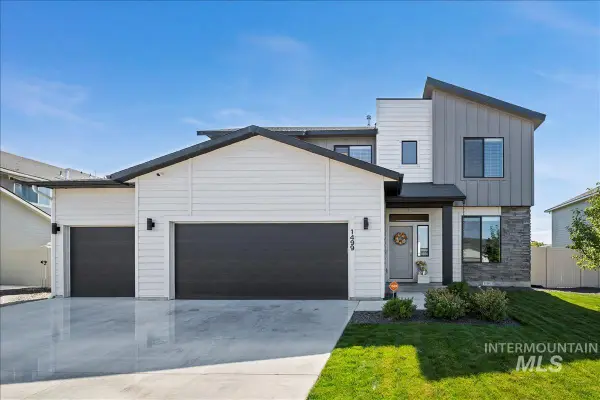 $589,900Active4 beds 3 baths2,222 sq. ft.
$589,900Active4 beds 3 baths2,222 sq. ft.1499 W Blue Downs St, Meridian, ID 83642
MLS# 98962771Listed by: HOMES OF IDAHO - New
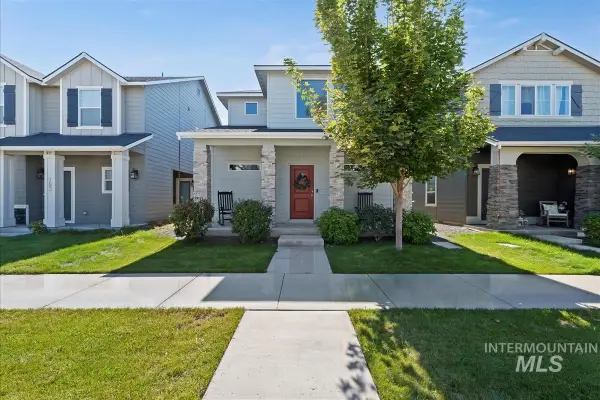 $439,900Active3 beds 3 baths1,766 sq. ft.
$439,900Active3 beds 3 baths1,766 sq. ft.771 E Whiskey Flats St, Meridian, ID 83642
MLS# 98962780Listed by: SILVERCREEK REALTY GROUP - New
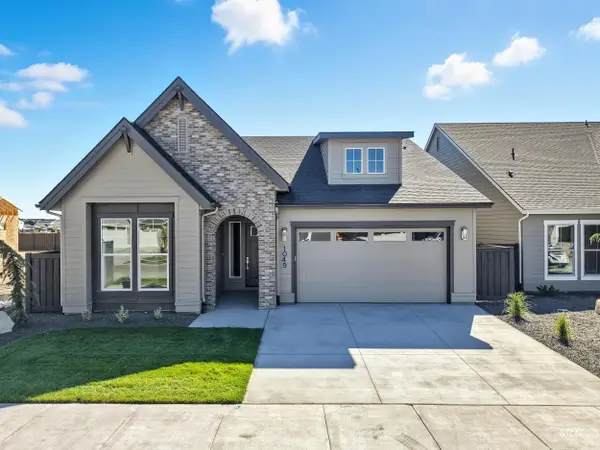 $679,777Active3 beds 3 baths2,114 sq. ft.
$679,777Active3 beds 3 baths2,114 sq. ft.1049 E Crescendo St, Meridian, ID 83642
MLS# 98962738Listed by: HOMES OF IDAHO - New
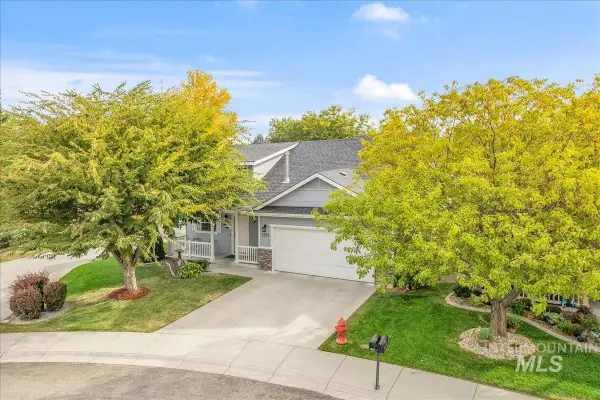 $419,900Active2 beds 2 baths1,184 sq. ft.
$419,900Active2 beds 2 baths1,184 sq. ft.1382 N Delaney Way, Meridian, ID 83642
MLS# 98962743Listed by: AMHERST MADISON - New
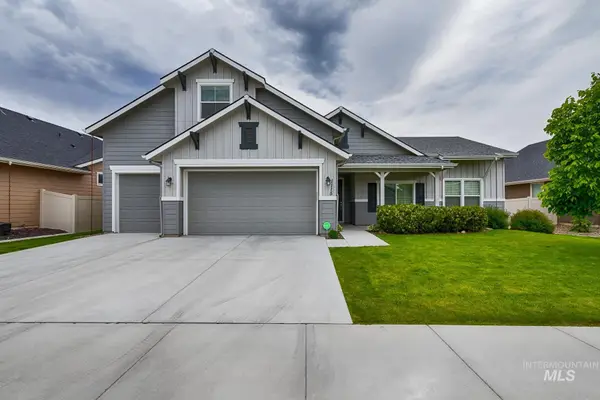 $589,900Active4 beds 2 baths2,061 sq. ft.
$589,900Active4 beds 2 baths2,061 sq. ft.1115 W Olds River Dr, Meridian, ID 83642
MLS# 98962750Listed by: SILVERCREEK REALTY GROUP - New
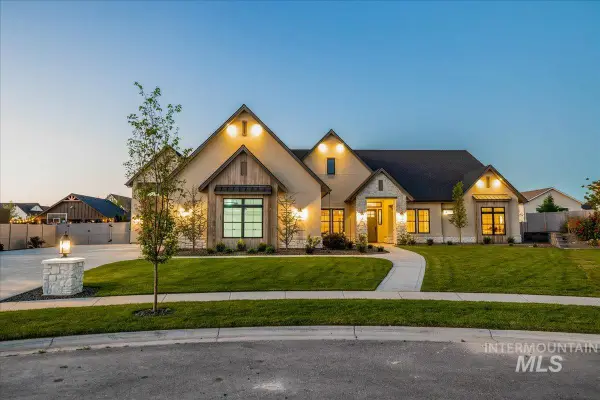 $1,795,000Active4 beds 5 baths3,530 sq. ft.
$1,795,000Active4 beds 5 baths3,530 sq. ft.2918 E Wickham, Meridian, ID 83642
MLS# 98962751Listed by: THE AGENCY BOISE - Open Sat, 1 to 3pmNew
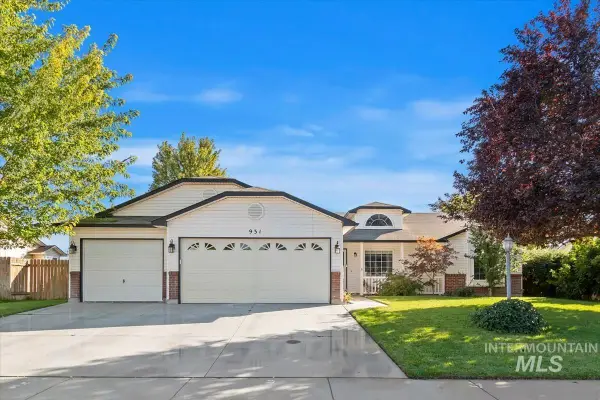 $429,900Active4 beds 2 baths1,478 sq. ft.
$429,900Active4 beds 2 baths1,478 sq. ft.931 W Waterbury Dr, Meridian, ID 83646
MLS# 98962718Listed by: TEMPLETON REAL ESTATE GROUP - New
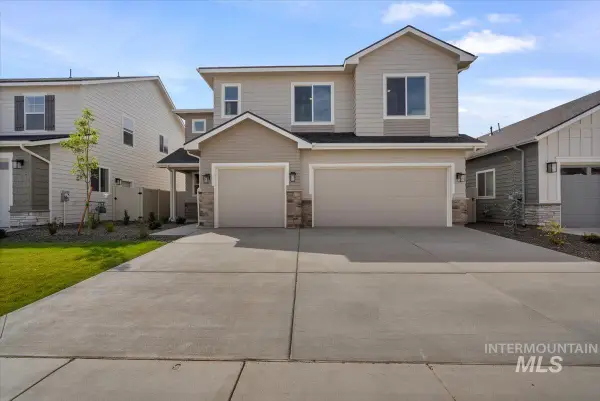 $684,990Active5 beds 4 baths3,178 sq. ft.
$684,990Active5 beds 4 baths3,178 sq. ft.6102 N Senita Hills Ave, Meridian, ID 83646
MLS# 98962710Listed by: RICHMOND AMERICAN HOMES OF IDA - New
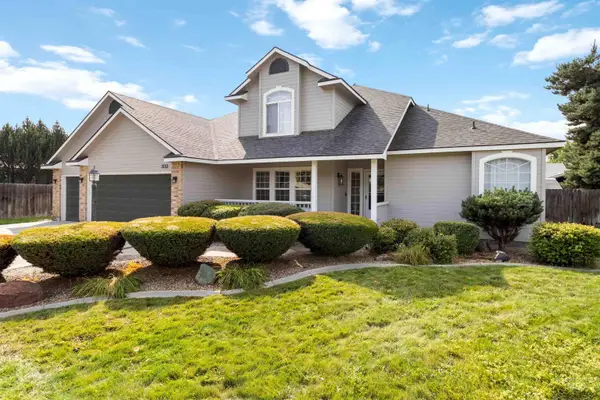 $470,000Active4 beds 3 baths1,862 sq. ft.
$470,000Active4 beds 3 baths1,862 sq. ft.3133 W Mirage Ct., Meridian, ID 83646
MLS# 98962700Listed by: COLDWELL BANKER TOMLINSON
