2918 E Wickham, Meridian, ID 83642
Local realty services provided by:ERA West Wind Real Estate
2918 E Wickham,Meridian, ID 83642
$1,795,000
- 4 Beds
- 5 Baths
- 3,530 sq. ft.
- Single family
- Active
Listed by:lane ranstrom
Office:the agency boise
MLS#:98962751
Source:ID_IMLS
Price summary
- Price:$1,795,000
- Price per sq. ft.:$508.5
- Monthly HOA dues:$116.67
About this home
The Alder--A true single-level masterpiece designed and built by Alder Ridge Custom Homes on a rare .62 acre homesite. This contemporary haven redefines modern aesthetic in both form and function with luxury amenities in sought after South Meridian. Organic tones and clean lines are accented by elegant fixtures, trim, and quality materials throughout the home. The open kitchen and great room provide ample room to entertain and a double sliding glass door effortlessly extends your living space outdoors. The primary suite provides a peaceful oasis separate from the rest of the living quarters. Trim details flow seamlessly from the bedroom to the bath with exquisite floor to ceiling tile shower, dual vanities framed with rich custom cabinetry, soaker tub, and direct access to the back patio, which is pre-wired for a spa and privacy screening. Completing The Alder's offerings are two junior suites with equally stunning finishes, a fourth bedroom, an executive style office, and a thoughtfully designed media/recreation room with a beverage bar and additional storage. The massive garage boasts epoxy floors and a 50' RV bay with a pull through garage door opening to the back yard. The double-gated rocked side yard provides ample room for additional trailer parking, storage, etc. and the expansive back yard leaves room for a pool, cabana and/or ADU.
Contact an agent
Home facts
- Year built:2025
- Listing ID #:98962751
- Added:1 day(s) ago
- Updated:September 25, 2025 at 11:40 PM
Rooms and interior
- Bedrooms:4
- Total bathrooms:5
- Full bathrooms:5
- Living area:3,530 sq. ft.
Heating and cooling
- Cooling:Central Air
- Heating:Forced Air, Natural Gas
Structure and exterior
- Roof:Architectural Style
- Year built:2025
- Building area:3,530 sq. ft.
- Lot area:0.62 Acres
Schools
- High school:Mountain View
- Middle school:Lake Hazel
- Elementary school:Hillsdale
Finances and disclosures
- Price:$1,795,000
- Price per sq. ft.:$508.5
- Tax amount:$1,659 (2024)
New listings near 2918 E Wickham
- New
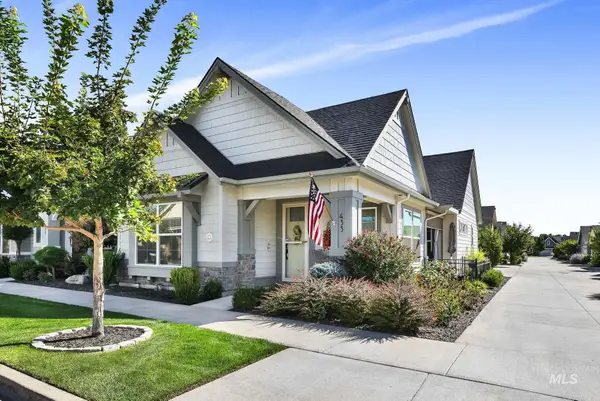 $458,500Active1 beds 2 baths1,216 sq. ft.
$458,500Active1 beds 2 baths1,216 sq. ft.433 W Pavilion Ln, Meridian, ID 83646
MLS# 98962887Listed by: KELLER WILLIAMS REALTY BOISE - New
 $369,999Active3 beds 1 baths1,280 sq. ft.
$369,999Active3 beds 1 baths1,280 sq. ft.1632 N Todd Way, Meridian, ID 83646
MLS# 98962897Listed by: SILVERCREEK REALTY GROUP - Coming Soon
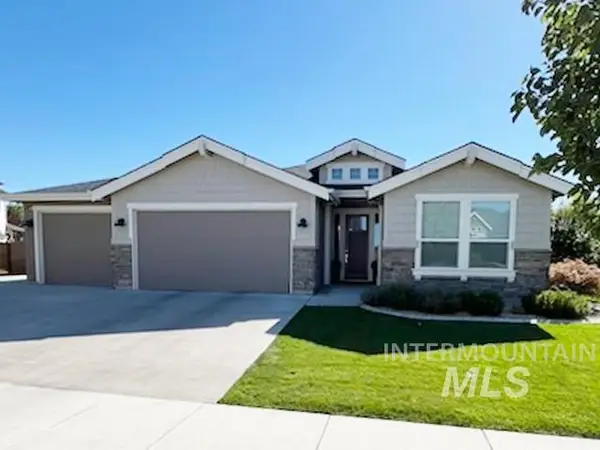 $749,000Coming Soon3 beds 2 baths
$749,000Coming Soon3 beds 2 baths2215 E Shady Glade Dr, Meridian, ID 83642
MLS# 98962842Listed by: SILVERCREEK REALTY GROUP - New
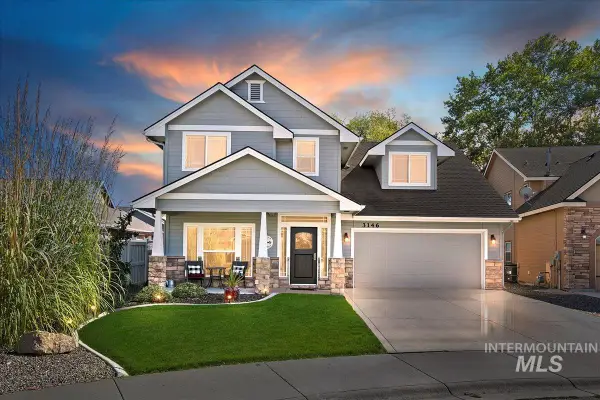 $549,999Active3 beds 3 baths2,311 sq. ft.
$549,999Active3 beds 3 baths2,311 sq. ft.3146 S Savia Pl, Meridian, ID 83642
MLS# 98962812Listed by: COLDWELL BANKER TOMLINSON - Open Fri, 2 to 5pmNew
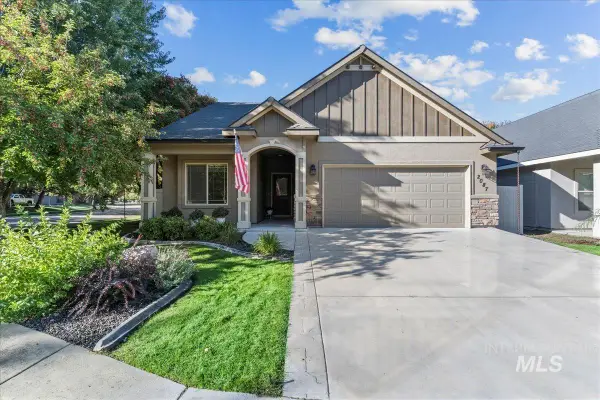 $499,990Active3 beds 2 baths1,630 sq. ft.
$499,990Active3 beds 2 baths1,630 sq. ft.2087 E Mountain Man Dr, Meridian, ID 83646
MLS# 98962814Listed by: COMPASS RE - New
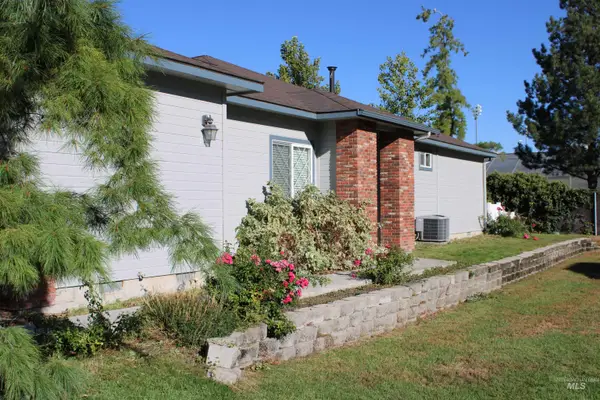 $390,000Active3 beds 2 baths1,576 sq. ft.
$390,000Active3 beds 2 baths1,576 sq. ft.2120 W Pine Ave., Meridian, ID 83642
MLS# 98962822Listed by: KW COMMERCIAL - New
 $399,000Active3 beds 2 baths1,093 sq. ft.
$399,000Active3 beds 2 baths1,093 sq. ft.934 N Stonehenge Way, Meridian, ID 83642
MLS# 98962781Listed by: SILVERCREEK REALTY GROUP - Open Sat, 1 to 3pmNew
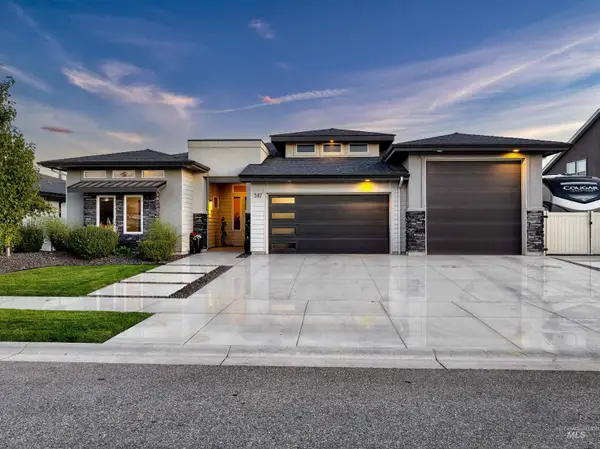 $810,000Active3 beds 3 baths2,509 sq. ft.
$810,000Active3 beds 3 baths2,509 sq. ft.547 W. Oak Springs Dr., Meridian, ID 83642
MLS# 98962767Listed by: AMHERST MADISON - Open Sat, 9 to 11amNew
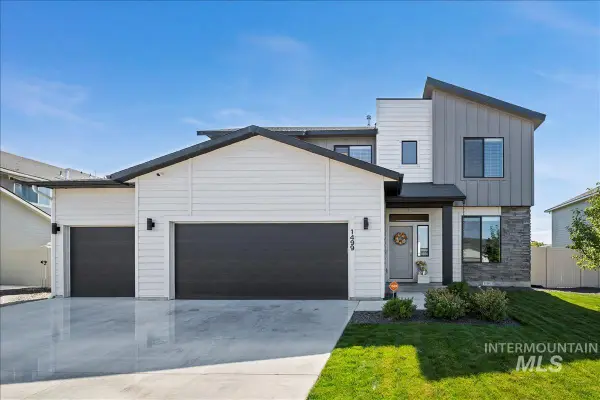 $589,900Active4 beds 3 baths2,222 sq. ft.
$589,900Active4 beds 3 baths2,222 sq. ft.1499 W Blue Downs St, Meridian, ID 83642
MLS# 98962771Listed by: HOMES OF IDAHO - New
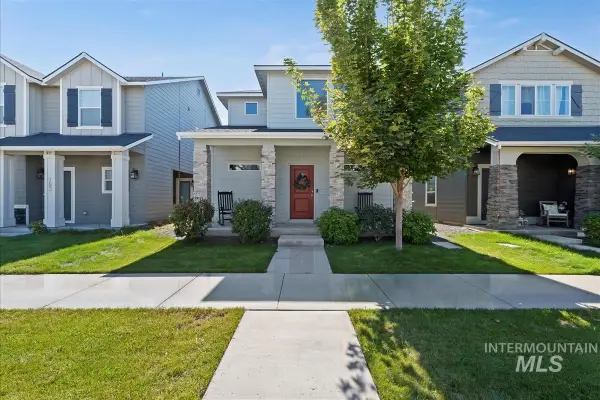 $439,900Active3 beds 3 baths1,766 sq. ft.
$439,900Active3 beds 3 baths1,766 sq. ft.771 E Whiskey Flats St, Meridian, ID 83642
MLS# 98962780Listed by: SILVERCREEK REALTY GROUP
