4678 W Riva Capri, Meridian, ID 83646
Local realty services provided by:ERA West Wind Real Estate
4678 W Riva Capri,Meridian, ID 83646
$489,000
- 3 Beds
- 3 Baths
- 1,951 sq. ft.
- Townhouse
- Active
Listed by:meghan saboori
Office:silvercreek realty group
MLS#:98961619
Source:ID_IMLS
Price summary
- Price:$489,000
- Price per sq. ft.:$250.64
- Monthly HOA dues:$100
About this home
Welcome home to this beautifully maintained home tucked inside one of Meridian's most desirable neighborhoods. This residence offers the perfect blend of comfort, functionality and style. The spacious open-concept floor plan is filled with natural light, featuring a modern kitchen with Bosch stainless steel appliances, quartz countertops, and a large island ideal for entertaining. The primary suite provides a private retreat with a spa-like bathroom and walk-in closet. You will be pleasantly surprised by the ample storage this home boasts, including several closets and an oversized garage plenty big to house 2 cars and workspace. Enjoy the outdoors with a professionally landscaped, private yard. Located on a quiet cul-de-sac, this property offers both privacy and convenience - just minutes away from shopping, dining, schools and easy access to I-84 and soon-to-come Highway 16. With it's prime location and move-in ready condition, this home is a rare find in Meridian. Don't miss the chance to make it yours!
Contact an agent
Home facts
- Year built:2023
- Listing ID #:98961619
- Added:2 day(s) ago
- Updated:September 16, 2025 at 11:01 PM
Rooms and interior
- Bedrooms:3
- Total bathrooms:3
- Full bathrooms:3
- Living area:1,951 sq. ft.
Heating and cooling
- Cooling:Central Air
- Heating:Forced Air, Natural Gas
Structure and exterior
- Roof:Architectural Style, Composition
- Year built:2023
- Building area:1,951 sq. ft.
- Lot area:0.07 Acres
Schools
- High school:Owyhee
- Middle school:Star
- Elementary school:Pleasant View
Utilities
- Water:City Service
Finances and disclosures
- Price:$489,000
- Price per sq. ft.:$250.64
- Tax amount:$1,559 (2024)
New listings near 4678 W Riva Capri
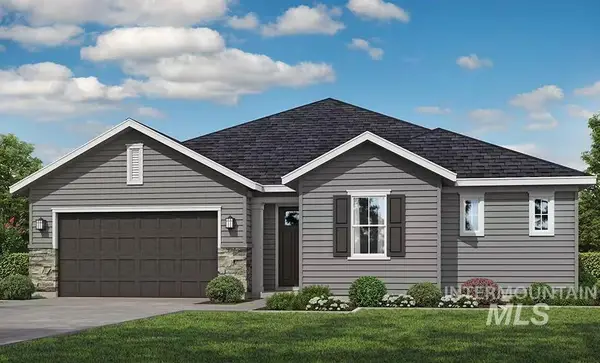 $619,062Pending3 beds 3 baths2,312 sq. ft.
$619,062Pending3 beds 3 baths2,312 sq. ft.5714 N Chestnut Hill Way, Meridian, ID 83646
MLS# 98961797Listed by: HUBBLE HOMES, LLC- Coming Soon
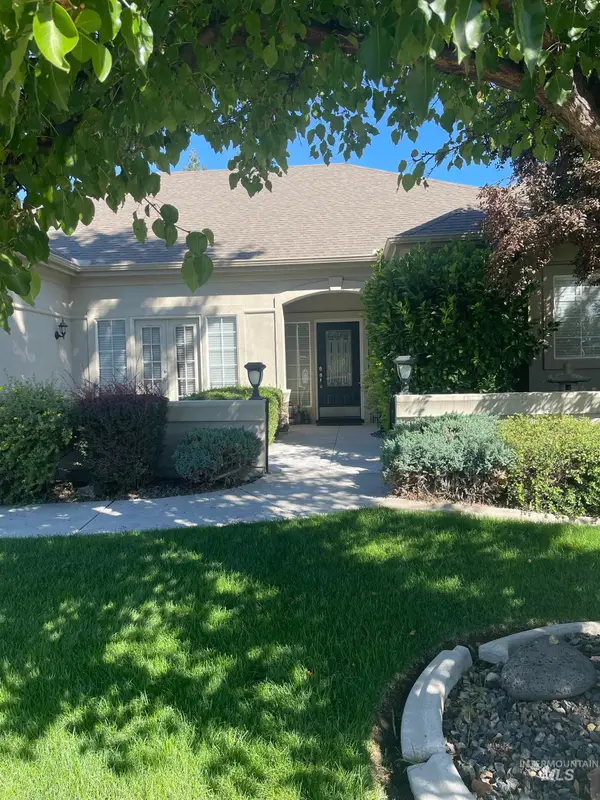 $662,000Coming Soon3 beds 2 baths
$662,000Coming Soon3 beds 2 baths4458 W Dawson Dr., Meridian, ID 83646
MLS# 98961794Listed by: RALSTON GROUP PROPERTIES, LLC - New
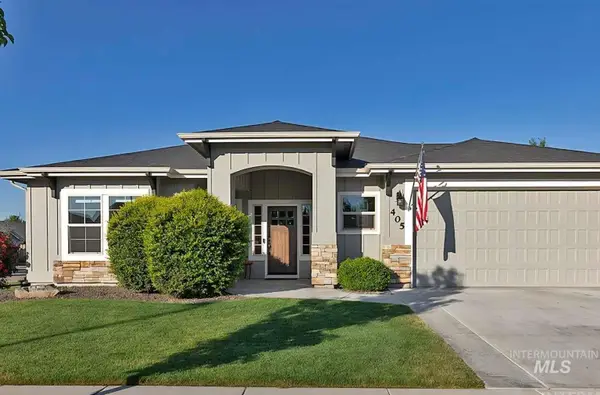 $569,000Active3 beds 2 baths1,776 sq. ft.
$569,000Active3 beds 2 baths1,776 sq. ft.405 W Cagney St, Meridian, ID 83646
MLS# 98961799Listed by: CONGRESS REALTY, INC  $969,900Pending4 beds 4 baths3,154 sq. ft.
$969,900Pending4 beds 4 baths3,154 sq. ft.4674 N Supai Pl, Meridian, ID 83646
MLS# 98961784Listed by: RE/MAX CAPITAL CITY $1,015,000Pending3 beds 3 baths2,979 sq. ft.
$1,015,000Pending3 beds 3 baths2,979 sq. ft.1145 E Territory St, Meridian, ID 83646
MLS# 98961785Listed by: RE/MAX CAPITAL CITY $392,990Pending3 beds 2 baths1,618 sq. ft.
$392,990Pending3 beds 2 baths1,618 sq. ft.5881 N Backfire, Meridian, ID 83646
MLS# 98961788Listed by: HUBBLE HOMES, LLC- New
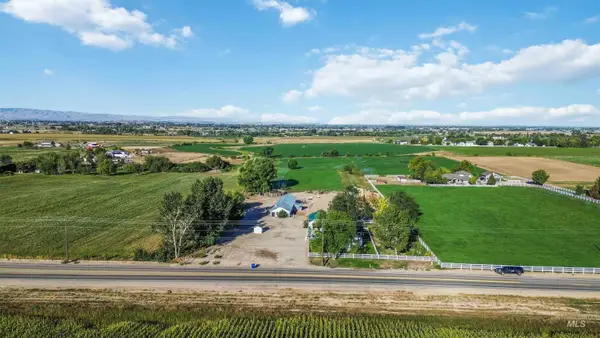 $4,350,000Active21.48 Acres
$4,350,000Active21.48 Acres8565 S Ten Mile Rd, Meridian, ID 83642
MLS# 98961776Listed by: COLDWELL BANKER TOMLINSON - New
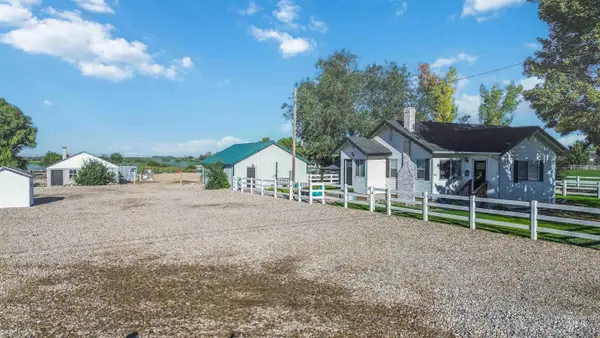 $4,350,000Active2 beds 1 baths976 sq. ft.
$4,350,000Active2 beds 1 baths976 sq. ft.8565 S Ten Mile Rd, Meridian, ID 83642
MLS# 98961777Listed by: COLDWELL BANKER TOMLINSON - Coming Soon
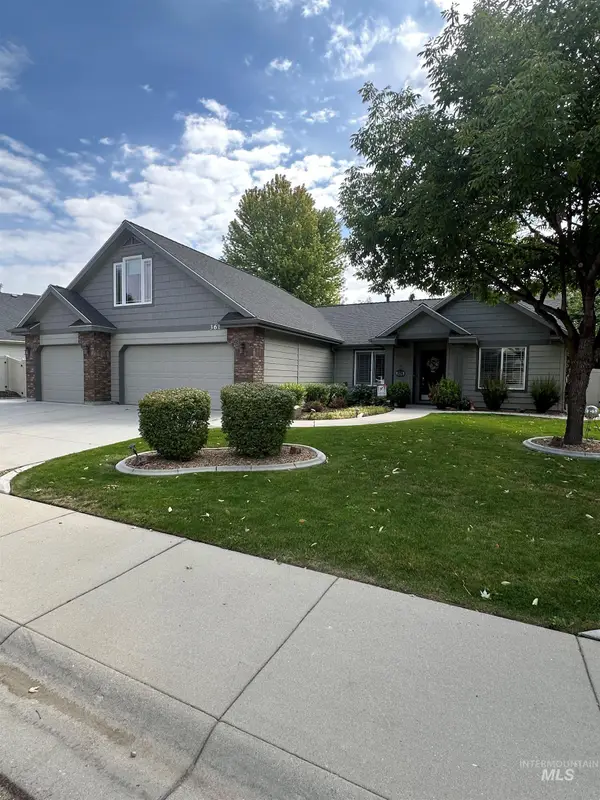 $569,000Coming Soon3 beds 2 baths
$569,000Coming Soon3 beds 2 baths361 E Halpin Dr., Meridian, ID 83646
MLS# 98961781Listed by: JOHN L SCOTT DOWNTOWN - Open Sat, 12 to 3pmNew
 $799,900Active4 beds 3 baths2,685 sq. ft.
$799,900Active4 beds 3 baths2,685 sq. ft.5371 S Montague Way, Meridian, ID 83642
MLS# 98961769Listed by: KELLER WILLIAMS REALTY BOISE
