4724 S Abbot Way, Meridian, ID 83642
Local realty services provided by:ERA West Wind Real Estate



Upcoming open houses
- Sat, Aug 1612:00 pm - 02:00 pm
- Sun, Aug 1712:00 pm - 02:00 pm
Listed by:jennifer atkinson
Office:keller williams realty boise
MLS#:98957970
Source:ID_IMLS
Price summary
- Price:$715,000
- Price per sq. ft.:$327.83
- Monthly HOA dues:$70.83
About this home
PRICE DROP! Built in 2020, this home blends modern style & functional living. Featuring a rare 36-ft RV BAY, the 3-car garage set up is a dream for the toy or travel lover! The open concept floor plan boasts engineered hardwoods throughout, an inviting living room w/corner gas fireplace & wood inlay ceiling, Stunning kitchen w/quartz countertops, farmhouse sink, walk in pantry, 5 burner gas stove & rich gold hardware. Primary suite w/tray ceiling & recessed lighting offers an enormous ensuite w/tile shower, free standing tub & walk-in closet w/private access to laundry room. At the front of the home are 2 more bedrooms & full guest bath w/marble floors. Versatile tech room w/built-in desk that doubles as a wine bar w/custom cabinetry & 2 beverage refrigerators included. Covered patio & north facing backyard that backs to the canal make it easy to enjoy these hot summer days w/peaceful views & privacy. Easy freeway access, close to shopping, parks, the Village & Boise Ranch golf course. Welcome Home!
Contact an agent
Home facts
- Year built:2020
- Listing Id #:98957970
- Added:1 day(s) ago
- Updated:August 13, 2025 at 03:37 PM
Rooms and interior
- Bedrooms:3
- Total bathrooms:3
- Full bathrooms:3
- Living area:2,181 sq. ft.
Heating and cooling
- Cooling:Central Air
- Heating:Forced Air, Natural Gas
Structure and exterior
- Roof:Architectural Style, Composition
- Year built:2020
- Building area:2,181 sq. ft.
- Lot area:0.18 Acres
Schools
- High school:Mountain View
- Middle school:Victory
- Elementary school:Siena
Utilities
- Water:City Service
Finances and disclosures
- Price:$715,000
- Price per sq. ft.:$327.83
- Tax amount:$2,145 (2024)
New listings near 4724 S Abbot Way
- New
 $664,900Active5 beds 3 baths2,400 sq. ft.
$664,900Active5 beds 3 baths2,400 sq. ft.6260 S Binky, Meridian, ID 83642
MLS# 98958114Listed by: HOMES OF IDAHO - New
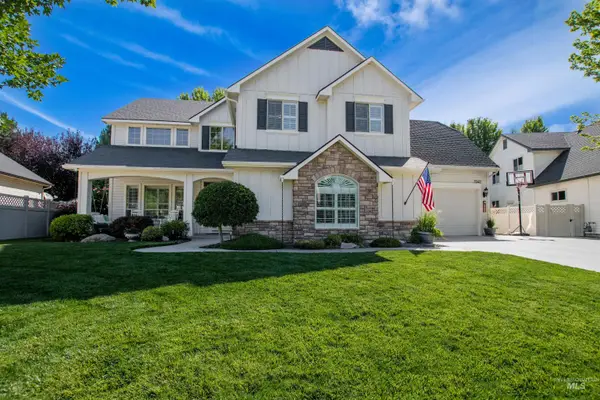 $789,900Active5 beds 3 baths3,180 sq. ft.
$789,900Active5 beds 3 baths3,180 sq. ft.2342 W Quintale Dr, Meridian, ID 83642
MLS# 98958094Listed by: LPT REALTY - New
 $849,900Active3 beds 3 baths2,940 sq. ft.
$849,900Active3 beds 3 baths2,940 sq. ft.5657 W Webster Dr., Meridian, ID 83646
MLS# 98958096Listed by: SILVERCREEK REALTY GROUP - Open Sat, 12 to 3pmNew
 $464,900Active3 beds 2 baths1,574 sq. ft.
$464,900Active3 beds 2 baths1,574 sq. ft.6182 W Los Flores Drive, Meridian, ID 83646
MLS# 98958083Listed by: MOUNTAIN REALTY - New
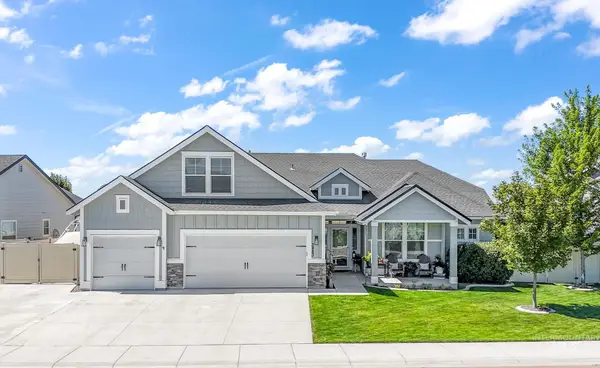 $599,990Active4 beds 3 baths2,569 sq. ft.
$599,990Active4 beds 3 baths2,569 sq. ft.3483 W Devotion Dr, Meridian, ID 83642
MLS# 98958081Listed by: BOISE PREMIER REAL ESTATE - New
 $799,000Active3 beds 2 baths2,500 sq. ft.
$799,000Active3 beds 2 baths2,500 sq. ft.2043 S Locust Grove Lane, Meridian, ID 83642
MLS# 98958080Listed by: IDAHO SUMMIT REAL ESTATE LLC - Coming Soon
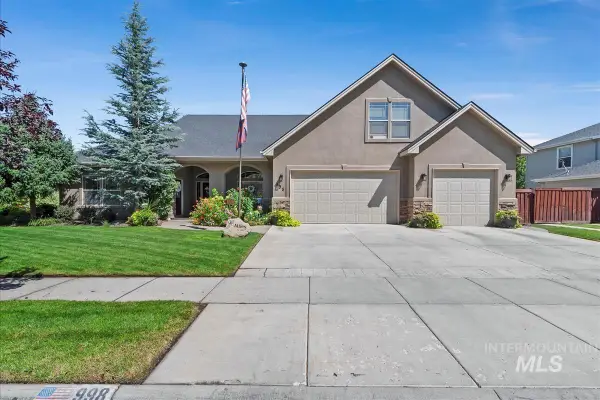 $740,000Coming Soon4 beds 3 baths
$740,000Coming Soon4 beds 3 baths998 E Kaibab Trail Dr, Meridian, ID 83646
MLS# 98958074Listed by: BOISE PREMIER REAL ESTATE - New
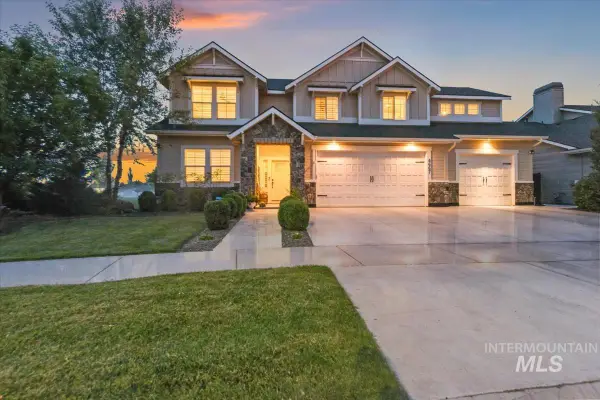 $824,900Active5 beds 4 baths3,305 sq. ft.
$824,900Active5 beds 4 baths3,305 sq. ft.4667 W Ladle Rapids St, Meridian, ID 83646
MLS# 98958073Listed by: BOISE PREMIER REAL ESTATE - Open Sat, 12 to 3pmNew
 $509,900Active4 beds 3 baths2,110 sq. ft.
$509,900Active4 beds 3 baths2,110 sq. ft.1620 W Woodington St, Meridian, ID 83642
MLS# 98958063Listed by: WUERTZ REAL ESTATE 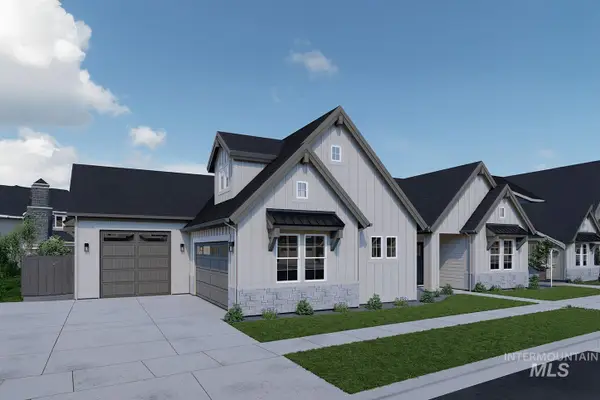 $824,900Pending3 beds 3 baths2,469 sq. ft.
$824,900Pending3 beds 3 baths2,469 sq. ft.4276 N Bryant Way, Meridian, ID 83646
MLS# 98958034Listed by: BOISE PREMIER REAL ESTATE

