5001 S Twilight Mist Way, Meridian, ID 83642
Local realty services provided by:ERA West Wind Real Estate

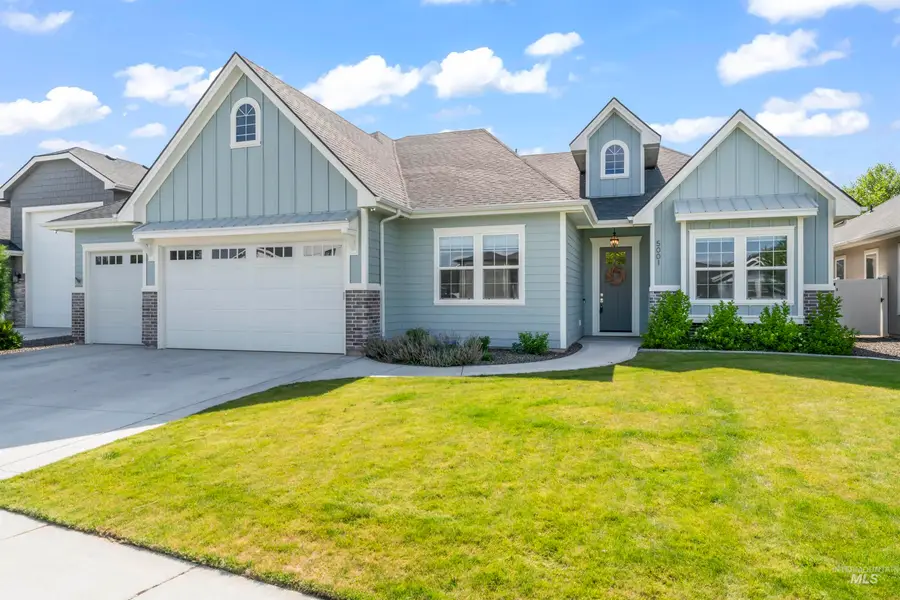
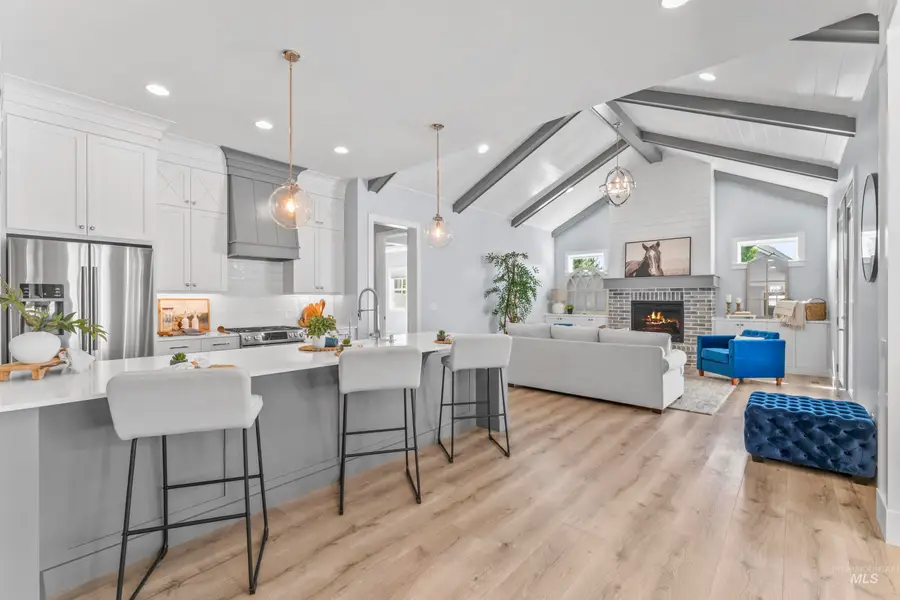
5001 S Twilight Mist Way,Meridian, ID 83642
$699,999
- 3 Beds
- 2 Baths
- 2,288 sq. ft.
- Single family
- Active
Upcoming open houses
- Sat, Aug 1611:00 am - 02:00 pm
Listed by:cassandra pedretti
Office:homes of idaho
MLS#:98952652
Source:ID_IMLS
Price summary
- Price:$699,999
- Price per sq. ft.:$305.94
- Monthly HOA dues:$55
About this home
Welcome to this beautiful MK Custom Home. The open-concept layout seamlessly blends style and practicality, creating the perfect space for both entertaining and everyday living. The great room features vaulted ceilings, beautifully crafted beams, and a charming brick fireplace that adds warmth and character. The gourmet kitchen is a chef's dream, featuring quartz countertops, custom cabinetry, and a farmhouse sink. A spacious butler’s pantry, complete with a beverage fridge and sink, adds both convenience and ample storage space. When it is time to unwind the oversized primary suite is the perfect retreat. There's plenty of space to relax, plus dual vanities, a soaking tub, a separate shower, and a large walk-in closet. Step outside to the extended patio with a natural gas fire pit that is ideal for year-round enjoyment. Every detail of this home has been crafted with care. Located near top-rated schools, Discovery Park, and the YMCA. This home is one you won't want to miss.
Contact an agent
Home facts
- Year built:2018
- Listing Id #:98952652
- Added:48 day(s) ago
- Updated:August 12, 2025 at 06:39 PM
Rooms and interior
- Bedrooms:3
- Total bathrooms:2
- Full bathrooms:2
- Living area:2,288 sq. ft.
Heating and cooling
- Cooling:Central Air
- Heating:Forced Air, Natural Gas
Structure and exterior
- Roof:Composition
- Year built:2018
- Building area:2,288 sq. ft.
- Lot area:0.2 Acres
Schools
- High school:Mountain View
- Middle school:Victory
- Elementary school:Hillsdale
Utilities
- Water:City Service
Finances and disclosures
- Price:$699,999
- Price per sq. ft.:$305.94
- Tax amount:$2,582 (2024)
New listings near 5001 S Twilight Mist Way
- New
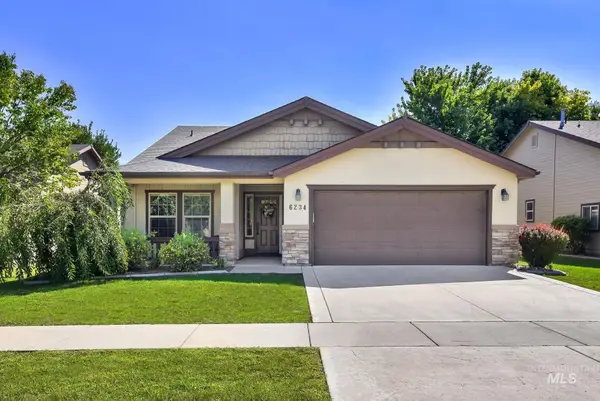 $474,900Active3 beds 3 baths1,684 sq. ft.
$474,900Active3 beds 3 baths1,684 sq. ft.6234 N Morpheus Ave, Meridian, ID 83646
MLS# 98958215Listed by: KELLER WILLIAMS REALTY BOISE - New
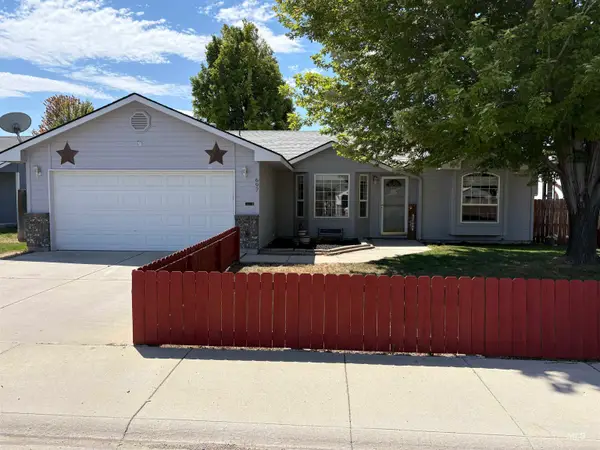 $380,000Active3 beds 2 baths1,303 sq. ft.
$380,000Active3 beds 2 baths1,303 sq. ft.697 N Brownfield, Meridian, ID 83642
MLS# 98958221Listed by: UNITED REALTY, INC. - New
 $849,900Active5 beds 4 baths3,182 sq. ft.
$849,900Active5 beds 4 baths3,182 sq. ft.5687 S Snowden Ave, Meridian, ID 83642
MLS# 98958225Listed by: COLDWELL BANKER TOMLINSON - New
 $849,900Active4 beds 4 baths2,840 sq. ft.
$849,900Active4 beds 4 baths2,840 sq. ft.5665 S Snowden Ave., Meridian, ID 83642
MLS# 98958226Listed by: COLDWELL BANKER TOMLINSON - New
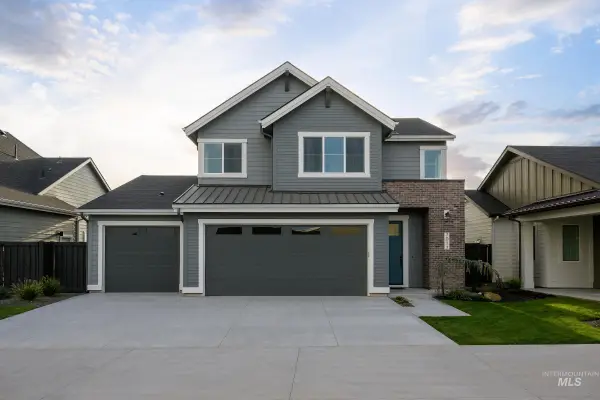 $649,900Active3 beds 3 baths2,330 sq. ft.
$649,900Active3 beds 3 baths2,330 sq. ft.7017 S Zenith Ave, Meridian, ID 83642
MLS# 98958228Listed by: FATHOM REALTY - New
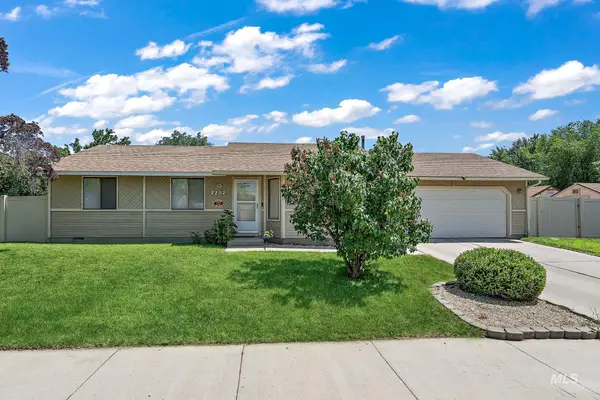 $365,000Active3 beds 1 baths1,064 sq. ft.
$365,000Active3 beds 1 baths1,064 sq. ft.2282 Nw 11th Avenue, Meridian, ID 83646
MLS# 98958233Listed by: SILVERCREEK REALTY GROUP - New
 $745,300Active4 beds 3 baths2,525 sq. ft.
$745,300Active4 beds 3 baths2,525 sq. ft.6488 S Mountaintop Way, Meridian, ID 83642
MLS# 98958236Listed by: FATHOM REALTY 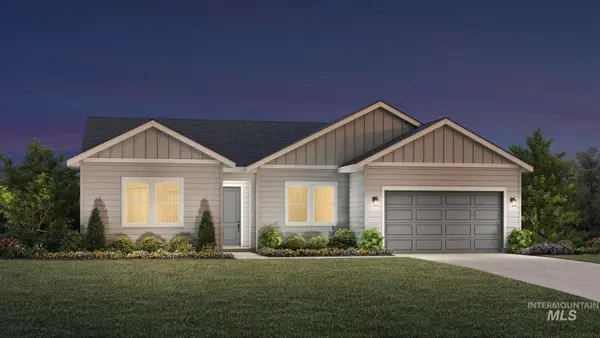 $599,617Pending3 beds 3 baths2,243 sq. ft.
$599,617Pending3 beds 3 baths2,243 sq. ft.1222 W Switchgrass Dr, Meridian, ID 83642
MLS# 98958187Listed by: TOLL BROTHERS REAL ESTATE, INC- Open Fri, 2 to 6pmNew
 $689,900Active5 beds 3 baths2,915 sq. ft.
$689,900Active5 beds 3 baths2,915 sq. ft.2880 W Jutland, Meridian, ID 83642
MLS# 98958206Listed by: HOMES OF IDAHO - New
 $539,900Active3 beds 2 baths1,648 sq. ft.
$539,900Active3 beds 2 baths1,648 sq. ft.2349 E Valensole St., Meridian, ID 83642
MLS# 98958175Listed by: FLX REAL ESTATE, LLC

