518 E Crest Ridge Dr., Meridian, ID 83642
Local realty services provided by:ERA West Wind Real Estate
518 E Crest Ridge Dr.,Meridian, ID 83642
$799,900
- 4 Beds
- 3 Baths
- 2,667 sq. ft.
- Single family
- Active
Listed by:abbigale edgar
Office:michael ryan real estate
MLS#:98959853
Source:ID_IMLS
Price summary
- Price:$799,900
- Price per sq. ft.:$299.93
- Monthly HOA dues:$70.83
About this home
Rare East Facing View Lot in South Meridian with custom landscaped backyard, RV Garage/parking. Spacious 4 Bedroom 2.5 bath home with plenty of natural light flowing thru this entire home. Front entry to the home is open to second story. Spacious office located near entrance. Family room and kitchen are open with plenty of counter top spaces for all your kitchen needs. Beautiful gas fireplace frames the family room with incredible views of the backyards and Boise foothills just out the windows. Main level master bedroom with spa like bathroom and spacious walkin closet. Upstairs features large loft area/2nd living area and 3 additional bedrooms. Backyard features a cover patio and oversized cement patio. Professionally landscaped and ready for entertaining. RV garage features a 14' door and is 40' deep. Enjoy community parks and community pools. Easy access to either Locust Grove Rd or Meridian Rd from Community. Rear neighbors sit below your site line in the backyard offering even more privacy.
Contact an agent
Home facts
- Year built:2017
- Listing ID #:98959853
- Added:1 day(s) ago
- Updated:August 29, 2025 at 07:37 PM
Rooms and interior
- Bedrooms:4
- Total bathrooms:3
- Full bathrooms:3
- Living area:2,667 sq. ft.
Heating and cooling
- Cooling:Central Air
- Heating:Forced Air, Natural Gas
Structure and exterior
- Roof:Composition
- Year built:2017
- Building area:2,667 sq. ft.
- Lot area:0.22 Acres
Schools
- High school:Mountain View
- Middle school:Victory
- Elementary school:Mary McPherson
Utilities
- Water:City Service
Finances and disclosures
- Price:$799,900
- Price per sq. ft.:$299.93
- Tax amount:$3,082 (2025)
New listings near 518 E Crest Ridge Dr.
- New
 $619,900Active3 beds 3 baths2,121 sq. ft.
$619,900Active3 beds 3 baths2,121 sq. ft.2609 E Galleon Ln, Meridian, ID 83642
MLS# 98959865Listed by: AMHERST MADISON - New
 $484,990Active3 beds 3 baths2,007 sq. ft.
$484,990Active3 beds 3 baths2,007 sq. ft.4197 N Delphi Ave, Meridian, ID 83646
MLS# 98959868Listed by: CBH SALES & MARKETING INC - New
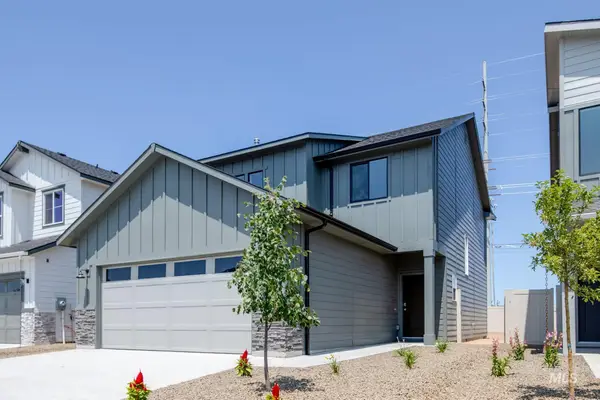 $449,990Active3 beds 3 baths1,650 sq. ft.
$449,990Active3 beds 3 baths1,650 sq. ft.4183 N Edessa Ave, Meridian, ID 83646
MLS# 98959869Listed by: CBH SALES & MARKETING INC - New
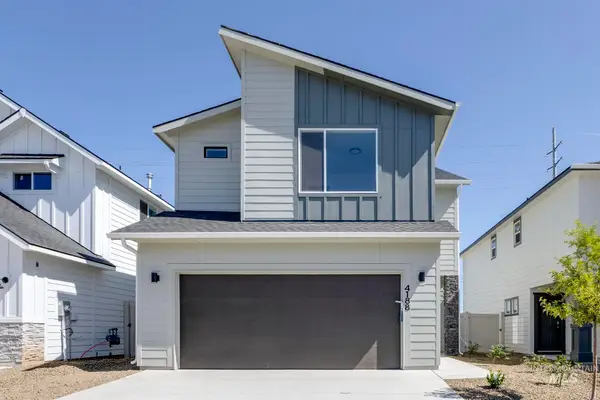 $495,990Active4 beds 3 baths2,318 sq. ft.
$495,990Active4 beds 3 baths2,318 sq. ft.4169 N Delphi Ave, Meridian, ID 83646
MLS# 98959870Listed by: CBH SALES & MARKETING INC - New
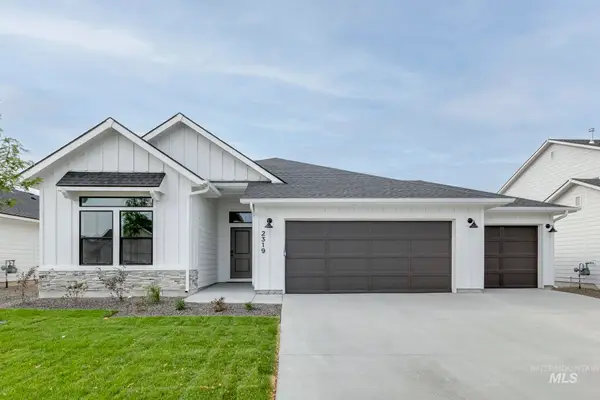 $514,990Active4 beds 2 baths2,126 sq. ft.
$514,990Active4 beds 2 baths2,126 sq. ft.857 N Aleppo Way, Meridian, ID 83642
MLS# 98959873Listed by: CBH SALES & MARKETING INC - New
 $559,000Active3 beds 2 baths1,696 sq. ft.
$559,000Active3 beds 2 baths1,696 sq. ft.1529 N Parkshire Way, Meridian, ID 83642
MLS# 98959840Listed by: RE/MAX EXECUTIVES - New
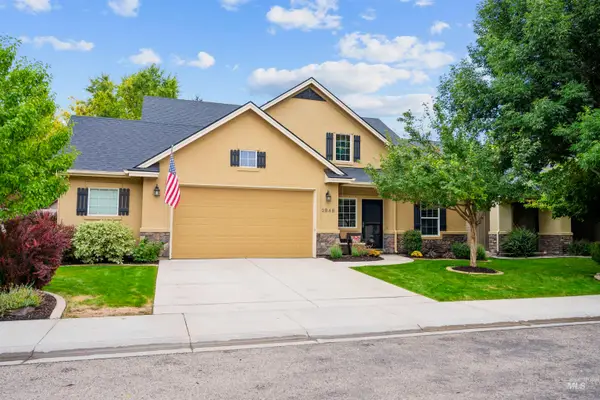 $525,000Active3 beds 3 baths2,050 sq. ft.
$525,000Active3 beds 3 baths2,050 sq. ft.2848 N Elisha Avenue, Meridian, ID 83646
MLS# 98959844Listed by: GROUP ONE SOTHEBY'S INT'L REALTY - Coming Soon
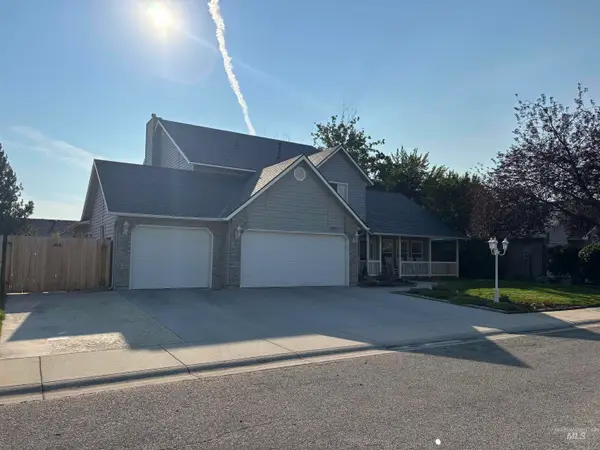 $646,000Coming Soon4 beds 3 baths
$646,000Coming Soon4 beds 3 baths3520 N Summercrest Way, Meridian, ID 83646
MLS# 98959831Listed by: SILVERCREEK REALTY GROUP - Open Sat, 11am to 1pmNew
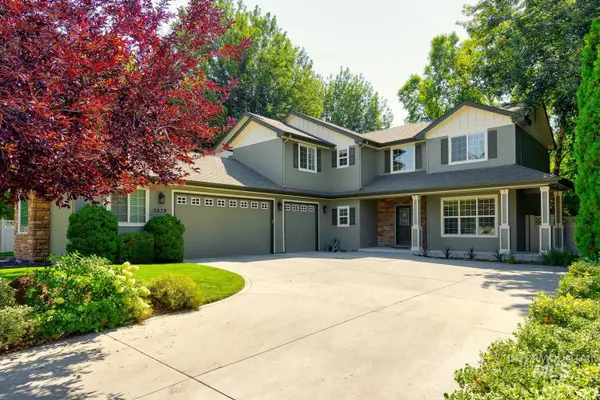 $675,000Active4 beds 3 baths2,341 sq. ft.
$675,000Active4 beds 3 baths2,341 sq. ft.2879 W Capriana Dr., Meridian, ID 83646
MLS# 98959819Listed by: SILVERCREEK REALTY GROUP
