544 S Trunnel, Meridian, ID 83642
Local realty services provided by:ERA West Wind Real Estate

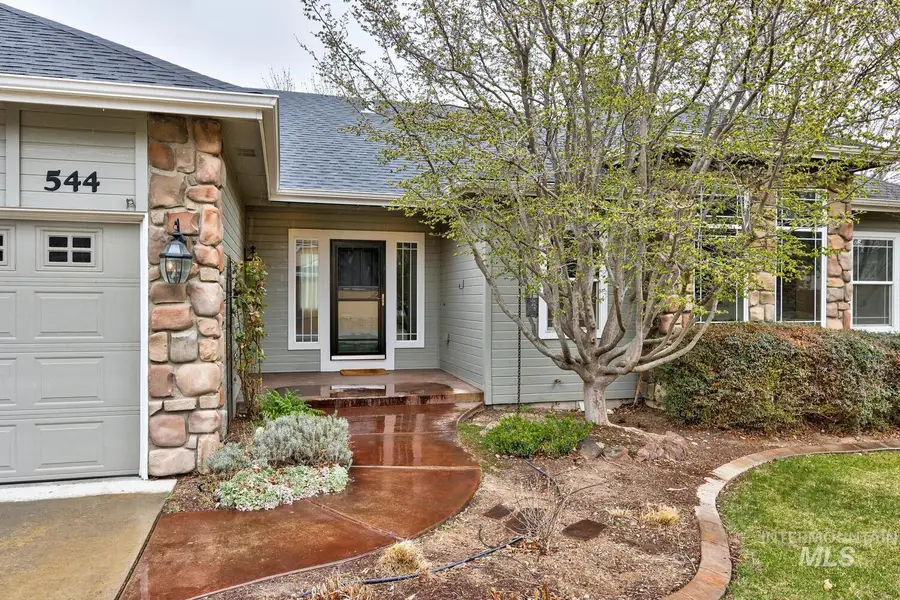
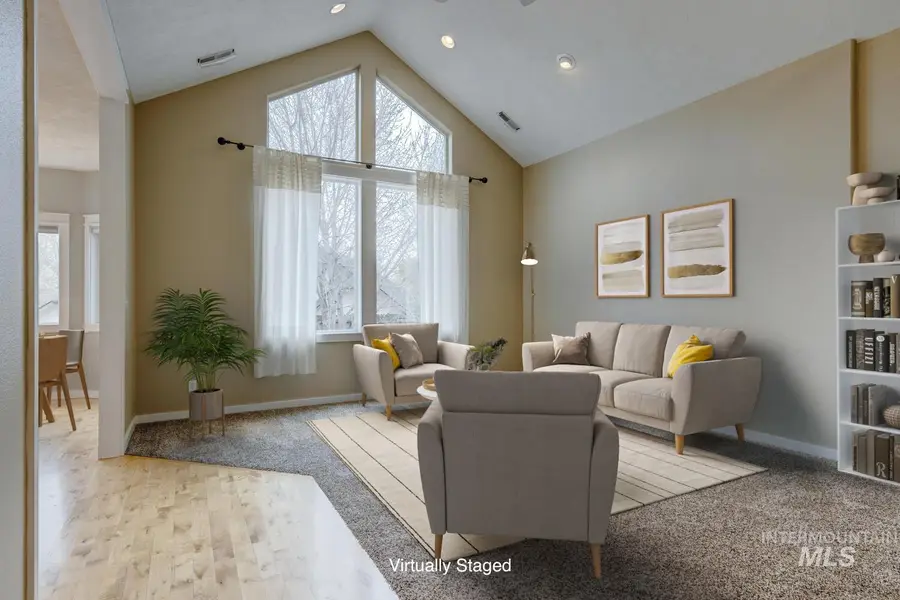
544 S Trunnel,Meridian, ID 83642
$695,000
- 5 Beds
- 4 Baths
- 3,359 sq. ft.
- Single family
- Active
Listed by:joseph argon
Office:keller williams realty boise
MLS#:98954777
Source:ID_IMLS
Price summary
- Price:$695,000
- Price per sq. ft.:$206.91
- Monthly HOA dues:$105
About this home
Nestled in a peaceful community known for its mature trees, tranquil walking paths, sparkling pool, and convenient access to I-84, this home offers more than just a place to live. Step inside and discover two generous primary suites, ideal for multi-generational living, hosting guests, or simply enjoying your own private retreat. One suite includes a versatile flex room—perfect for a home office, nursery, or reading nook—plus a spa-inspired bathroom with a soaking tub, walk-in closet, and a private balcony. The open-concept main level boasts vaulted ceilings and an oversized granite island, creating a seamless flow from the kitchen to the entertainer’s balcony. Downstairs, a second spacious living area with its own walk-out patio sets the stage for game nights, movie marathons, or a cozy guest haven. Need room to spread out? You’ve got it—abundant storage, a 3-car garage, and a room off the garage that’s perfect for a studio, gym, or home office. Call for your private showing today!
Contact an agent
Home facts
- Year built:2004
- Listing Id #:98954777
- Added:28 day(s) ago
- Updated:August 06, 2025 at 03:36 PM
Rooms and interior
- Bedrooms:5
- Total bathrooms:4
- Full bathrooms:4
- Living area:3,359 sq. ft.
Heating and cooling
- Cooling:Central Air
- Heating:Forced Air, Natural Gas
Structure and exterior
- Roof:Architectural Style
- Year built:2004
- Building area:3,359 sq. ft.
- Lot area:0.18 Acres
Schools
- High school:Mountain View
- Middle school:Lewis and Clark
- Elementary school:Meridian
Utilities
- Water:City Service
Finances and disclosures
- Price:$695,000
- Price per sq. ft.:$206.91
- Tax amount:$2,847 (2024)
New listings near 544 S Trunnel
- New
 $664,900Active5 beds 3 baths2,400 sq. ft.
$664,900Active5 beds 3 baths2,400 sq. ft.6260 S Binky, Meridian, ID 83642
MLS# 98958114Listed by: HOMES OF IDAHO - New
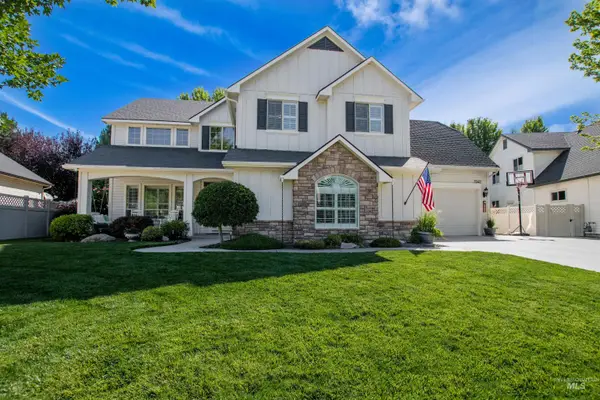 $789,900Active5 beds 3 baths3,180 sq. ft.
$789,900Active5 beds 3 baths3,180 sq. ft.2342 W Quintale Dr, Meridian, ID 83642
MLS# 98958094Listed by: LPT REALTY - New
 $849,900Active3 beds 3 baths2,940 sq. ft.
$849,900Active3 beds 3 baths2,940 sq. ft.5657 W Webster Dr., Meridian, ID 83646
MLS# 98958096Listed by: SILVERCREEK REALTY GROUP - Open Sat, 12 to 3pmNew
 $464,900Active3 beds 2 baths1,574 sq. ft.
$464,900Active3 beds 2 baths1,574 sq. ft.6182 W Los Flores Drive, Meridian, ID 83646
MLS# 98958083Listed by: MOUNTAIN REALTY - New
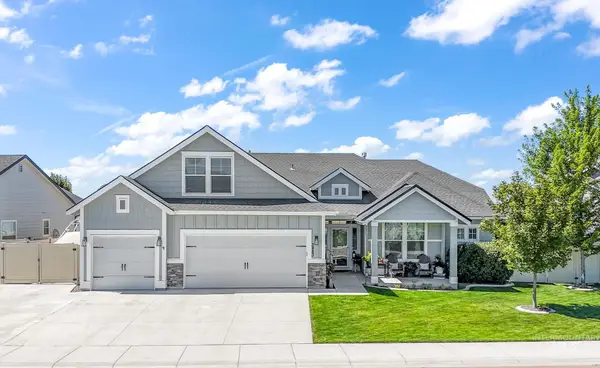 $599,990Active4 beds 3 baths2,569 sq. ft.
$599,990Active4 beds 3 baths2,569 sq. ft.3483 W Devotion Dr, Meridian, ID 83642
MLS# 98958081Listed by: BOISE PREMIER REAL ESTATE - New
 $799,000Active3 beds 2 baths2,500 sq. ft.
$799,000Active3 beds 2 baths2,500 sq. ft.2043 S Locust Grove Lane, Meridian, ID 83642
MLS# 98958080Listed by: IDAHO SUMMIT REAL ESTATE LLC - Coming Soon
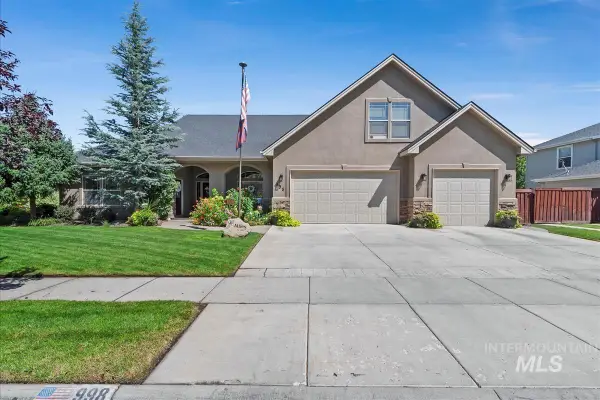 $740,000Coming Soon4 beds 3 baths
$740,000Coming Soon4 beds 3 baths998 E Kaibab Trail Dr, Meridian, ID 83646
MLS# 98958074Listed by: BOISE PREMIER REAL ESTATE - New
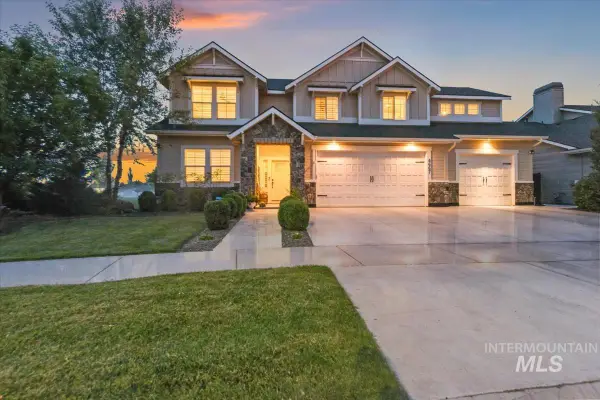 $824,900Active5 beds 4 baths3,305 sq. ft.
$824,900Active5 beds 4 baths3,305 sq. ft.4667 W Ladle Rapids St, Meridian, ID 83646
MLS# 98958073Listed by: BOISE PREMIER REAL ESTATE - Open Sat, 12 to 3pmNew
 $509,900Active4 beds 3 baths2,110 sq. ft.
$509,900Active4 beds 3 baths2,110 sq. ft.1620 W Woodington St, Meridian, ID 83642
MLS# 98958063Listed by: WUERTZ REAL ESTATE 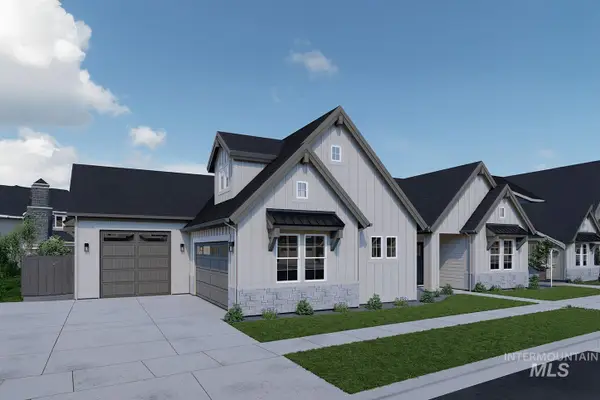 $824,900Pending3 beds 3 baths2,469 sq. ft.
$824,900Pending3 beds 3 baths2,469 sq. ft.4276 N Bryant Way, Meridian, ID 83646
MLS# 98958034Listed by: BOISE PREMIER REAL ESTATE

