5832 S Hunter Trail Way, Meridian, ID 83642
Local realty services provided by:ERA West Wind Real Estate
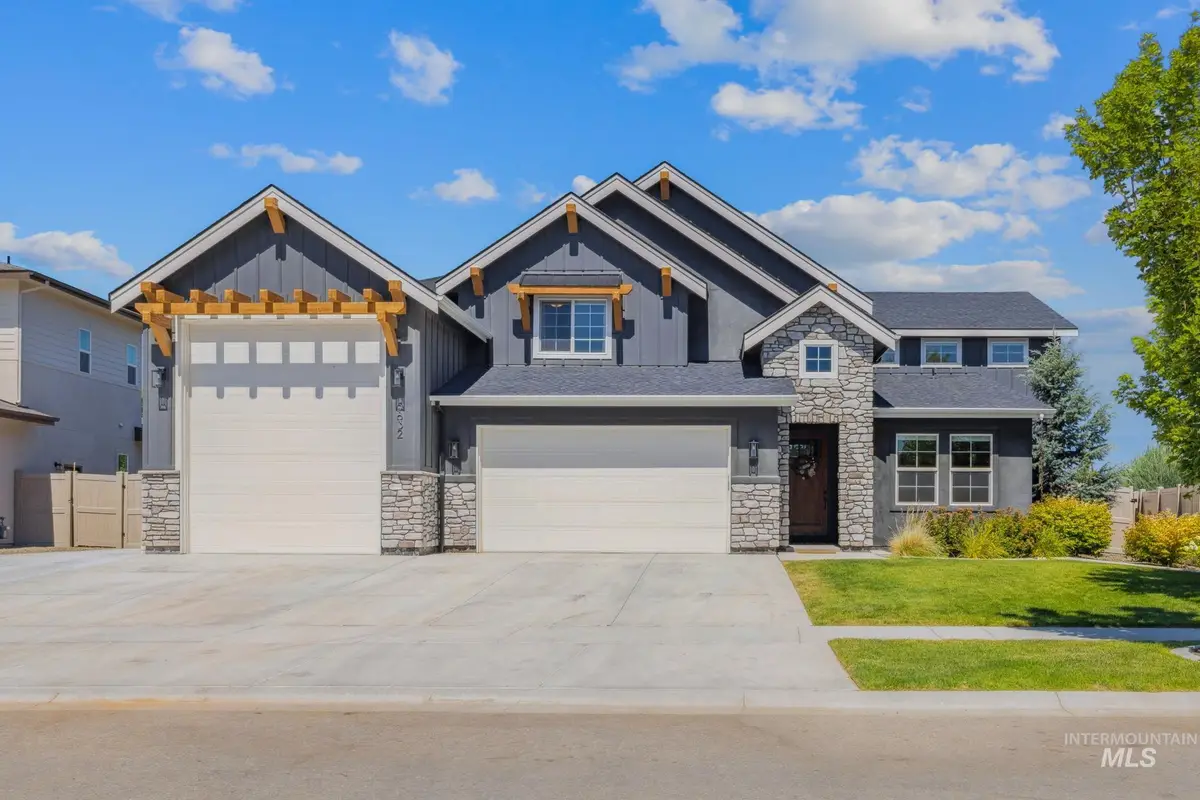
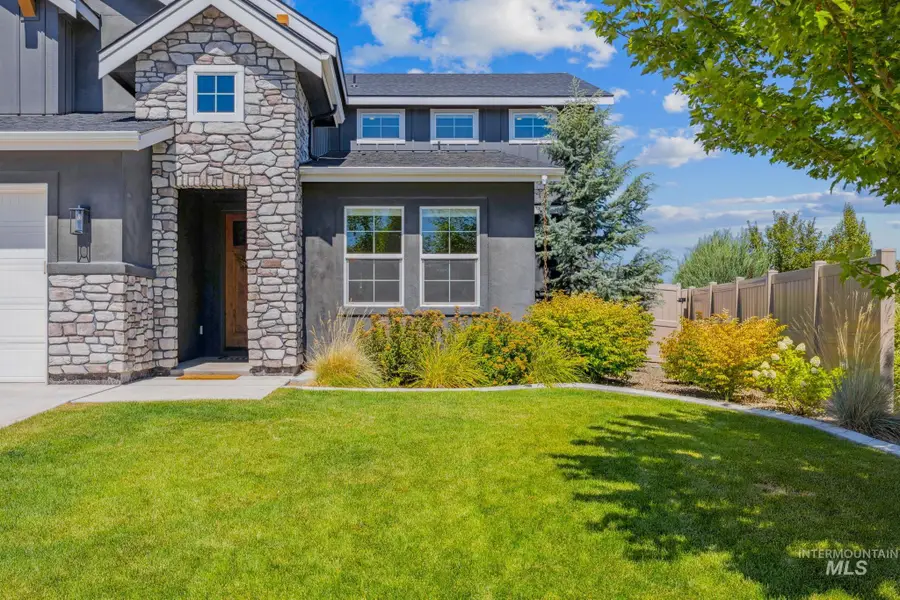
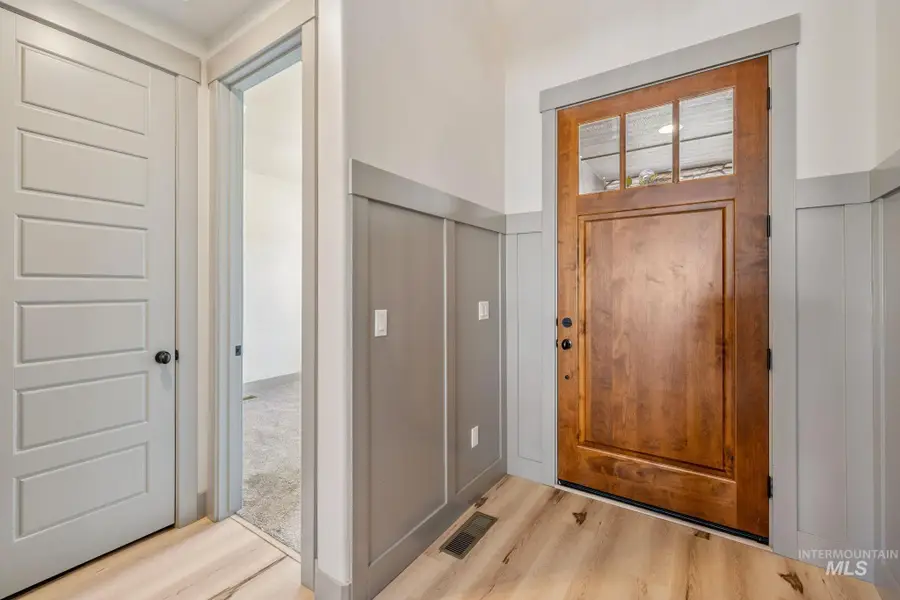
5832 S Hunter Trail Way,Meridian, ID 83642
$998,500
- 5 Beds
- 4 Baths
- 3,493 sq. ft.
- Single family
- Pending
Listed by:valerie gray
Office:atova
MLS#:98954997
Source:ID_IMLS
Price summary
- Price:$998,500
- Price per sq. ft.:$285.86
- Monthly HOA dues:$83.33
About this home
Home brimming w/ upgrades. Perfect for those who demand space, comfort, and a touch of the extraordinary. Upstairs has 3 BR-Jack & Jill . Expansive Living Room: expanded for relaxation & entertaining—hosting gatherings has never been easier. Chef’s Kitchen: Custom soft-close cabinets, upgraded Bosch appliances, an extra-long and wide granite island, huge walk-in pantry. Master Ste Retreat: Located on the main floor, featuring a luxurious soaker tub, huge walk-in closet, dual sinks, and a dedicated vanity—your private oasis awaits. Impressive RV Garage: 46 ft in length with an RV dump, and a concreted RV parking area alongside the house—bring your toys and still have room to spare! Massive Back Patio: Entertain in style with a full wall of multi-sliding doors—seamlessly blend indoor and outdoor living and bring the party outside. Huge Laundry Room: Complete with a deep sink—making chores a breeze. Expanded Driveway: Extra-long and wide to easily accommodate guests, vehicles, and RVs.There’s so much more!
Contact an agent
Home facts
- Year built:2020
- Listing Id #:98954997
- Added:26 day(s) ago
- Updated:August 14, 2025 at 04:04 PM
Rooms and interior
- Bedrooms:5
- Total bathrooms:4
- Full bathrooms:4
- Living area:3,493 sq. ft.
Heating and cooling
- Cooling:Central Air
- Heating:Forced Air, Natural Gas
Structure and exterior
- Roof:Architectural Style
- Year built:2020
- Building area:3,493 sq. ft.
- Lot area:0.23 Acres
Schools
- High school:Mountain View
- Middle school:Victory
- Elementary school:Hillsdale
Utilities
- Water:City Service
Finances and disclosures
- Price:$998,500
- Price per sq. ft.:$285.86
- Tax amount:$3,945 (2024)
New listings near 5832 S Hunter Trail Way
- New
 $664,900Active5 beds 3 baths2,400 sq. ft.
$664,900Active5 beds 3 baths2,400 sq. ft.6260 S Binky, Meridian, ID 83642
MLS# 98958114Listed by: HOMES OF IDAHO - New
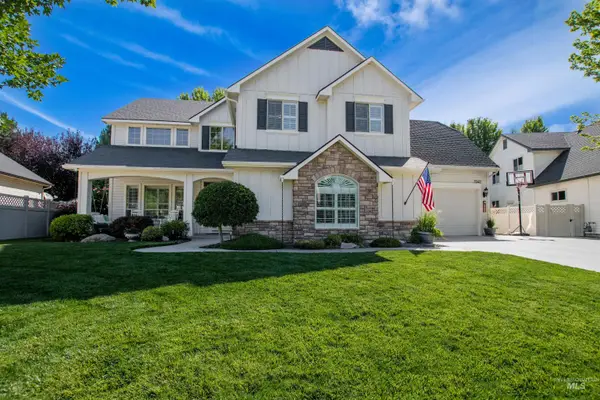 $789,900Active5 beds 3 baths3,180 sq. ft.
$789,900Active5 beds 3 baths3,180 sq. ft.2342 W Quintale Dr, Meridian, ID 83642
MLS# 98958094Listed by: LPT REALTY - New
 $849,900Active3 beds 3 baths2,940 sq. ft.
$849,900Active3 beds 3 baths2,940 sq. ft.5657 W Webster Dr., Meridian, ID 83646
MLS# 98958096Listed by: SILVERCREEK REALTY GROUP - Open Sat, 12 to 3pmNew
 $464,900Active3 beds 2 baths1,574 sq. ft.
$464,900Active3 beds 2 baths1,574 sq. ft.6182 W Los Flores Drive, Meridian, ID 83646
MLS# 98958083Listed by: MOUNTAIN REALTY - New
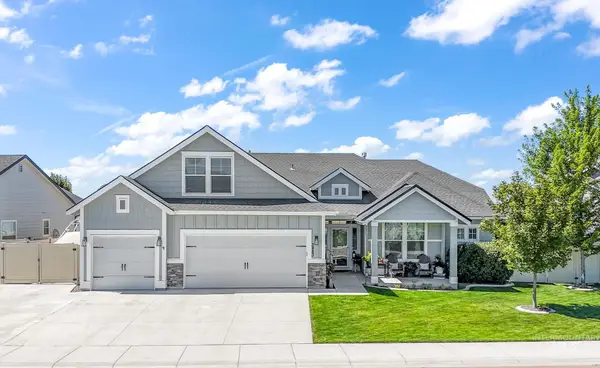 $599,990Active4 beds 3 baths2,569 sq. ft.
$599,990Active4 beds 3 baths2,569 sq. ft.3483 W Devotion Dr, Meridian, ID 83642
MLS# 98958081Listed by: BOISE PREMIER REAL ESTATE - New
 $799,000Active3 beds 2 baths2,500 sq. ft.
$799,000Active3 beds 2 baths2,500 sq. ft.2043 S Locust Grove Lane, Meridian, ID 83642
MLS# 98958080Listed by: IDAHO SUMMIT REAL ESTATE LLC - Coming Soon
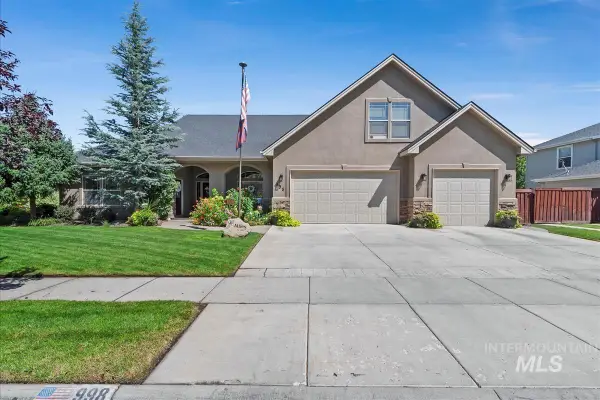 $740,000Coming Soon4 beds 3 baths
$740,000Coming Soon4 beds 3 baths998 E Kaibab Trail Dr, Meridian, ID 83646
MLS# 98958074Listed by: BOISE PREMIER REAL ESTATE - New
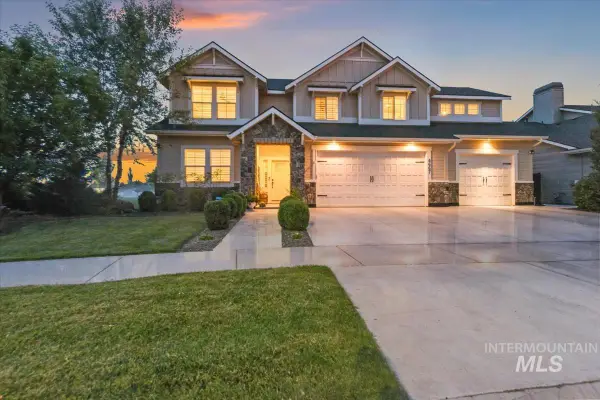 $824,900Active5 beds 4 baths3,305 sq. ft.
$824,900Active5 beds 4 baths3,305 sq. ft.4667 W Ladle Rapids St, Meridian, ID 83646
MLS# 98958073Listed by: BOISE PREMIER REAL ESTATE - Open Sat, 12 to 3pmNew
 $509,900Active4 beds 3 baths2,110 sq. ft.
$509,900Active4 beds 3 baths2,110 sq. ft.1620 W Woodington St, Meridian, ID 83642
MLS# 98958063Listed by: WUERTZ REAL ESTATE 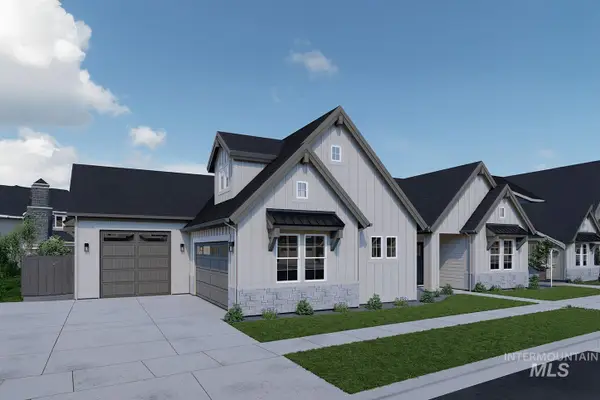 $824,900Pending3 beds 3 baths2,469 sq. ft.
$824,900Pending3 beds 3 baths2,469 sq. ft.4276 N Bryant Way, Meridian, ID 83646
MLS# 98958034Listed by: BOISE PREMIER REAL ESTATE

