5929 W View Drive, Meridian, ID 83642
Local realty services provided by:ERA West Wind Real Estate

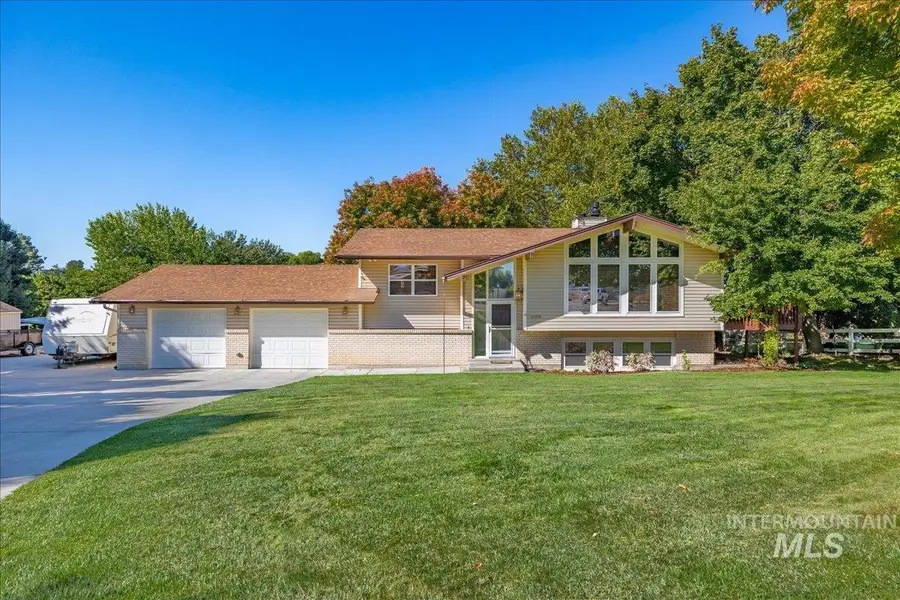
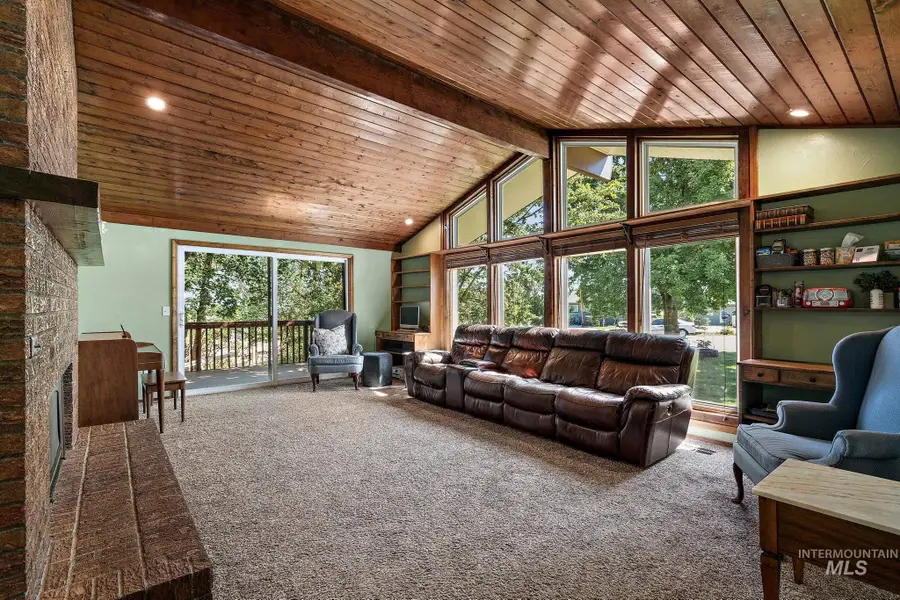
5929 W View Drive,Meridian, ID 83642
$775,000
- 4 Beds
- 4 Baths
- 2,804 sq. ft.
- Single family
- Active
Listed by:sean lemp
Office:boise premier real estate
MLS#:98955747
Source:ID_IMLS
Price summary
- Price:$775,000
- Price per sq. ft.:$276.39
About this home
Set on a lush 1-acre park-like setting and framed by three inviting outdoor living spaces, this stunning property is ready to welcome you home! Inside, you’ll find a spacious living room with vaulted wood ceilings, a cozy brick fireplace, and natural light pouring in from every angle. The fully remodeled kitchen features upgraded stainless steel appliances, quartz countertops, a breakfast bar, and warm hickory hardwood floors that flow into the dining space. The primary suite is your own private retreat, complete with direct access to the hot tub and a sparkling 28' above-ground pool—perfect for unwinding or entertaining. Downstairs, a relaxing family room with a wood stove offers the ultimate cozy hideaway. Need flexibility? A versatile bonus space downstairs, equipped with a kitchenette, makes a perfect second living space. Outside, you’ll find a large covered patio, fenced pasture for animals, a powered storage shed, and an RV/toy pad. This one truly has it all, inside & out!
Contact an agent
Home facts
- Year built:1978
- Listing Id #:98955747
- Added:20 day(s) ago
- Updated:August 10, 2025 at 03:01 PM
Rooms and interior
- Bedrooms:4
- Total bathrooms:4
- Full bathrooms:4
- Living area:2,804 sq. ft.
Heating and cooling
- Cooling:Central Air
- Heating:Electric, Forced Air, Propane, Wood
Structure and exterior
- Roof:Composition
- Year built:1978
- Building area:2,804 sq. ft.
- Lot area:1.01 Acres
Schools
- High school:Meridian
- Middle school:Victory
- Elementary school:Chaparral
Utilities
- Water:Well
- Sewer:Septic Tank
Finances and disclosures
- Price:$775,000
- Price per sq. ft.:$276.39
- Tax amount:$1,803 (2024)
New listings near 5929 W View Drive
- New
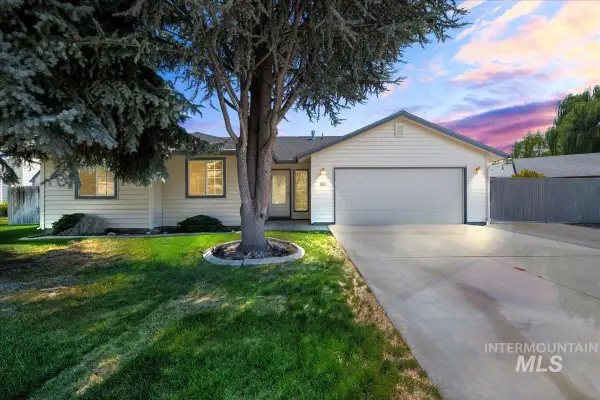 $410,000Active3 beds 2 baths1,435 sq. ft.
$410,000Active3 beds 2 baths1,435 sq. ft.1662 N Morello Ave, Meridian, ID 83646
MLS# 98958134Listed by: SILVERCREEK REALTY GROUP - New
 $499,900Active4 beds 2 baths1,776 sq. ft.
$499,900Active4 beds 2 baths1,776 sq. ft.1309 W Maple Ave, Meridian, ID 83642
MLS# 98958143Listed by: BETTER HOMES & GARDENS 43NORTH - New
 $664,900Active5 beds 3 baths2,400 sq. ft.
$664,900Active5 beds 3 baths2,400 sq. ft.6260 S Binky, Meridian, ID 83642
MLS# 98958114Listed by: HOMES OF IDAHO - New
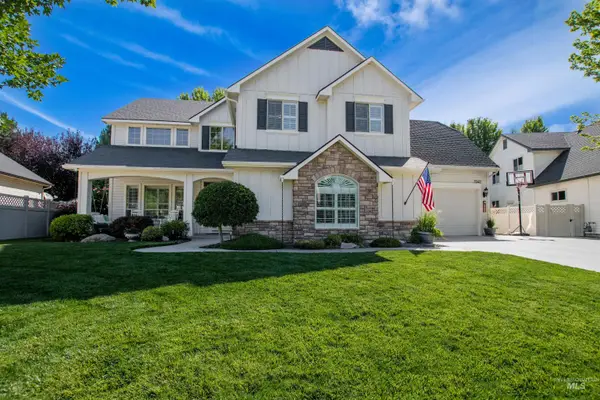 $789,900Active5 beds 3 baths3,180 sq. ft.
$789,900Active5 beds 3 baths3,180 sq. ft.2342 W Quintale Dr, Meridian, ID 83642
MLS# 98958094Listed by: LPT REALTY - New
 $849,900Active3 beds 3 baths2,940 sq. ft.
$849,900Active3 beds 3 baths2,940 sq. ft.5657 W Webster Dr., Meridian, ID 83646
MLS# 98958096Listed by: SILVERCREEK REALTY GROUP - Open Sat, 12 to 3pmNew
 $464,900Active3 beds 2 baths1,574 sq. ft.
$464,900Active3 beds 2 baths1,574 sq. ft.6182 W Los Flores Drive, Meridian, ID 83646
MLS# 98958083Listed by: MOUNTAIN REALTY - New
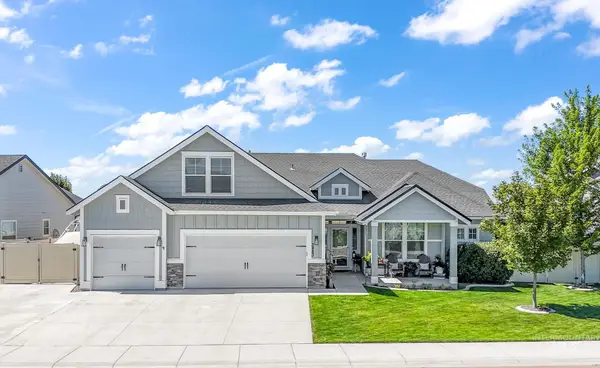 $599,990Active4 beds 3 baths2,569 sq. ft.
$599,990Active4 beds 3 baths2,569 sq. ft.3483 W Devotion Dr, Meridian, ID 83642
MLS# 98958081Listed by: BOISE PREMIER REAL ESTATE - New
 $799,000Active3 beds 2 baths2,500 sq. ft.
$799,000Active3 beds 2 baths2,500 sq. ft.2043 S Locust Grove Lane, Meridian, ID 83642
MLS# 98958080Listed by: IDAHO SUMMIT REAL ESTATE LLC - Coming Soon
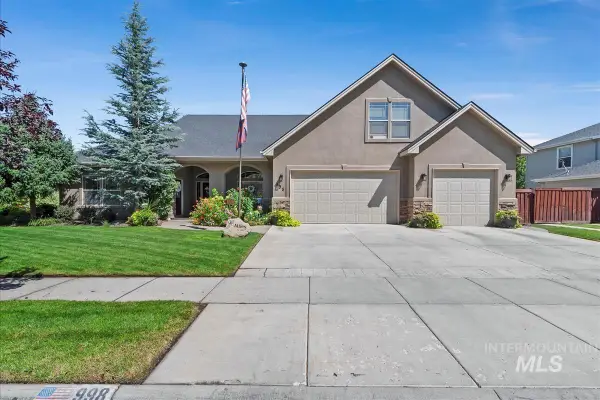 $740,000Coming Soon4 beds 3 baths
$740,000Coming Soon4 beds 3 baths998 E Kaibab Trail Dr, Meridian, ID 83646
MLS# 98958074Listed by: BOISE PREMIER REAL ESTATE - New
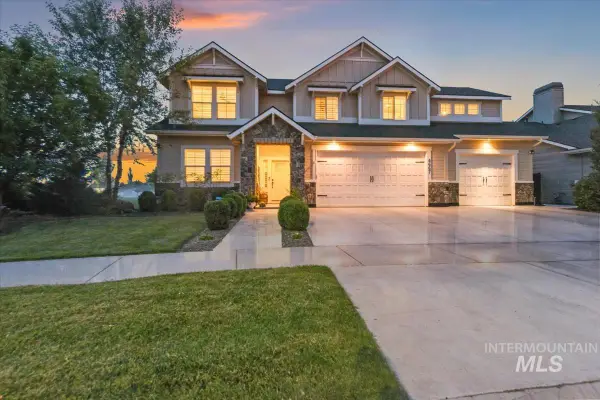 $824,900Active5 beds 4 baths3,305 sq. ft.
$824,900Active5 beds 4 baths3,305 sq. ft.4667 W Ladle Rapids St, Meridian, ID 83646
MLS# 98958073Listed by: BOISE PREMIER REAL ESTATE
