6028 W Riva Capri St, Meridian, ID 83646
Local realty services provided by:ERA West Wind Real Estate
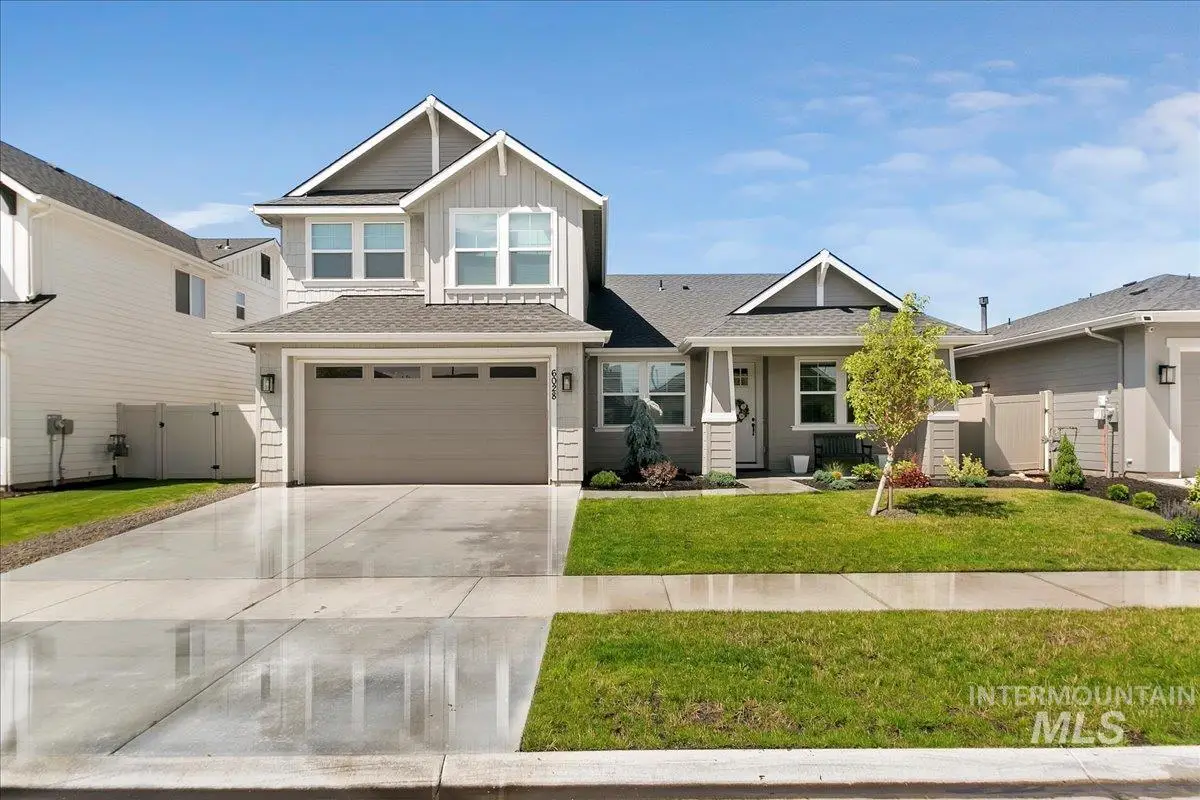
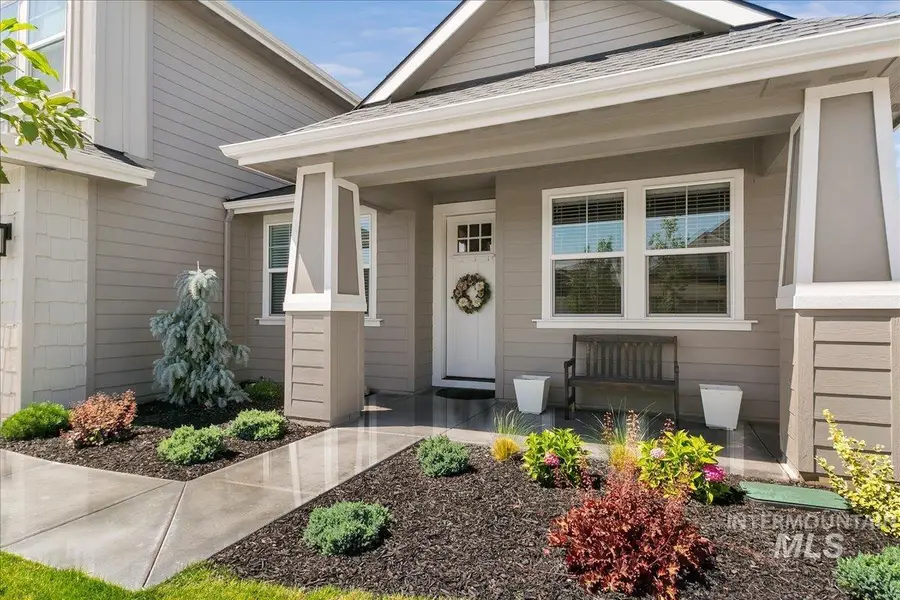

Upcoming open houses
- Sat, Aug 1612:00 pm - 03:00 pm
Listed by:heidi tidd
Office:silvercreek realty group
MLS#:98953244
Source:ID_IMLS
Price summary
- Price:$589,900
- Price per sq. ft.:$234.18
- Monthly HOA dues:$62.67
About this home
Welcome to "The Lauren" w/ bonus room. This well cared for home enjoys open concept living with an office off the foyer with double french doors, and a modern kitchen opening to the great room. The kitchen includes a large granite island, upgraded full tile backsplash, walk-in pantry and stainless steel appliances. Sliding glass doors off the dining area lead to a very desirable north facing backyard with an upgraded extended covered patio and shaded landscaped backyard. The primary en-suite features a tiled walk-in shower, dual sink granite vanity and walk-in closet. A large bonus room over the garage is a perfect flex space for entertaining. Garage was upgraded during construction with insulation to maintain comfortable temperatures throughout the summer and winter. Community amenities include: pickleball courts, pool, fishing pond, & walking paths, all just minutes from the Meridian Costco, WinCo, multiple golf courses and entertainment.
Contact an agent
Home facts
- Year built:2021
- Listing Id #:98953244
- Added:42 day(s) ago
- Updated:July 21, 2025 at 04:41 PM
Rooms and interior
- Bedrooms:3
- Total bathrooms:2
- Full bathrooms:2
- Living area:2,519 sq. ft.
Heating and cooling
- Cooling:Central Air
- Heating:Forced Air, Natural Gas
Structure and exterior
- Roof:Composition
- Year built:2021
- Building area:2,519 sq. ft.
- Lot area:0.15 Acres
Schools
- High school:Owyhee
- Middle school:Star
- Elementary school:Pleasant View
Utilities
- Water:City Service
Finances and disclosures
- Price:$589,900
- Price per sq. ft.:$234.18
- Tax amount:$2,286 (2024)
New listings near 6028 W Riva Capri St
- New
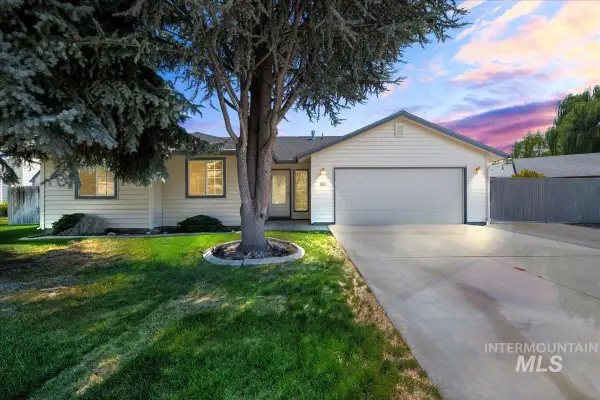 $410,000Active3 beds 2 baths1,435 sq. ft.
$410,000Active3 beds 2 baths1,435 sq. ft.1662 N Morello Ave, Meridian, ID 83646
MLS# 98958134Listed by: SILVERCREEK REALTY GROUP - New
 $499,900Active4 beds 2 baths1,776 sq. ft.
$499,900Active4 beds 2 baths1,776 sq. ft.1309 W Maple Ave, Meridian, ID 83642
MLS# 98958143Listed by: BETTER HOMES & GARDENS 43NORTH - New
 $664,900Active5 beds 3 baths2,400 sq. ft.
$664,900Active5 beds 3 baths2,400 sq. ft.6260 S Binky, Meridian, ID 83642
MLS# 98958114Listed by: HOMES OF IDAHO - New
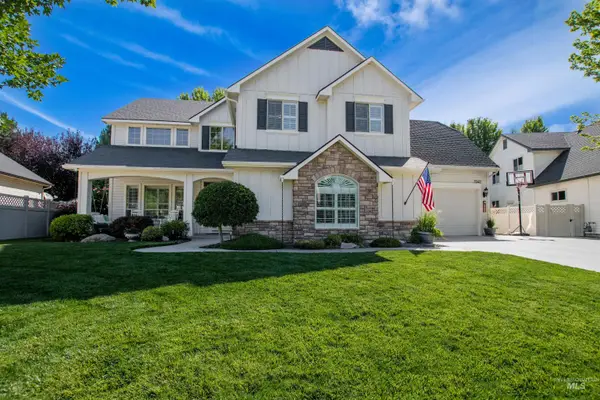 $789,900Active5 beds 3 baths3,180 sq. ft.
$789,900Active5 beds 3 baths3,180 sq. ft.2342 W Quintale Dr, Meridian, ID 83642
MLS# 98958094Listed by: LPT REALTY - New
 $849,900Active3 beds 3 baths2,940 sq. ft.
$849,900Active3 beds 3 baths2,940 sq. ft.5657 W Webster Dr., Meridian, ID 83646
MLS# 98958096Listed by: SILVERCREEK REALTY GROUP - Open Sat, 12 to 3pmNew
 $464,900Active3 beds 2 baths1,574 sq. ft.
$464,900Active3 beds 2 baths1,574 sq. ft.6182 W Los Flores Drive, Meridian, ID 83646
MLS# 98958083Listed by: MOUNTAIN REALTY - New
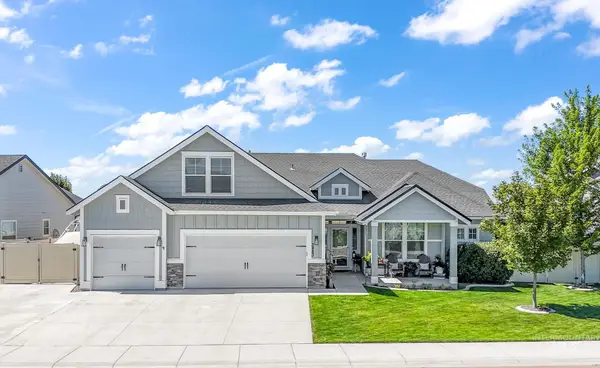 $599,990Active4 beds 3 baths2,569 sq. ft.
$599,990Active4 beds 3 baths2,569 sq. ft.3483 W Devotion Dr, Meridian, ID 83642
MLS# 98958081Listed by: BOISE PREMIER REAL ESTATE - New
 $799,000Active3 beds 2 baths2,500 sq. ft.
$799,000Active3 beds 2 baths2,500 sq. ft.2043 S Locust Grove Lane, Meridian, ID 83642
MLS# 98958080Listed by: IDAHO SUMMIT REAL ESTATE LLC - Coming Soon
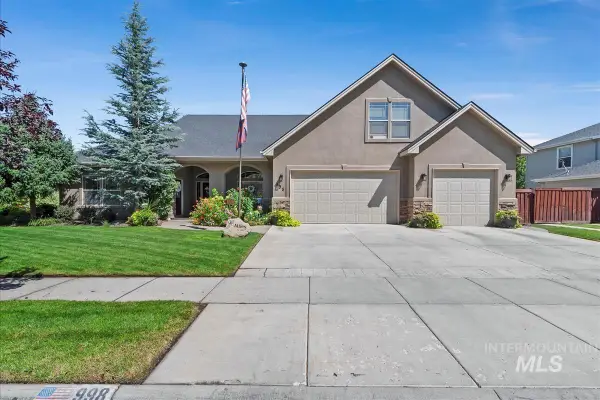 $740,000Coming Soon4 beds 3 baths
$740,000Coming Soon4 beds 3 baths998 E Kaibab Trail Dr, Meridian, ID 83646
MLS# 98958074Listed by: BOISE PREMIER REAL ESTATE - New
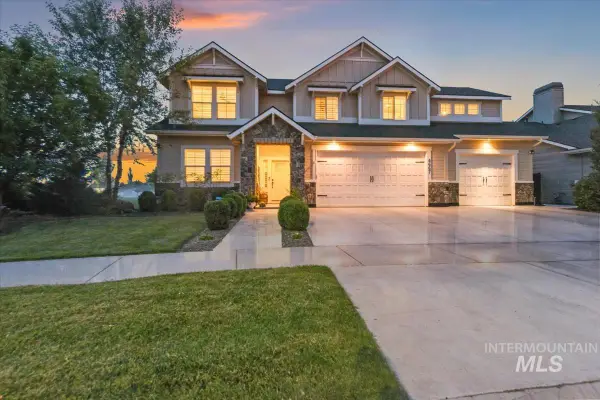 $824,900Active5 beds 4 baths3,305 sq. ft.
$824,900Active5 beds 4 baths3,305 sq. ft.4667 W Ladle Rapids St, Meridian, ID 83646
MLS# 98958073Listed by: BOISE PREMIER REAL ESTATE
