6568 N Spindrift Way, Meridian, ID 83646
Local realty services provided by:ERA West Wind Real Estate
6568 N Spindrift Way,Meridian, ID 83646
$622,000
- 3 Beds
- 2 Baths
- 1,660 sq. ft.
- Single family
- Active
Listed by: ken connorMain: 208-631-6930
Office: idaho life real estate
MLS#:98966943
Source:ID_IMLS
Price summary
- Price:$622,000
- Price per sq. ft.:$374.7
- Monthly HOA dues:$167
About this home
Nestled in the prestigious Spurwing community across from fairway #2, this exquisite single-level home blends refined craftsmanship with modern luxury. Inside, 10-ft ceilings and hardwood floors span the open layout, complemented by plantation shutters and elegant trim details—including fully wrapped windows and built-in window benches. The chef’s kitchen impresses with granite countertops, full-height cabinets to the ceiling, a tiled backsplash, upgraded GE built-ins, French-door LG refrigerator, and under-cabinet lighting. Enjoy the inviting living area with a gas fireplace and mounted flat-screen TV. The primary suite offers a spa-like retreat with heated tile floors and a floor-to-ceiling tiled shower enclosed in glass. Step outside to the extended concrete patio—perfect for relaxing or entertaining. The epoxy-floored garage features built-in cabinets, sink, and EV outlet. With its proximity to Spurwing’s main golf course, this home embodies elegance, comfort, and the lifestyle you’ve been waiting for.
Contact an agent
Home facts
- Year built:2023
- Listing ID #:98966943
- Added:1 day(s) ago
- Updated:November 07, 2025 at 08:35 PM
Rooms and interior
- Bedrooms:3
- Total bathrooms:2
- Full bathrooms:2
- Living area:1,660 sq. ft.
Heating and cooling
- Cooling:Central Air
- Heating:Forced Air, Natural Gas
Structure and exterior
- Roof:Architectural Style, Tile
- Year built:2023
- Building area:1,660 sq. ft.
- Lot area:0.14 Acres
Schools
- High school:Rocky Mountain
- Middle school:Sawtooth Middle
- Elementary school:Willow Creek
Utilities
- Water:City Service
Finances and disclosures
- Price:$622,000
- Price per sq. ft.:$374.7
- Tax amount:$2,103 (2024)
New listings near 6568 N Spindrift Way
- New
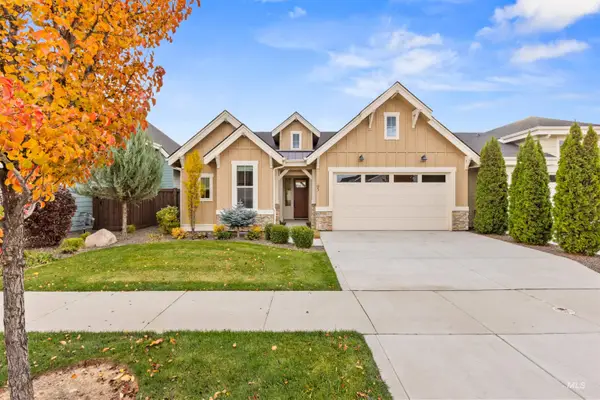 $539,900Active3 beds 2 baths1,583 sq. ft.
$539,900Active3 beds 2 baths1,583 sq. ft.93 W Lockhart Ln, Meridian, ID 83646
MLS# 98966935Listed by: SILVERCREEK REALTY GROUP - New
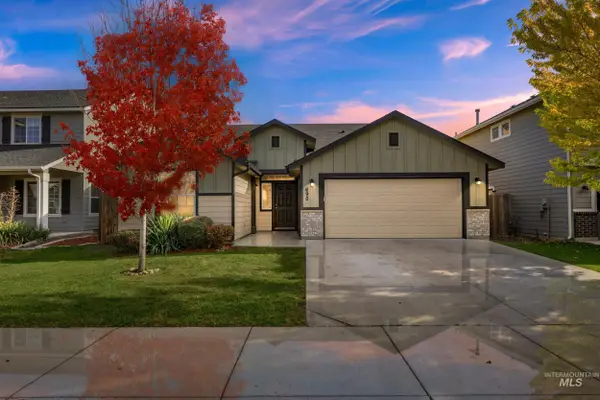 $429,900Active3 beds 2 baths1,551 sq. ft.
$429,900Active3 beds 2 baths1,551 sq. ft.690 N Keagan Way, Meridian, ID 83642
MLS# 98966913Listed by: HOMES OF IDAHO 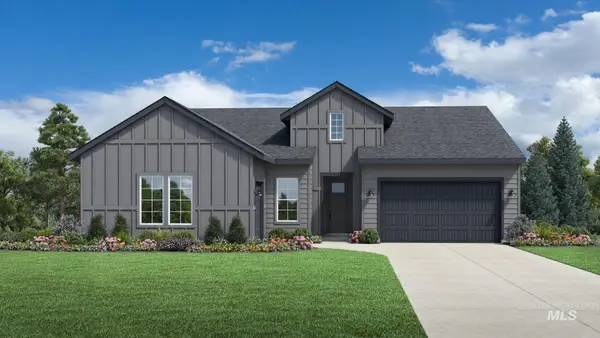 $777,573Pending3 beds 4 baths2,747 sq. ft.
$777,573Pending3 beds 4 baths2,747 sq. ft.4881 W River Oaks Ct, Meridian, ID 83646
MLS# 98966899Listed by: TOLL BROTHERS REAL ESTATE, INC- New
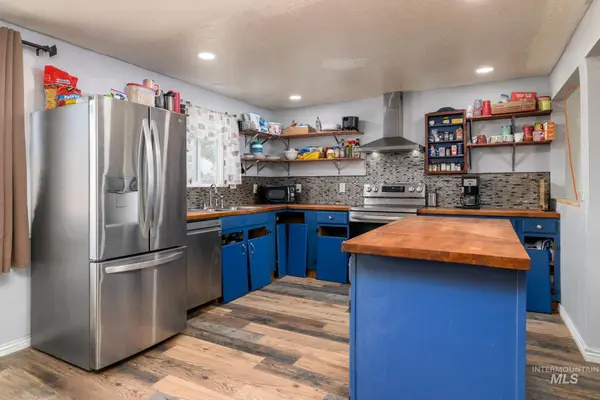 $329,000Active3 beds 2 baths1,248 sq. ft.
$329,000Active3 beds 2 baths1,248 sq. ft.650 W Broadway Ave, Meridian, ID 83642
MLS# 98966906Listed by: HOMES OF IDAHO 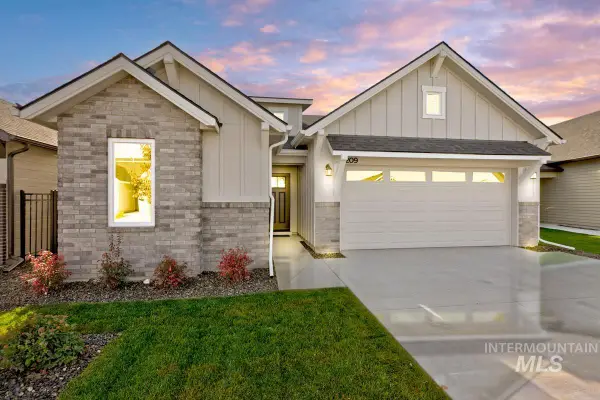 $442,800Pending3 beds 2 baths1,532 sq. ft.
$442,800Pending3 beds 2 baths1,532 sq. ft.209 W Norwich St., Meridian, ID 83642
MLS# 98966885Listed by: O2 REAL ESTATE GROUP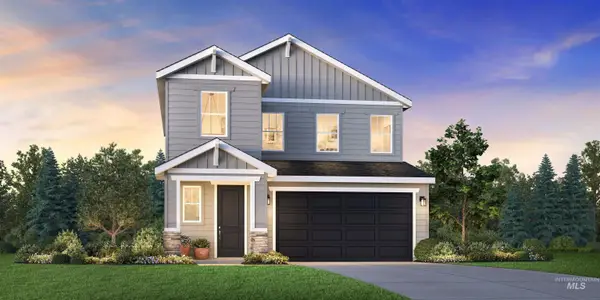 $436,000Pending3 beds 3 baths1,761 sq. ft.
$436,000Pending3 beds 3 baths1,761 sq. ft.1259 W Regency Ridge Dr, Meridian, ID 83642
MLS# 98966890Listed by: TOLL BROTHERS REAL ESTATE, INC- New
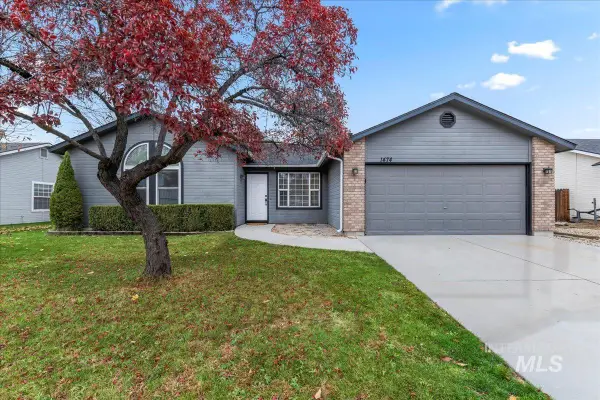 $430,000Active4 beds 2 baths1,352 sq. ft.
$430,000Active4 beds 2 baths1,352 sq. ft.1474 E Sothesby St, Meridian, ID 83642
MLS# 98966892Listed by: POINT REALTY LLC - New
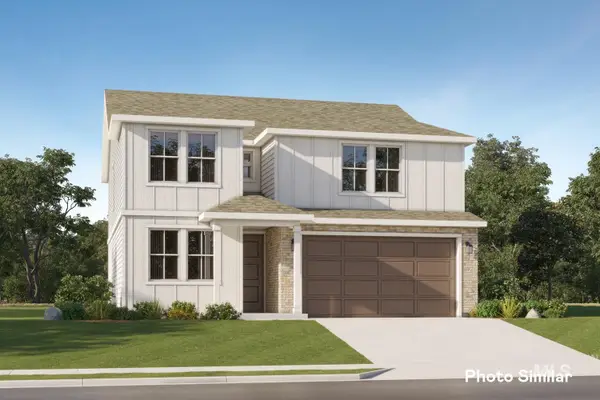 $541,900Active4 beds 3 baths2,301 sq. ft.
$541,900Active4 beds 3 baths2,301 sq. ft.9285 W Inspirado St, Meridian, ID 83646
MLS# 98966877Listed by: FATHOM REALTY - New
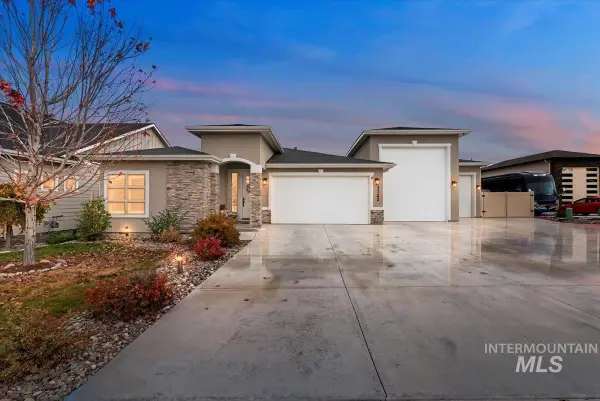 $750,000Active4 beds 2 baths2,038 sq. ft.
$750,000Active4 beds 2 baths2,038 sq. ft.3322 S Cobble Place, Meridian, ID 83642
MLS# 98966842Listed by: TEAM REALTY
