6672 N Asissi Lane, Meridian, ID 83646
Local realty services provided by:ERA West Wind Real Estate
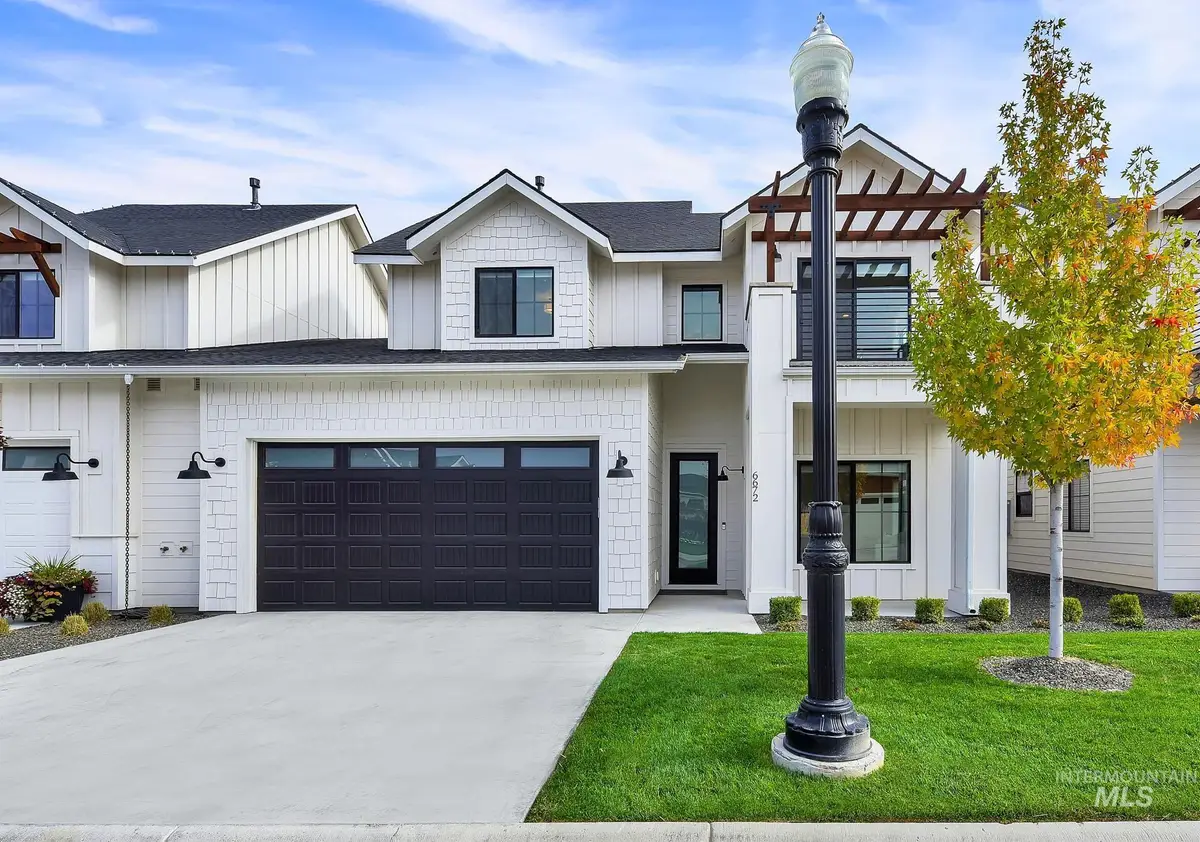
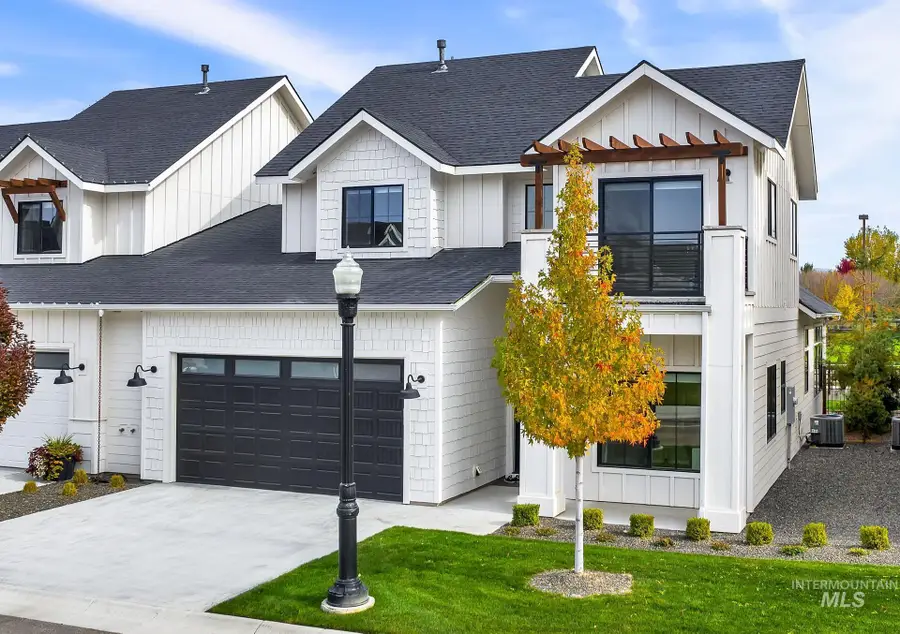
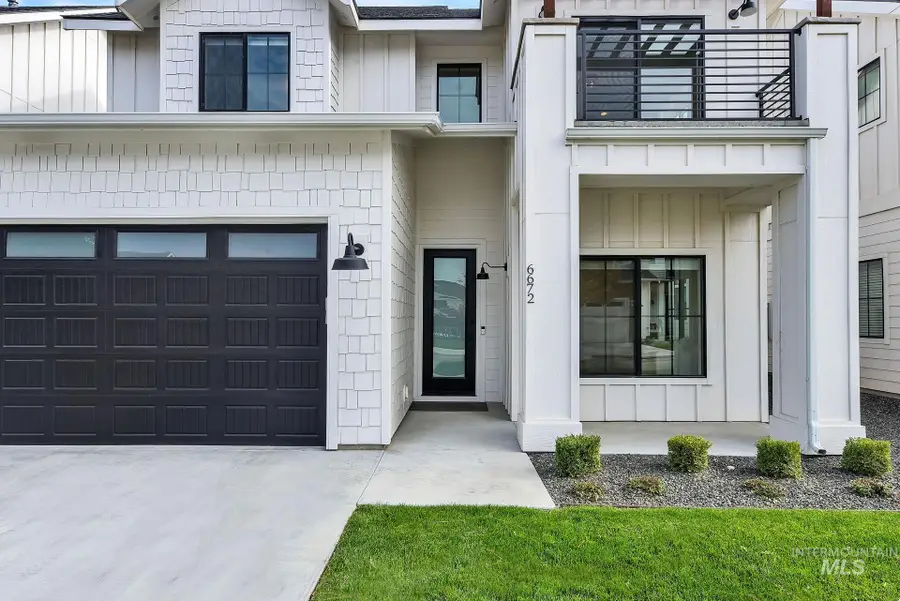
6672 N Asissi Lane,Meridian, ID 83646
$699,000
- 3 Beds
- 3 Baths
- 2,413 sq. ft.
- Townhouse
- Active
Listed by:greg boss
Office:silvercreek realty group
MLS#:98956386
Source:ID_IMLS
Price summary
- Price:$699,000
- Price per sq. ft.:$289.68
- Monthly HOA dues:$245
About this home
Beautiful home with an East facing backyard next to a park & open space. Gorgeous kitchen with custom cabinets, gas stove, double ovens, large walk-in pantry, lots of storage, quartz counters, large island plus a wine bar area. Tall ceilings create a big open feel. Floor to ceiling stone gas fireplace. LVP flooring downstairs with the Master Suite on the main level that has a large walk-in closet and an upgraded bathroom selections including a glass shower enclosure. Custom Norman pull down window treatments with a blackout treatment for the master. 2 bedrooms up with an inviting loft area. This home comes with a lifestyle membership to Spurwing Country Club which has a large pool, dining, gym, parks, walking paths, tennis courts, and more! One of the most sought-after neighborhoods in the valley. Gated community with seasonal yard work, mowing, trimming and irrigation water all included. Close to Costco, grocery stores, restaurants, Boise River, the Village at Meridian.
Contact an agent
Home facts
- Year built:2021
- Listing Id #:98956386
- Added:15 day(s) ago
- Updated:July 30, 2025 at 08:43 PM
Rooms and interior
- Bedrooms:3
- Total bathrooms:3
- Full bathrooms:3
- Living area:2,413 sq. ft.
Heating and cooling
- Cooling:Central Air
- Heating:Forced Air, Natural Gas
Structure and exterior
- Roof:Architectural Style, Composition
- Year built:2021
- Building area:2,413 sq. ft.
- Lot area:0.09 Acres
Schools
- High school:Rocky Mountain
- Middle school:Sawtooth Middle
- Elementary school:Willow Creek
Utilities
- Water:City Service
Finances and disclosures
- Price:$699,000
- Price per sq. ft.:$289.68
- Tax amount:$2,702 (2024)
New listings near 6672 N Asissi Lane
- New
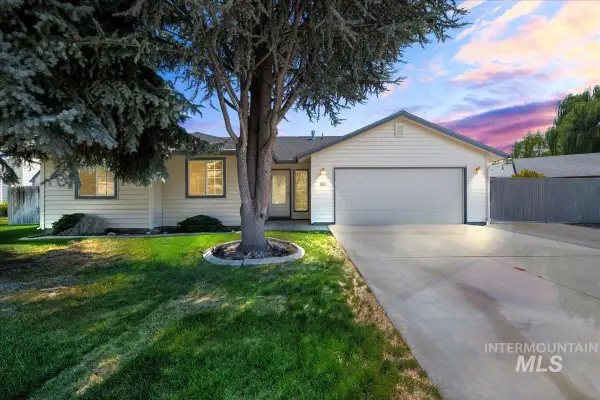 $410,000Active3 beds 2 baths1,435 sq. ft.
$410,000Active3 beds 2 baths1,435 sq. ft.1662 N Morello Ave, Meridian, ID 83646
MLS# 98958134Listed by: SILVERCREEK REALTY GROUP - New
 $499,900Active4 beds 2 baths1,776 sq. ft.
$499,900Active4 beds 2 baths1,776 sq. ft.1309 W Maple Ave, Meridian, ID 83642
MLS# 98958143Listed by: BETTER HOMES & GARDENS 43NORTH - New
 $664,900Active5 beds 3 baths2,400 sq. ft.
$664,900Active5 beds 3 baths2,400 sq. ft.6260 S Binky, Meridian, ID 83642
MLS# 98958114Listed by: HOMES OF IDAHO - New
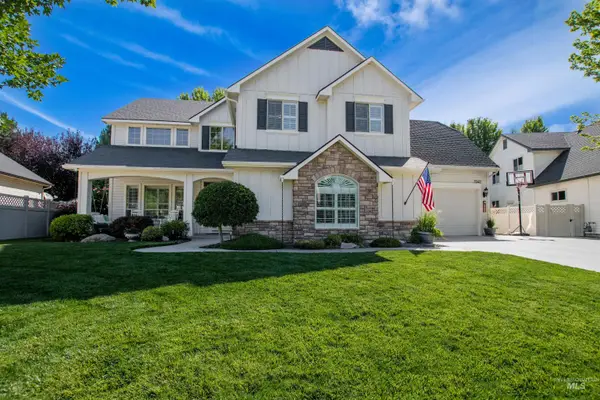 $789,900Active5 beds 3 baths3,180 sq. ft.
$789,900Active5 beds 3 baths3,180 sq. ft.2342 W Quintale Dr, Meridian, ID 83642
MLS# 98958094Listed by: LPT REALTY - New
 $849,900Active3 beds 3 baths2,940 sq. ft.
$849,900Active3 beds 3 baths2,940 sq. ft.5657 W Webster Dr., Meridian, ID 83646
MLS# 98958096Listed by: SILVERCREEK REALTY GROUP - Open Sat, 12 to 3pmNew
 $464,900Active3 beds 2 baths1,574 sq. ft.
$464,900Active3 beds 2 baths1,574 sq. ft.6182 W Los Flores Drive, Meridian, ID 83646
MLS# 98958083Listed by: MOUNTAIN REALTY - New
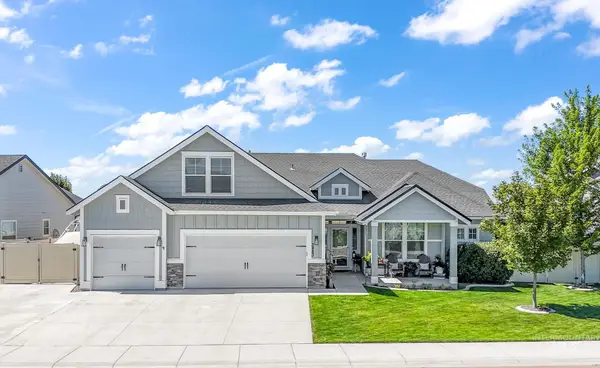 $599,990Active4 beds 3 baths2,569 sq. ft.
$599,990Active4 beds 3 baths2,569 sq. ft.3483 W Devotion Dr, Meridian, ID 83642
MLS# 98958081Listed by: BOISE PREMIER REAL ESTATE - New
 $799,000Active3 beds 2 baths2,500 sq. ft.
$799,000Active3 beds 2 baths2,500 sq. ft.2043 S Locust Grove Lane, Meridian, ID 83642
MLS# 98958080Listed by: IDAHO SUMMIT REAL ESTATE LLC - Coming Soon
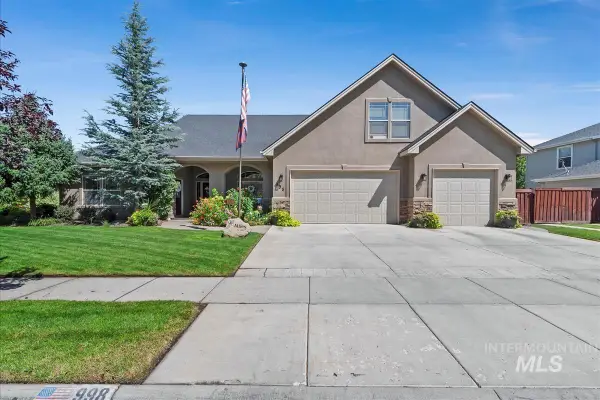 $740,000Coming Soon4 beds 3 baths
$740,000Coming Soon4 beds 3 baths998 E Kaibab Trail Dr, Meridian, ID 83646
MLS# 98958074Listed by: BOISE PREMIER REAL ESTATE - New
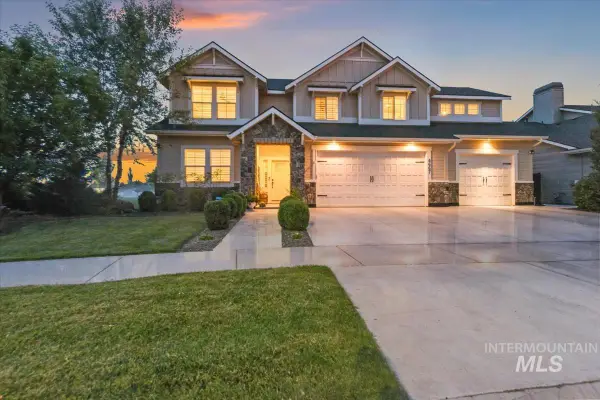 $824,900Active5 beds 4 baths3,305 sq. ft.
$824,900Active5 beds 4 baths3,305 sq. ft.4667 W Ladle Rapids St, Meridian, ID 83646
MLS# 98958073Listed by: BOISE PREMIER REAL ESTATE
