7885 S Eagle Rd., Meridian, ID 83642
Local realty services provided by:ERA West Wind Real Estate

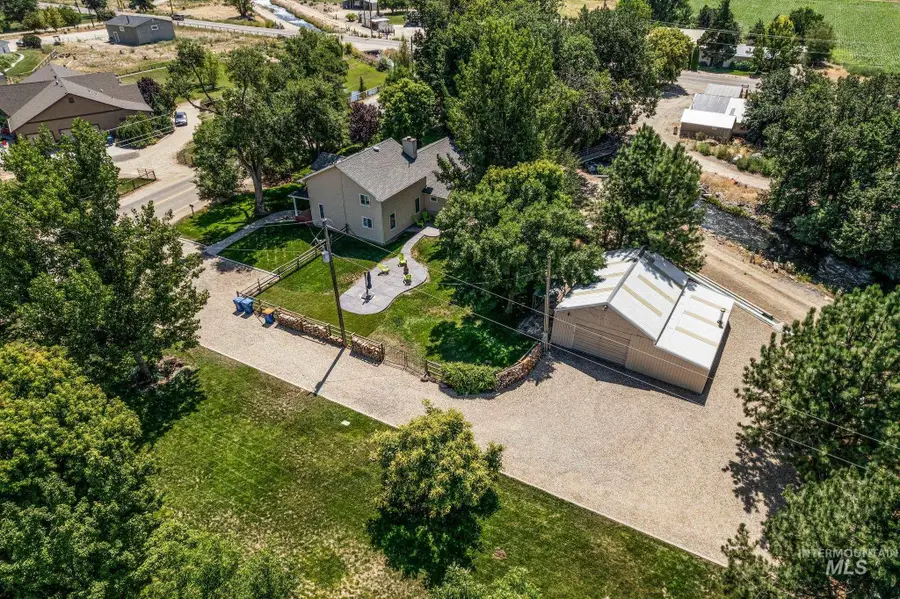
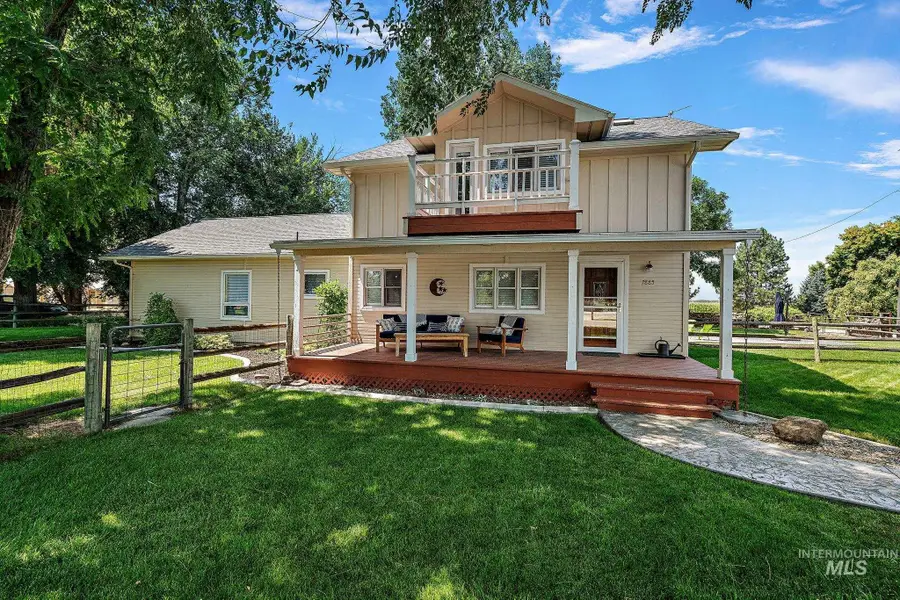
7885 S Eagle Rd.,Meridian, ID 83642
$749,900
- 3 Beds
- 2 Baths
- 2,432 sq. ft.
- Single family
- Active
Listed by:sean taylor
Office:silvercreek realty group
MLS#:98956781
Source:ID_IMLS
Price summary
- Price:$749,900
- Price per sq. ft.:$308.35
About this home
Meticulously maintained home on 1 Acre w/NO HOAS! Charming country home in great location w/mature trees, plenty of parking, fenced yard, pressurized irrigation, shared well, garden space, mountain views, dog run, covered front patio, extended rear patio for entertaining, motion detecting lights, extensive oak flooring, neutral paint, whole home wired for sound & more. New roof & gutters, added attic insulation & newer H2O heater, furnace, blinds & well & irrigation pumps. Vaulted Family/dining/kitchen area w/patio access & wood burning stove. Open kitchen w/spacious dining area granite counters, walk-in pantry w/power, wood cabinetry, ss appliances (fridge included), desk area, barn sink, gas range & island w/bar seating. 18x21 Primary Suite w/sitting room & reading area, 2 closets, private balcony, sky light & ensuite bath w/dual sinks & granite counters. Home also features a formal living rm & upstairs loft w/closet & sky light. Oversized Garage/Shop + RV Parking w/dump station & power! MUST SEE!
Contact an agent
Home facts
- Year built:1992
- Listing Id #:98956781
- Added:12 day(s) ago
- Updated:August 01, 2025 at 10:38 PM
Rooms and interior
- Bedrooms:3
- Total bathrooms:2
- Full bathrooms:2
- Living area:2,432 sq. ft.
Heating and cooling
- Cooling:Central Air
- Heating:Forced Air, Propane, Wood
Structure and exterior
- Roof:Composition
- Year built:1992
- Building area:2,432 sq. ft.
- Lot area:1 Acres
Schools
- High school:Kuna
- Middle school:Fremont
- Elementary school:Silver Trail
Utilities
- Water:Shared Well
- Sewer:Septic Tank
Finances and disclosures
- Price:$749,900
- Price per sq. ft.:$308.35
- Tax amount:$1,545 (2024)
New listings near 7885 S Eagle Rd.
- New
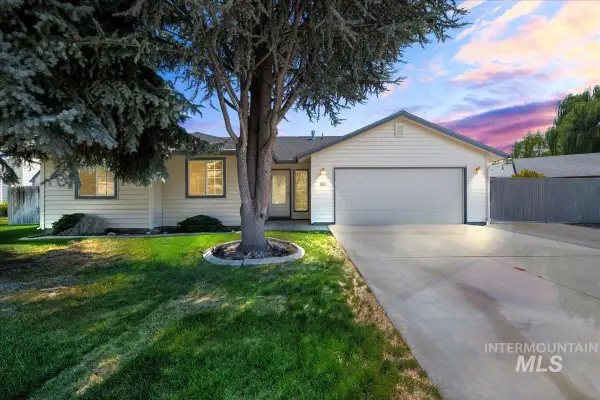 $410,000Active3 beds 2 baths1,435 sq. ft.
$410,000Active3 beds 2 baths1,435 sq. ft.1662 N Morello Ave, Meridian, ID 83646
MLS# 98958134Listed by: SILVERCREEK REALTY GROUP - New
 $499,900Active4 beds 2 baths1,776 sq. ft.
$499,900Active4 beds 2 baths1,776 sq. ft.1309 W Maple Ave, Meridian, ID 83642
MLS# 98958143Listed by: BETTER HOMES & GARDENS 43NORTH - New
 $664,900Active5 beds 3 baths2,400 sq. ft.
$664,900Active5 beds 3 baths2,400 sq. ft.6260 S Binky, Meridian, ID 83642
MLS# 98958114Listed by: HOMES OF IDAHO - New
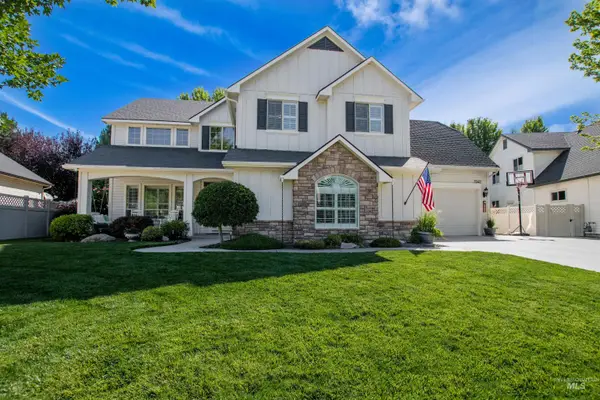 $789,900Active5 beds 3 baths3,180 sq. ft.
$789,900Active5 beds 3 baths3,180 sq. ft.2342 W Quintale Dr, Meridian, ID 83642
MLS# 98958094Listed by: LPT REALTY - New
 $849,900Active3 beds 3 baths2,940 sq. ft.
$849,900Active3 beds 3 baths2,940 sq. ft.5657 W Webster Dr., Meridian, ID 83646
MLS# 98958096Listed by: SILVERCREEK REALTY GROUP - Open Sat, 12 to 3pmNew
 $464,900Active3 beds 2 baths1,574 sq. ft.
$464,900Active3 beds 2 baths1,574 sq. ft.6182 W Los Flores Drive, Meridian, ID 83646
MLS# 98958083Listed by: MOUNTAIN REALTY - New
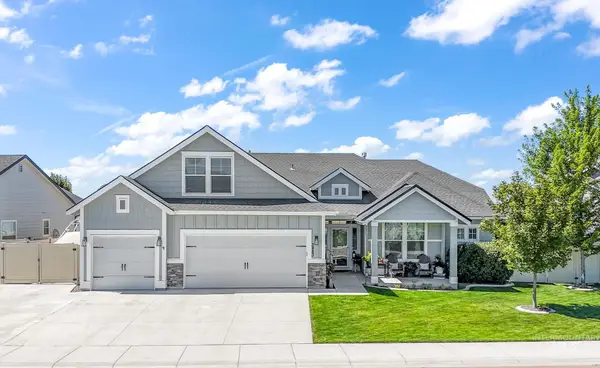 $599,990Active4 beds 3 baths2,569 sq. ft.
$599,990Active4 beds 3 baths2,569 sq. ft.3483 W Devotion Dr, Meridian, ID 83642
MLS# 98958081Listed by: BOISE PREMIER REAL ESTATE - New
 $799,000Active3 beds 2 baths2,500 sq. ft.
$799,000Active3 beds 2 baths2,500 sq. ft.2043 S Locust Grove Lane, Meridian, ID 83642
MLS# 98958080Listed by: IDAHO SUMMIT REAL ESTATE LLC - Coming Soon
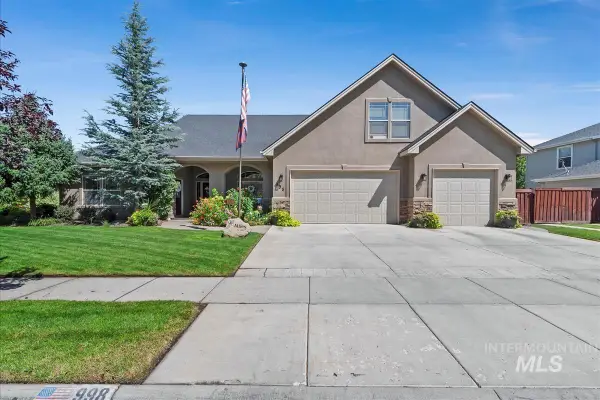 $740,000Coming Soon4 beds 3 baths
$740,000Coming Soon4 beds 3 baths998 E Kaibab Trail Dr, Meridian, ID 83646
MLS# 98958074Listed by: BOISE PREMIER REAL ESTATE - New
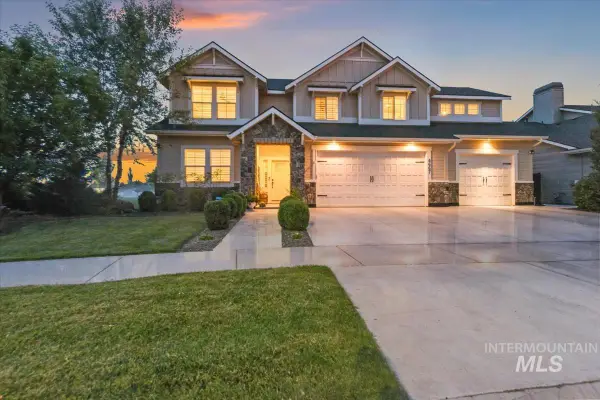 $824,900Active5 beds 4 baths3,305 sq. ft.
$824,900Active5 beds 4 baths3,305 sq. ft.4667 W Ladle Rapids St, Meridian, ID 83646
MLS# 98958073Listed by: BOISE PREMIER REAL ESTATE
