8727 W Inspirado St, Meridian, ID 83646
Local realty services provided by:ERA West Wind Real Estate
8727 W Inspirado St,Meridian, ID 83646
$999,900
- 5 Beds
- 4 Baths
- 3,650 sq. ft.
- Single family
- Pending
Listed by:rachel moir
Office:the agency boise
MLS#:98953933
Source:ID_IMLS
Price summary
- Price:$999,900
- Price per sq. ft.:$273.95
- Monthly HOA dues:$166.67
About this home
Under Construction with early October completion. FALL PARADE HOME! The Alpine is one of PLH's most popular floor plans. A beautifully designed 3,650-square-foot, two-story home that perfectly balances elegance and functionality. With 5 bedrooms + a bonus room, this versatile home is crafted to suit families of all sizes and lifestyles. The heart of the home lies in its traditional yet open-concept layout, highlighted by a gourmet kitchen with double ovens that flows seamlessly into the spacious living and dining areas. The covered patio extends the living space outdoors, making it ideal for entertaining or simply enjoying quiet moments surrounded by nature. Enjoy room for cars and toys in the 4 car garage with added 10ft shop for additional storage. Fully fenced & landscaped. Just minutes from Star Riverwalk Park, downtown Star, Spurwing Country Club & only a few short miles to the new Meridian Costco.
Contact an agent
Home facts
- Year built:2025
- Listing ID #:98953933
- Added:77 day(s) ago
- Updated:September 25, 2025 at 07:29 AM
Rooms and interior
- Bedrooms:5
- Total bathrooms:4
- Full bathrooms:4
- Living area:3,650 sq. ft.
Heating and cooling
- Cooling:Central Air
- Heating:Forced Air, Natural Gas
Structure and exterior
- Roof:Architectural Style, Composition
- Year built:2025
- Building area:3,650 sq. ft.
- Lot area:0.21 Acres
Schools
- High school:Owyhee
- Middle school:Star
- Elementary school:Pleasant View
Utilities
- Water:City Service
Finances and disclosures
- Price:$999,900
- Price per sq. ft.:$273.95
- Tax amount:$1,051 (2024)
New listings near 8727 W Inspirado St
- Open Sat, 1 to 3pmNew
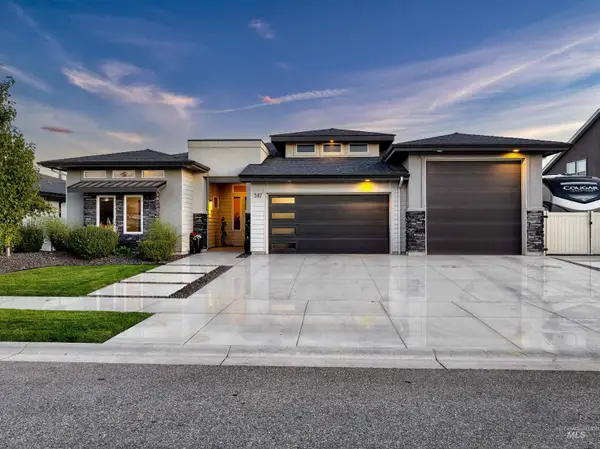 $810,000Active3 beds 3 baths2,509 sq. ft.
$810,000Active3 beds 3 baths2,509 sq. ft.547 W. Oak Springs Dr., Meridian, ID 83642
MLS# 98962767Listed by: AMHERST MADISON - Open Sat, 9 to 11amNew
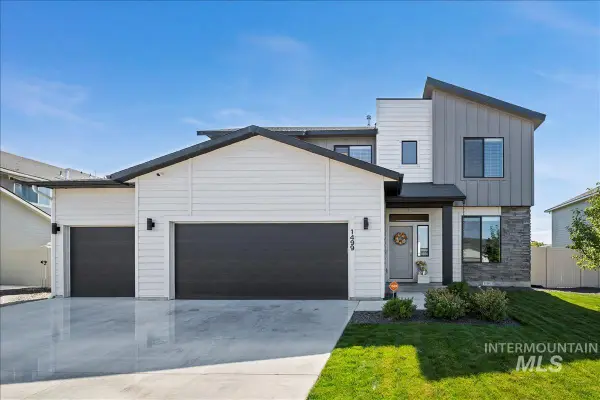 $589,900Active4 beds 3 baths2,222 sq. ft.
$589,900Active4 beds 3 baths2,222 sq. ft.1499 W Blue Downs St, Meridian, ID 83642
MLS# 98962771Listed by: HOMES OF IDAHO - New
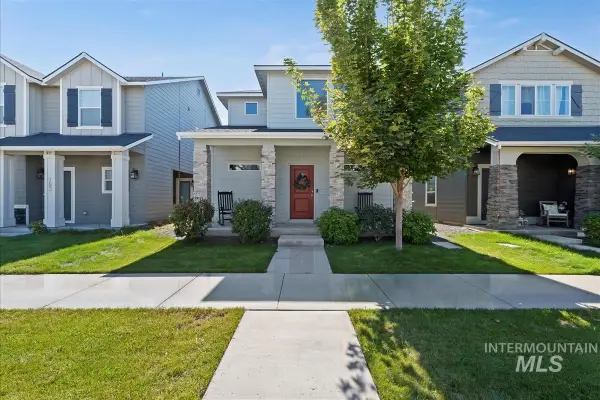 $439,900Active3 beds 3 baths1,766 sq. ft.
$439,900Active3 beds 3 baths1,766 sq. ft.771 E Whiskey Flats St, Meridian, ID 83642
MLS# 98962780Listed by: SILVERCREEK REALTY GROUP - New
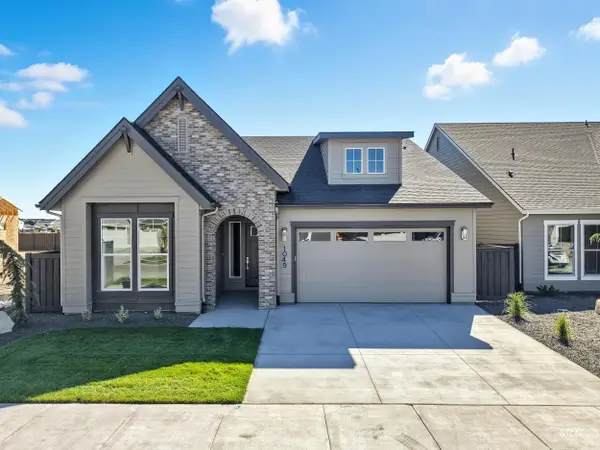 $679,777Active3 beds 3 baths2,114 sq. ft.
$679,777Active3 beds 3 baths2,114 sq. ft.1049 E Crescendo St, Meridian, ID 83642
MLS# 98962738Listed by: HOMES OF IDAHO - New
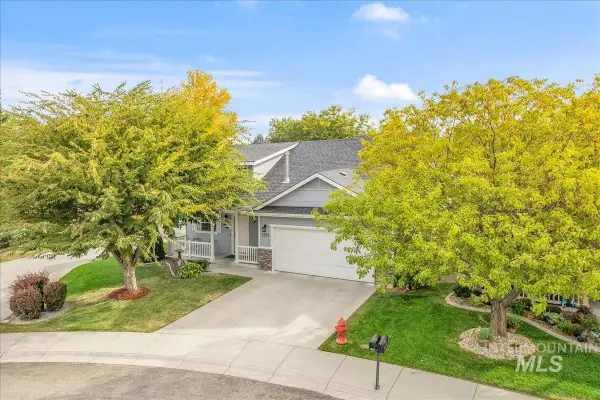 $419,900Active2 beds 2 baths1,184 sq. ft.
$419,900Active2 beds 2 baths1,184 sq. ft.1382 N Delaney Way, Meridian, ID 83642
MLS# 98962743Listed by: AMHERST MADISON - New
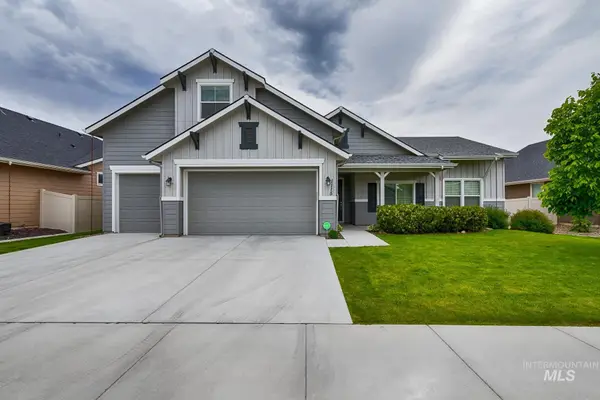 $589,900Active4 beds 2 baths2,061 sq. ft.
$589,900Active4 beds 2 baths2,061 sq. ft.1115 W Olds River Dr, Meridian, ID 83642
MLS# 98962750Listed by: SILVERCREEK REALTY GROUP - New
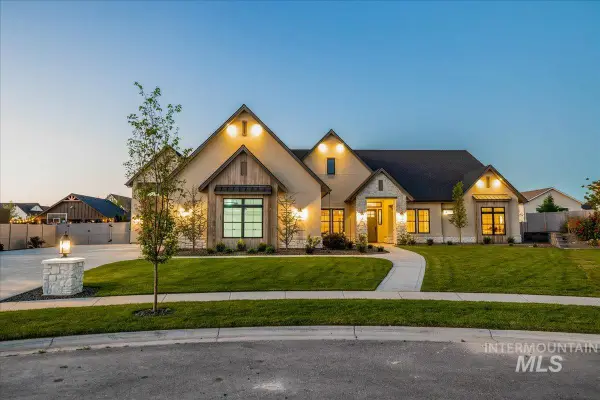 $1,795,000Active4 beds 5 baths3,530 sq. ft.
$1,795,000Active4 beds 5 baths3,530 sq. ft.2918 E Wickham, Meridian, ID 83642
MLS# 98962751Listed by: THE AGENCY BOISE - Open Sat, 1 to 3pmNew
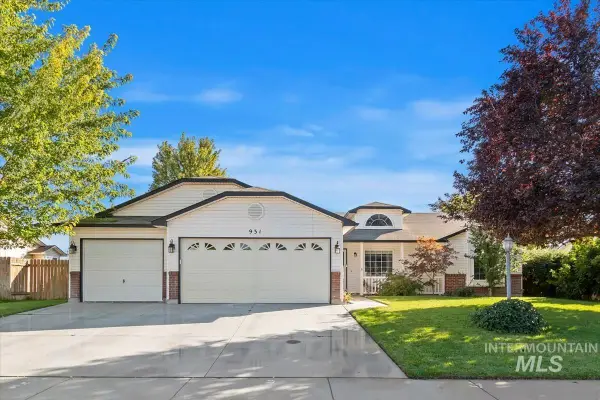 $429,900Active4 beds 2 baths1,478 sq. ft.
$429,900Active4 beds 2 baths1,478 sq. ft.931 W Waterbury Dr, Meridian, ID 83646
MLS# 98962718Listed by: TEMPLETON REAL ESTATE GROUP - New
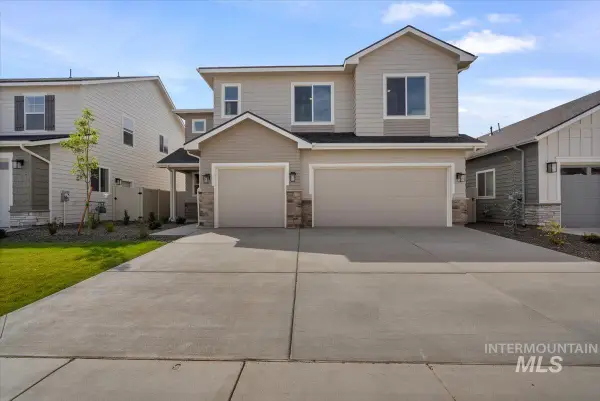 $684,990Active5 beds 4 baths3,178 sq. ft.
$684,990Active5 beds 4 baths3,178 sq. ft.6102 N Senita Hills Ave, Meridian, ID 83646
MLS# 98962710Listed by: RICHMOND AMERICAN HOMES OF IDA - New
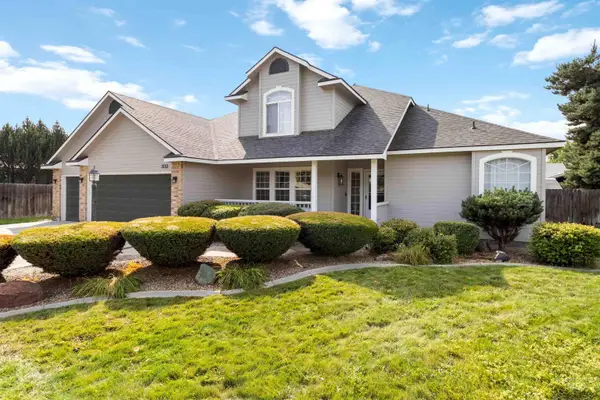 $470,000Active4 beds 3 baths1,862 sq. ft.
$470,000Active4 beds 3 baths1,862 sq. ft.3133 W Mirage Ct., Meridian, ID 83646
MLS# 98962700Listed by: COLDWELL BANKER TOMLINSON
