891 E Kaibab Trail Dr, Meridian, ID 83646
Local realty services provided by:ERA West Wind Real Estate



891 E Kaibab Trail Dr,Meridian, ID 83646
$669,000
- 4 Beds
- 3 Baths
- 2,412 sq. ft.
- Single family
- Active
Listed by:brian rallens
Office:corbett real estate auctions
MLS#:98954169
Source:ID_IMLS
Price summary
- Price:$669,000
- Price per sq. ft.:$277.36
- Monthly HOA dues:$50.42
About this home
Tucked in the heart of Copper Basin, with Prospect Elementary accessible via a walkway right across the street, this beautifully crafted home is situated within minutes of all the best of Meridian and perfectly suited for family living. This tranquil home offers main-level living with a spacious primary suite, home office, and vaulted living room with a rock fireplace. Finishes include alder cabinetry, solid wood trim, granite counters, plantation shutters, and tile throughout. Upstairs you'll find 2 bedrooms, a bonus room (or 3rd bedroom), and a hidden room for added storage or better described as a child’s dream playroom! Step outside to your own private retreat with a covered patio, lush landscaping, and a serene waterfall flowing into a pond. The incredible trees on the west side make for an enviable shade canopy. A spacious 3-car garage, central vacuum, laundry chute, and dual-zone HVAC round out the home’s exceptional features. New paint interior 2023 & exterior 2021! OPEN HOUSE FRI 7/10 2-4PM! BTVAI
Contact an agent
Home facts
- Year built:2005
- Listing Id #:98954169
- Added:34 day(s) ago
- Updated:August 09, 2025 at 03:01 PM
Rooms and interior
- Bedrooms:4
- Total bathrooms:3
- Full bathrooms:3
- Living area:2,412 sq. ft.
Heating and cooling
- Cooling:Central Air
- Heating:Forced Air, Natural Gas
Structure and exterior
- Roof:Composition
- Year built:2005
- Building area:2,412 sq. ft.
- Lot area:0.24 Acres
Schools
- High school:Rocky Mountain
- Middle school:Heritage Middle School
- Elementary school:Prospect
Utilities
- Water:City Service
Finances and disclosures
- Price:$669,000
- Price per sq. ft.:$277.36
- Tax amount:$2,368 (2024)
New listings near 891 E Kaibab Trail Dr
- New
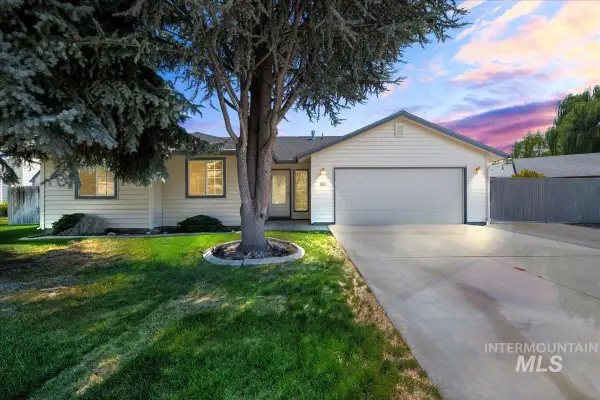 $410,000Active3 beds 2 baths1,435 sq. ft.
$410,000Active3 beds 2 baths1,435 sq. ft.1662 N Morello Ave, Meridian, ID 83646
MLS# 98958134Listed by: SILVERCREEK REALTY GROUP - New
 $499,900Active4 beds 2 baths1,776 sq. ft.
$499,900Active4 beds 2 baths1,776 sq. ft.1309 W Maple Ave, Meridian, ID 83642
MLS# 98958143Listed by: BETTER HOMES & GARDENS 43NORTH - New
 $664,900Active5 beds 3 baths2,400 sq. ft.
$664,900Active5 beds 3 baths2,400 sq. ft.6260 S Binky, Meridian, ID 83642
MLS# 98958114Listed by: HOMES OF IDAHO - New
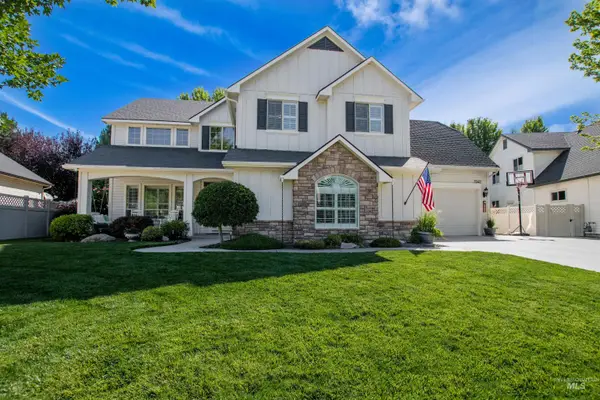 $789,900Active5 beds 3 baths3,180 sq. ft.
$789,900Active5 beds 3 baths3,180 sq. ft.2342 W Quintale Dr, Meridian, ID 83642
MLS# 98958094Listed by: LPT REALTY - New
 $849,900Active3 beds 3 baths2,940 sq. ft.
$849,900Active3 beds 3 baths2,940 sq. ft.5657 W Webster Dr., Meridian, ID 83646
MLS# 98958096Listed by: SILVERCREEK REALTY GROUP - Open Sat, 12 to 3pmNew
 $464,900Active3 beds 2 baths1,574 sq. ft.
$464,900Active3 beds 2 baths1,574 sq. ft.6182 W Los Flores Drive, Meridian, ID 83646
MLS# 98958083Listed by: MOUNTAIN REALTY - New
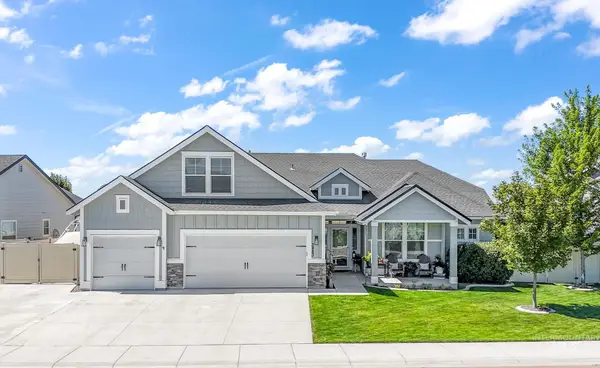 $599,990Active4 beds 3 baths2,569 sq. ft.
$599,990Active4 beds 3 baths2,569 sq. ft.3483 W Devotion Dr, Meridian, ID 83642
MLS# 98958081Listed by: BOISE PREMIER REAL ESTATE - New
 $799,000Active3 beds 2 baths2,500 sq. ft.
$799,000Active3 beds 2 baths2,500 sq. ft.2043 S Locust Grove Lane, Meridian, ID 83642
MLS# 98958080Listed by: IDAHO SUMMIT REAL ESTATE LLC - Coming Soon
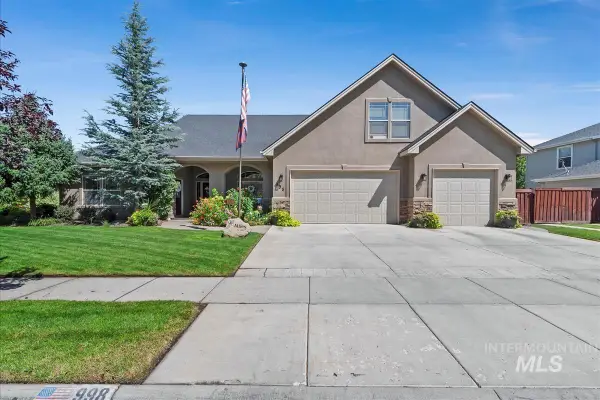 $740,000Coming Soon4 beds 3 baths
$740,000Coming Soon4 beds 3 baths998 E Kaibab Trail Dr, Meridian, ID 83646
MLS# 98958074Listed by: BOISE PREMIER REAL ESTATE - New
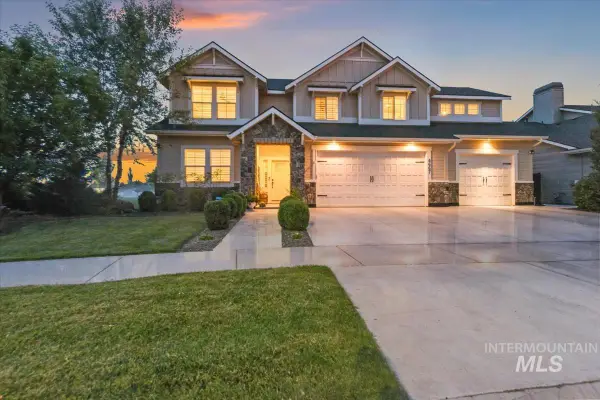 $824,900Active5 beds 4 baths3,305 sq. ft.
$824,900Active5 beds 4 baths3,305 sq. ft.4667 W Ladle Rapids St, Meridian, ID 83646
MLS# 98958073Listed by: BOISE PREMIER REAL ESTATE
