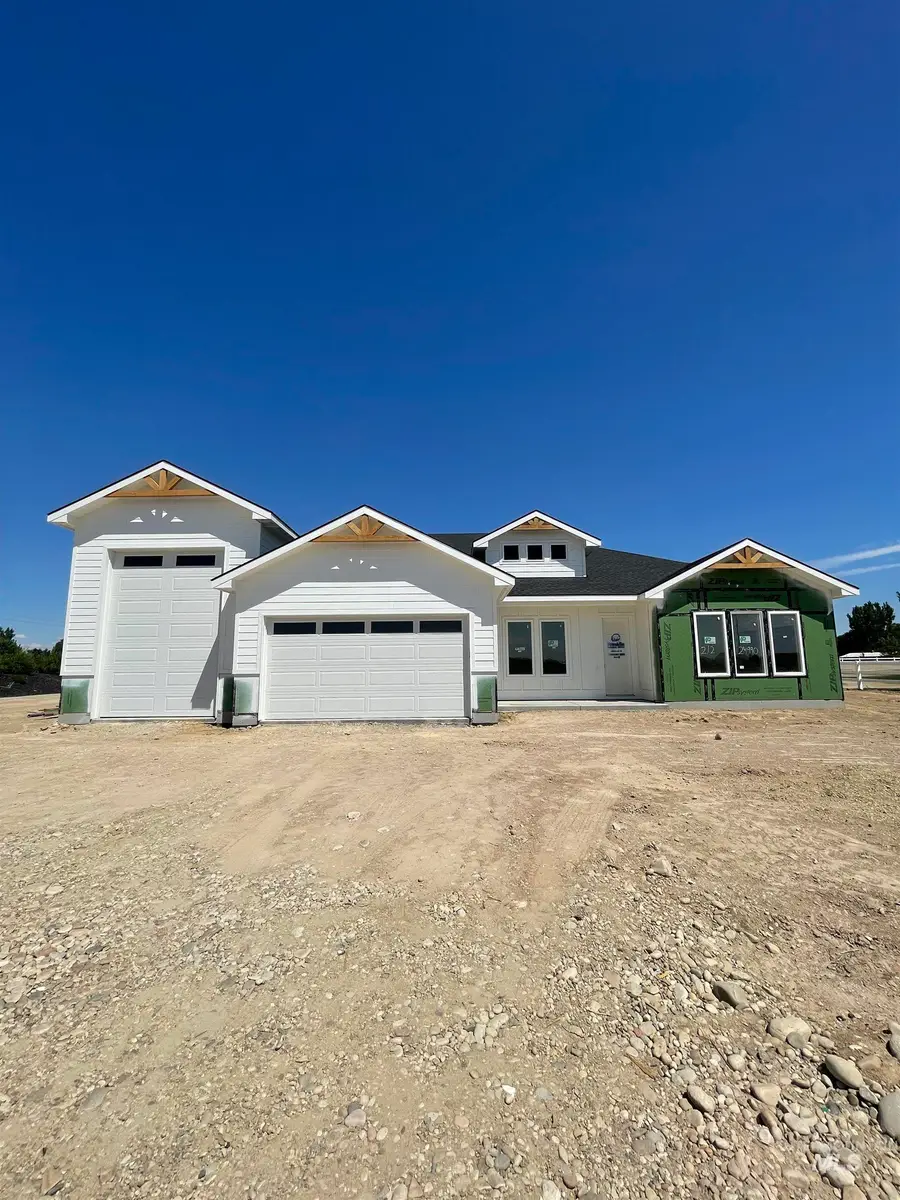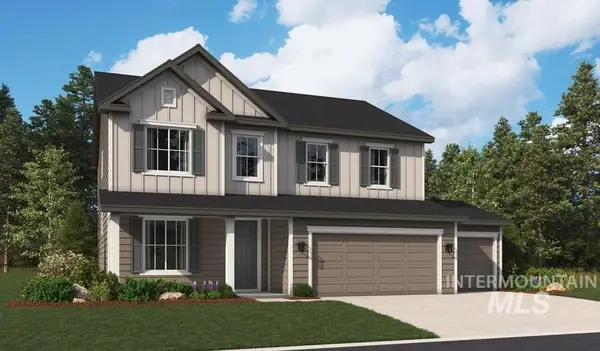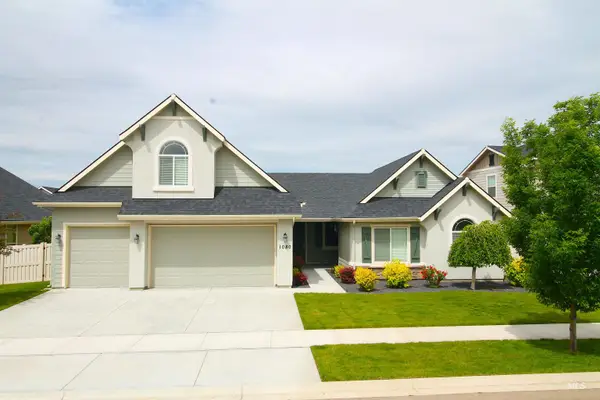24990 Belgian Way, Middleton, ID 83644
Local realty services provided by:ERA West Wind Real Estate



24990 Belgian Way,Middleton, ID 83644
$1,025,000
- 4 Beds
- 3 Baths
- 2,557 sq. ft.
- Single family
- Active
Listed by:anjuli lee
Office:silvercreek realty group
MLS#:98951071
Source:ID_IMLS
Price summary
- Price:$1,025,000
- Price per sq. ft.:$400.86
- Monthly HOA dues:$66.67
About this home
*$10k Builder Credit!* Showstopper “The Aspen” is one of the most desirable floor plans in Middleton's newest estate subdivision, Country Sage Ranches! The gorgeous design flows through this thoughtful single level home, packed with custom trim and lighting upgrades and chef's kitchen loaded with highly upgraded Thermador appliance package, including refrigerator. 39' attached RV/boat bay with dedicated 220v power can be host to all your adventure gear and workshop needs. Efficiency is at the forefront of this home.. Solar Ready, Upgraded insulation package, Electric Vehicle ready, tankless water heater, conditioned crawl, Energy Star, HERS rated with the latest smart home tech. You won't believe all the upgrades and features in this gorgeous home! Opportunities are endless with 1+ acre lots! Detached shops, ADUs, and select large animals allowed. Natural gas for efficiency and pressurized irrigation so there is no need to water off your well.
Contact an agent
Home facts
- Year built:2025
- Listing Id #:98951071
- Added:61 day(s) ago
- Updated:August 04, 2025 at 03:01 PM
Rooms and interior
- Bedrooms:4
- Total bathrooms:3
- Full bathrooms:3
- Living area:2,557 sq. ft.
Heating and cooling
- Cooling:Central Air
- Heating:Forced Air, Natural Gas, Radiant
Structure and exterior
- Roof:Composition
- Year built:2025
- Building area:2,557 sq. ft.
- Lot area:1.05 Acres
Schools
- High school:Middleton
- Middle school:Middleton Jr
- Elementary school:Middleton Heights
Utilities
- Water:Well
- Sewer:Septic Tank
Finances and disclosures
- Price:$1,025,000
- Price per sq. ft.:$400.86
New listings near 24990 Belgian Way
- New
 $659,990Active4 beds 3 baths1,998 sq. ft.
$659,990Active4 beds 3 baths1,998 sq. ft.1932 Scotch Pine Drive, Middleton, ID 83644
MLS# 98958161Listed by: AMHERST MADISON - New
 $749,990Active4 beds 3 baths2,684 sq. ft.
$749,990Active4 beds 3 baths2,684 sq. ft.1315 White Cliffs St, Middleton, ID 83644
MLS# 98958060Listed by: RICHMOND AMERICAN HOMES OF IDA - New
 $764,990Active4 beds 4 baths2,922 sq. ft.
$764,990Active4 beds 4 baths2,922 sq. ft.1221 Stirling Meadows Ct, Middleton, ID 83644
MLS# 98958054Listed by: RICHMOND AMERICAN HOMES OF IDA - New
 $744,990Active4 beds 4 baths2,922 sq. ft.
$744,990Active4 beds 4 baths2,922 sq. ft.1229 Stirling Meadows Ct, Middleton, ID 83644
MLS# 98958055Listed by: RICHMOND AMERICAN HOMES OF IDA - New
 $719,990Active3 beds 3 baths2,434 sq. ft.
$719,990Active3 beds 3 baths2,434 sq. ft.1231 Stirling Meadows Ct, Middleton, ID 83644
MLS# 98958057Listed by: RICHMOND AMERICAN HOMES OF IDA - New
 $559,990Active3 beds 7 baths2,198 sq. ft.
$559,990Active3 beds 7 baths2,198 sq. ft.1216 Stirling Meadows Ct, Middleton, ID 83644
MLS# 98958028Listed by: RICHMOND AMERICAN HOMES OF IDA - New
 $534,990Active4 beds 2 baths1,747 sq. ft.
$534,990Active4 beds 2 baths1,747 sq. ft.555 Thurso Ln, Middleton, ID 83644
MLS# 98958038Listed by: RICHMOND AMERICAN HOMES OF IDA - New
 $679,990Active4 beds 3 baths2,684 sq. ft.
$679,990Active4 beds 3 baths2,684 sq. ft.1217 Stirling Meadows Ct, Middleton, ID 83644
MLS# 98958040Listed by: RICHMOND AMERICAN HOMES OF IDA - New
 $535,900Active4 beds 3 baths2,328 sq. ft.
$535,900Active4 beds 3 baths2,328 sq. ft.1080 Overland Trail St., Middleton, ID 83644
MLS# 98958015Listed by: SILVERCREEK REALTY GROUP - New
 $550,000Active5 beds 3 baths3,065 sq. ft.
$550,000Active5 beds 3 baths3,065 sq. ft.1682 Cork St, Middleton, ID 83644
MLS# 98957957Listed by: COLDWELL BANKER TOMLINSON
