6899 E Greens Drive, Nampa, ID 83687
Local realty services provided by:ERA West Wind Real Estate
6899 E Greens Drive,Nampa, ID 83687
$415,000
- 3 Beds
- 2 Baths
- 1,635 sq. ft.
- Single family
- Active
Listed by:
- Cristine Klag(208) 377 - 2121ERA West Wind Real Estate
MLS#:98961841
Source:ID_IMLS
Price summary
- Price:$415,000
- Price per sq. ft.:$253.82
- Monthly HOA dues:$79.67
About this home
OPEN HOUSE SAT 9/27/25 12pm - 2pm! This lovely single level home in a gated community offers easy living, natural light & views with no back neighbor. It has vaulted ceilings & open layout with newer LVP throughout, including the bedrooms. The great room with fireplace, dining area & kitchen enjoy views of nature as well as Ridgecrest Golf Course moments away. The kitchen has an abundance of counter space and cabinetry with room for more than 1 chef! Enjoy the relaxing views from the primary bedroom with an en suite that has dual vanities & walk-in closet. The back patio is so peaceful & relaxing with the open space that is maintained by the HOA! The only yard maintenance is the front. The location of this humble abode is ideal with easy access to shopping, dining, highway 84 & more! There is also a community clubhouse as well as community RV parking (pls check w/ HOA re: avail & fees). A home inspection has already been performed & happy to share after a showing! Come take a look & fall in love!
Contact an agent
Home facts
- Year built:2001
- Listing ID #:98961841
- Added:11 day(s) ago
- Updated:September 28, 2025 at 03:01 PM
Rooms and interior
- Bedrooms:3
- Total bathrooms:2
- Full bathrooms:2
- Living area:1,635 sq. ft.
Heating and cooling
- Cooling:Central Air
- Heating:Forced Air, Natural Gas
Structure and exterior
- Roof:Architectural Style
- Year built:2001
- Building area:1,635 sq. ft.
- Lot area:0.1 Acres
Schools
- High school:Ridgevue
- Middle school:Sage Valley
- Elementary school:Birch
Utilities
- Water:City Service
Finances and disclosures
- Price:$415,000
- Price per sq. ft.:$253.82
- Tax amount:$1,884 (2024)
New listings near 6899 E Greens Drive
- New
 $375,000Active3 beds 2 baths1,899 sq. ft.
$375,000Active3 beds 2 baths1,899 sq. ft.107 S Olive St, Nampa, ID 83686
MLS# 98963079Listed by: EXP REALTY, LLC  $544,430Pending4 beds 2 baths1,979 sq. ft.
$544,430Pending4 beds 2 baths1,979 sq. ft.5528 E Garby Street #Lot 16 Block 7, Nampa, ID 83687
MLS# 98963074Listed by: NEW HOME STAR IDAHO- New
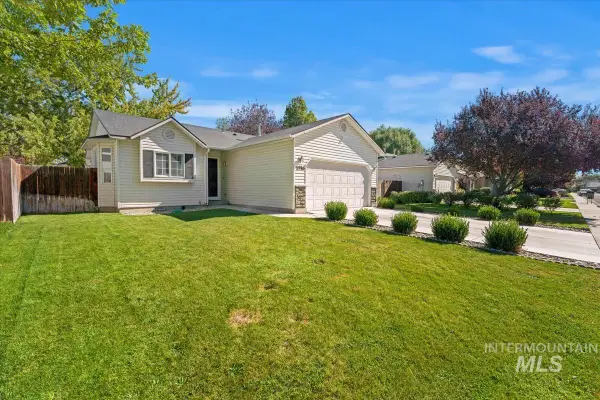 $350,000Active3 beds 2 baths1,102 sq. ft.
$350,000Active3 beds 2 baths1,102 sq. ft.1916 W Havenwood Ave, Nampa, ID 83651
MLS# 98963066Listed by: SILVERCREEK REALTY GROUP - New
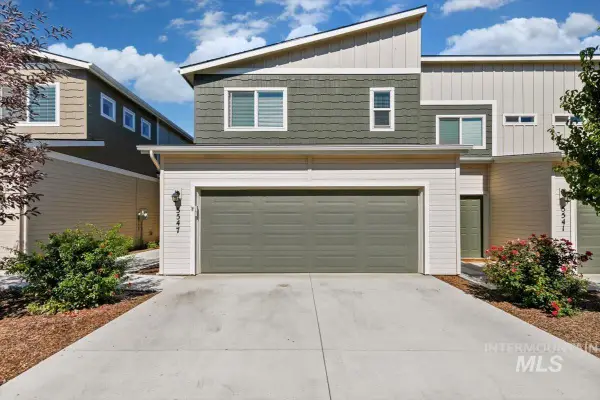 $315,000Active3 beds 3 baths1,360 sq. ft.
$315,000Active3 beds 3 baths1,360 sq. ft.5547 E Bollo St, Nampa, ID 83687
MLS# 98963052Listed by: BOISE PREMIER REAL ESTATE - New
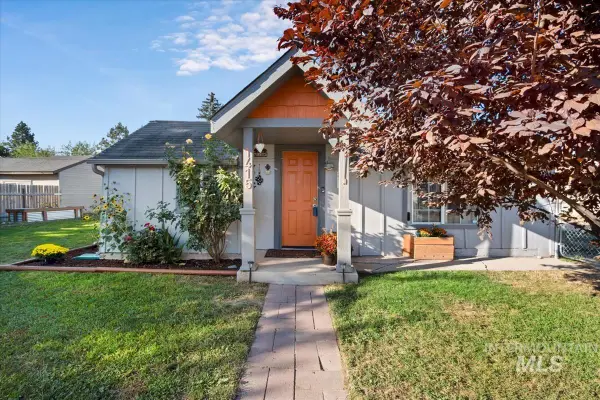 $270,000Active2 beds 1 baths660 sq. ft.
$270,000Active2 beds 1 baths660 sq. ft.1415 2nd St N, Nampa, ID 83687
MLS# 98962995Listed by: REDFIN CORPORATION - New
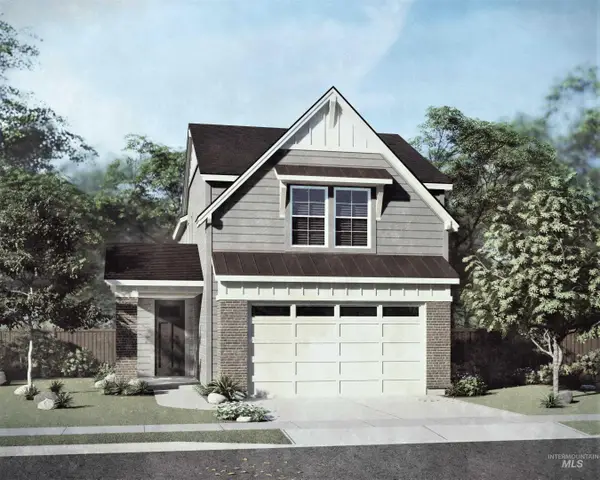 $479,900Active3 beds 3 baths1,945 sq. ft.
$479,900Active3 beds 3 baths1,945 sq. ft.10236 Davies Street, Nampa, ID 83687
MLS# 98962999Listed by: FATHOM REALTY - New
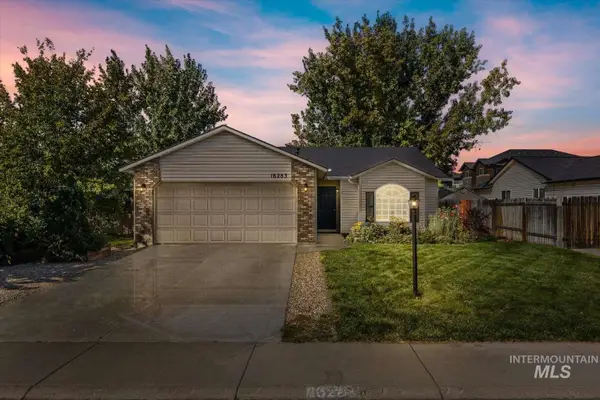 $360,000Active3 beds 2 baths1,184 sq. ft.
$360,000Active3 beds 2 baths1,184 sq. ft.16283 N Red Oak Dr, Nampa, ID 83687
MLS# 98962966Listed by: LOWES FLAT FEE REALTY A HOMEZU PARTNER - New
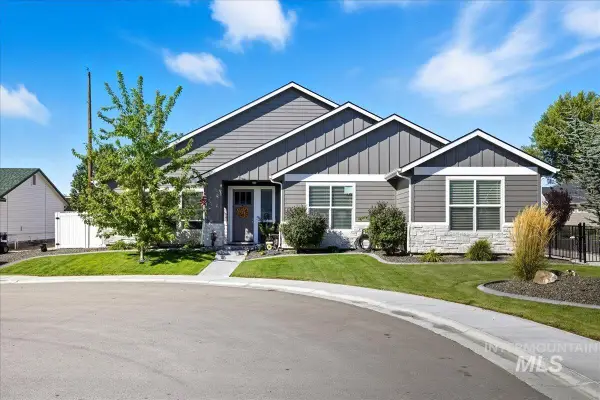 $599,000Active4 beds 3 baths2,934 sq. ft.
$599,000Active4 beds 3 baths2,934 sq. ft.1403 Sunflower Ct, Nampa, ID 83686
MLS# 98962950Listed by: RE/MAX ADVISORS - New
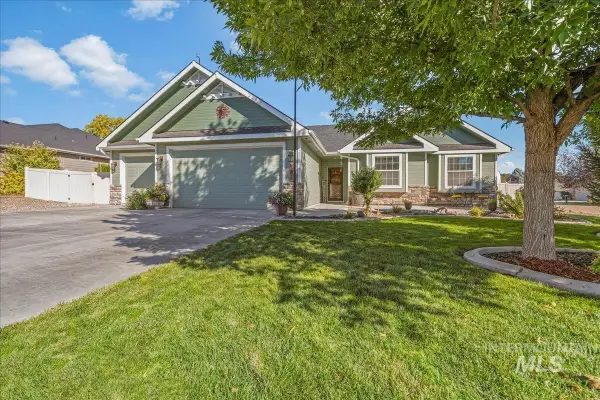 $525,000Active3 beds 2 baths1,757 sq. ft.
$525,000Active3 beds 2 baths1,757 sq. ft.1026 Huntington Ct, Nampa, ID 83686
MLS# 98962904Listed by: HOMES OF IDAHO 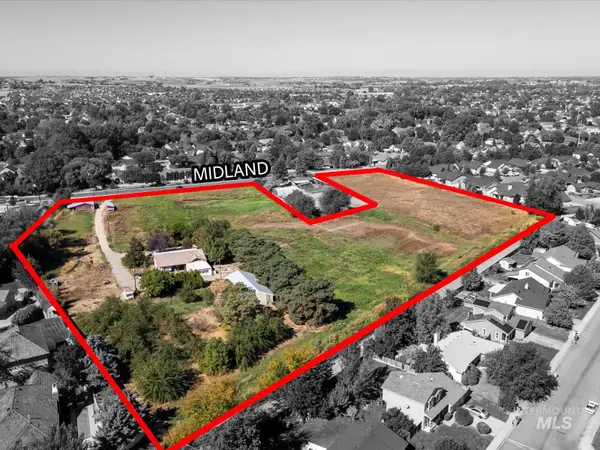 $2,000,000Pending9.72 Acres
$2,000,000Pending9.72 Acres604 S Midland Blvd, Nampa, ID 83686
MLS# 98962858Listed by: LPT REALTY
