7645 E. Iroquois, Nampa, ID 83687
Local realty services provided by:ERA West Wind Real Estate
Listed by:kirsten alvord
Office:amherst madison
MLS#:98949060
Source:ID_IMLS
Price summary
- Price:$499,900
- Price per sq. ft.:$185.49
- Monthly HOA dues:$35.42
About this home
This house is CRAZY NICE and only $185 per square foot with almost $100k in upgrades. If you're looking at new builds that have very minimal upgrades, stop and check this out! Why start from scratch, putting in back yard landscaping, fencing, blinds, planning home improvements you never get to, when you can buy a fully loaded home less than 5 years old? All you have to do is move in and enjoy your new home, your backyard built for entertaining, 30-acre Orah Brandt Park within walking distance, and no back neighbors. Does this 4-bedroom plus an office, 3 bath, 2695 sq. ft home have an extended three car garage, 9-foot ceilings, fireplace, stainless steel appliances including refrigerator, built in double oven, master tile shower and separate tub, water filter/softener, shed and more? Check, check, and check to all. Come take a look, it only takes 30 minutes of your time, and this might be the one.
Contact an agent
Home facts
- Year built:2021
- Listing ID #:98949060
- Added:139 day(s) ago
- Updated:October 17, 2025 at 07:35 AM
Rooms and interior
- Bedrooms:4
- Total bathrooms:3
- Full bathrooms:3
- Living area:2,695 sq. ft.
Heating and cooling
- Cooling:Central Air
- Heating:Forced Air, Natural Gas
Structure and exterior
- Roof:Architectural Style, Composition
- Year built:2021
- Building area:2,695 sq. ft.
- Lot area:0.12 Acres
Schools
- High school:Ridgevue
- Middle school:Sage Valley
- Elementary school:Birch
Utilities
- Water:City Service
Finances and disclosures
- Price:$499,900
- Price per sq. ft.:$185.49
- Tax amount:$2,332 (2024)
New listings near 7645 E. Iroquois
- New
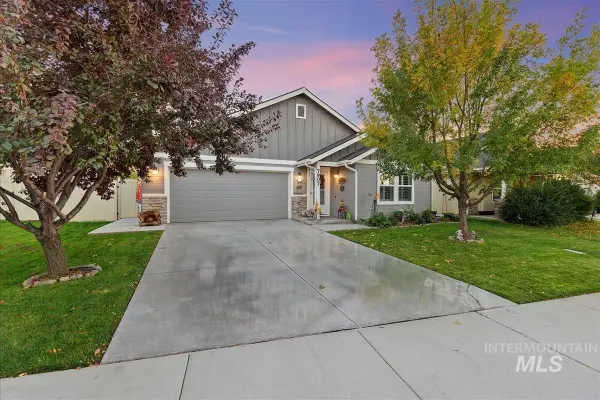 $419,000Active4 beds 2 baths1,876 sq. ft.
$419,000Active4 beds 2 baths1,876 sq. ft.7907 E Quaker Dr., Nampa, ID 83687
MLS# 98964968Listed by: SWEET GROUP REALTY - New
 $349,900Active4 beds 2 baths1,564 sq. ft.
$349,900Active4 beds 2 baths1,564 sq. ft.1009 Poppy Dr, Nampa, ID 83686
MLS# 98964954Listed by: SILVERCREEK REALTY GROUP - New
 $339,900Active3 beds 2 baths1,107 sq. ft.
$339,900Active3 beds 2 baths1,107 sq. ft.3607 E. Kent Ave., Nampa, ID 83686
MLS# 98964944Listed by: SILVERCREEK REALTY GROUP - New
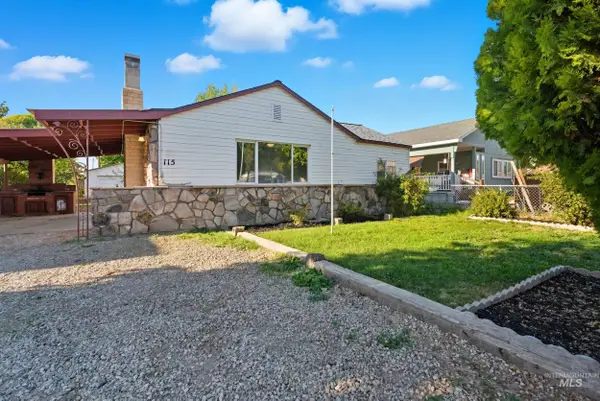 $275,000Active2 beds 2 baths1,060 sq. ft.
$275,000Active2 beds 2 baths1,060 sq. ft.115 2nd Ave N, Nampa, ID 83687
MLS# 98964927Listed by: BOISE PREMIER REAL ESTATE - New
 $1,650,000Active3 beds 4 baths2,165 sq. ft.
$1,650,000Active3 beds 4 baths2,165 sq. ft.19145 N Franklin Blvd, Nampa, ID 83687
MLS# 98964932Listed by: AMHERST MADISON - New
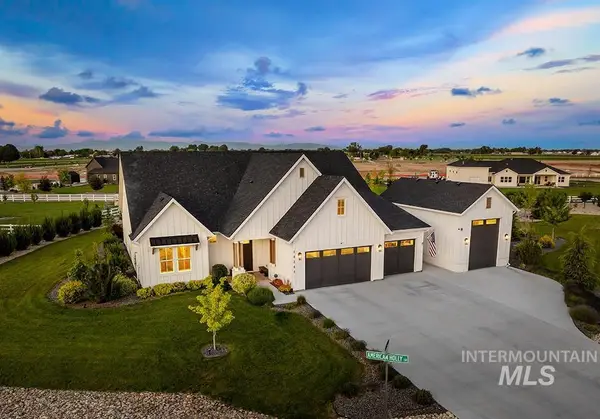 $979,900Active4 beds 3 baths2,758 sq. ft.
$979,900Active4 beds 3 baths2,758 sq. ft.14344 American Holly Drive, Nampa, ID 83651
MLS# 98964937Listed by: AMHERST MADISON - Open Sat, 11am to 2pmNew
 $1,479,000Active3 beds 4 baths3,176 sq. ft.
$1,479,000Active3 beds 4 baths3,176 sq. ft.13531 Lake Shore Dr, Nampa, ID 83686
MLS# 98964855Listed by: SILVERCREEK REALTY GROUP - Open Sat, 2 to 4pmNew
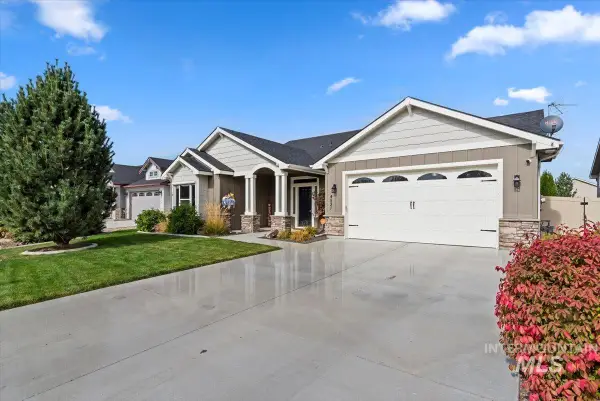 $515,000Active3 beds 2 baths1,850 sq. ft.
$515,000Active3 beds 2 baths1,850 sq. ft.4531 S Lava Springs Loop, Nampa, ID 83686
MLS# 98964870Listed by: SILVERCREEK REALTY GROUP - New
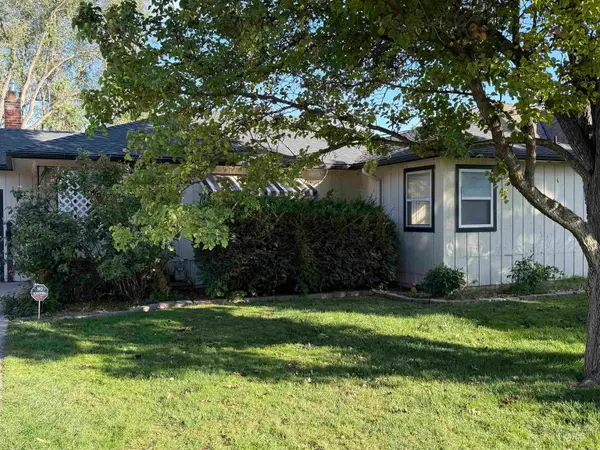 $1Active3 beds 2 baths1,642 sq. ft.
$1Active3 beds 2 baths1,642 sq. ft.115 Ord Blvd, Nampa, ID 83651
MLS# 98964879Listed by: SILVERCREEK REALTY GROUP - New
 $389,900Active2 beds 3 baths1,375 sq. ft.
$389,900Active2 beds 3 baths1,375 sq. ft.2105 E Deep Purple Lane, Meridian, ID 83642
MLS# 98964880Listed by: BETTER HOMES & GARDENS 43NORTH
