630 North Pointe Dr, Twin Falls, ID 83301
Local realty services provided by:ERA West Wind Real Estate
630 North Pointe Dr,Twin Falls, ID 83301
$359,900
- 3 Beds
- 3 Baths
- 1,500 sq. ft.
- Single family
- Active
Listed by:angellica bunce
Office:silvercreek realty group
MLS#:98965113
Source:ID_IMLS
Price summary
- Price:$359,900
- Price per sq. ft.:$239.93
- Monthly HOA dues:$8.33
About this home
This beautifully designed 3-bedroom, 2.5-bath home perfectly blends modern living with everyday comfort. Located just minutes from the College of Southern Idaho, popular restaurants, and local entertainment, you’ll love the ease and energy of this central Twin Falls location. Step inside to an inviting open floor plan filled with natural light — perfect for entertaining or relaxing at home. The spacious living area flows seamlessly into the kitchen and dining space, making it the heart of the home. The split-bedroom layout offers privacy and peace, with the primary suite tucked on one side, featuring a roomy ensuite bath and generous closet space. On the opposite side, you’ll find two additional bedrooms and a full bath, ideal for family, guests, or a home office. A thoughtfully placed half bathroom is located in the laundry room, adding convenience, while the beautifully landscaped yard provides a peaceful outdoor retreat — perfect for morning coffee or evening gatherings. Whether you’re hosting friends, spending time with family, or enjoying a quiet night in, this home offers the perfect balance of comfort, style, and location.
Contact an agent
Home facts
- Year built:2001
- Listing ID #:98965113
- Added:1 day(s) ago
- Updated:October 18, 2025 at 02:40 AM
Rooms and interior
- Bedrooms:3
- Total bathrooms:3
- Full bathrooms:3
- Living area:1,500 sq. ft.
Heating and cooling
- Cooling:Central Air
- Heating:Forced Air, Natural Gas
Structure and exterior
- Roof:Composition
- Year built:2001
- Building area:1,500 sq. ft.
- Lot area:0.24 Acres
Schools
- High school:Canyon Ridge
- Middle school:Robert Stuart
- Elementary school:Rock Creek
Utilities
- Water:City Service
Finances and disclosures
- Price:$359,900
- Price per sq. ft.:$239.93
- Tax amount:$2,074 (2024)
New listings near 630 North Pointe Dr
- New
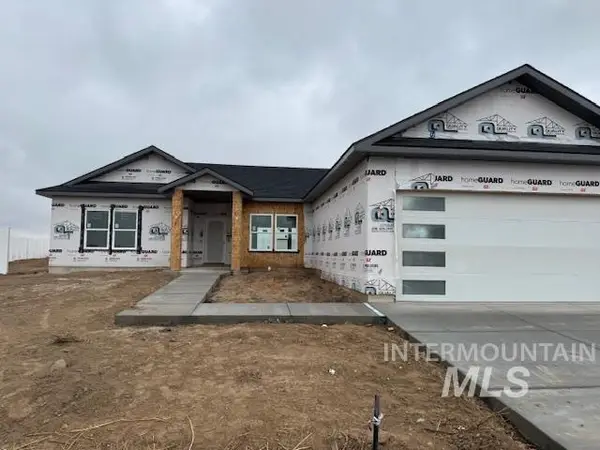 $415,000Active4 beds 2 baths1,560 sq. ft.
$415,000Active4 beds 2 baths1,560 sq. ft.2020 Lowline Ave., Twin Falls, ID 83301
MLS# 98965105Listed by: KELLER WILLIAMS SUN VALLEY SOUTHERN IDAHO - New
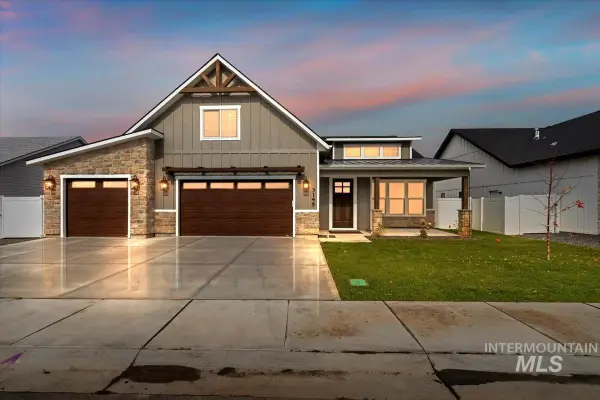 $634,900Active4 beds 3 baths2,362 sq. ft.
$634,900Active4 beds 3 baths2,362 sq. ft.3145 Moonrise Rd, Twin Falls, ID 83301
MLS# 98965054Listed by: SILVERCREEK REALTY GROUP - Open Sat, 11am to 1pmNew
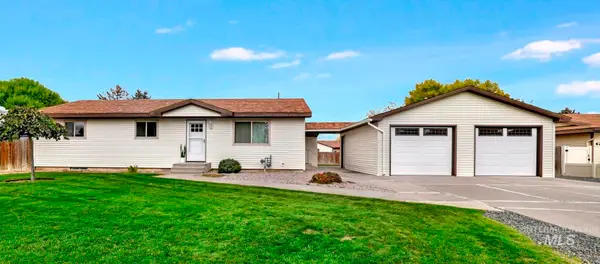 $379,000Active4 beds 2 baths2,392 sq. ft.
$379,000Active4 beds 2 baths2,392 sq. ft.632 Crestview Dr., Twin Falls, ID 83301
MLS# 98965032Listed by: ELEVATE IDAHO - New
 $569,000Active4 beds 2 baths2,122 sq. ft.
$569,000Active4 beds 2 baths2,122 sq. ft.3753 N 2481 E, Twin Falls, ID 83301
MLS# 98964892Listed by: SWEET GROUP REALTY - New
 $255,000Active2 beds 1 baths790 sq. ft.
$255,000Active2 beds 1 baths790 sq. ft.1123 9th Ave. East, Twin Falls, ID 83301
MLS# 98964801Listed by: PREMIER PROPERTIES REAL ESTATE CO - New
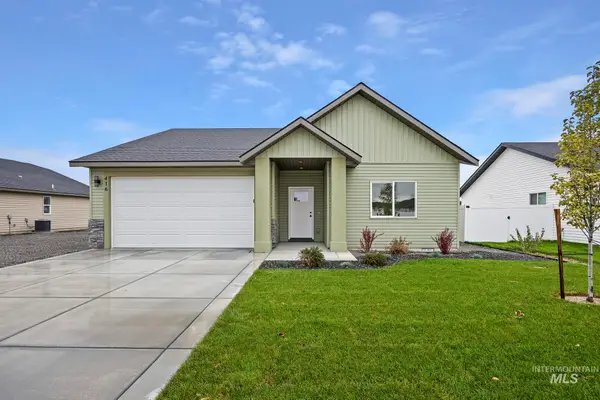 $364,900Active3 beds 2 baths1,377 sq. ft.
$364,900Active3 beds 2 baths1,377 sq. ft.416 Rock Dove Loop, Twin Falls, ID 83301
MLS# 98964762Listed by: SUPER REALTY OF IDAHO - Open Sat, 12 to 3pmNew
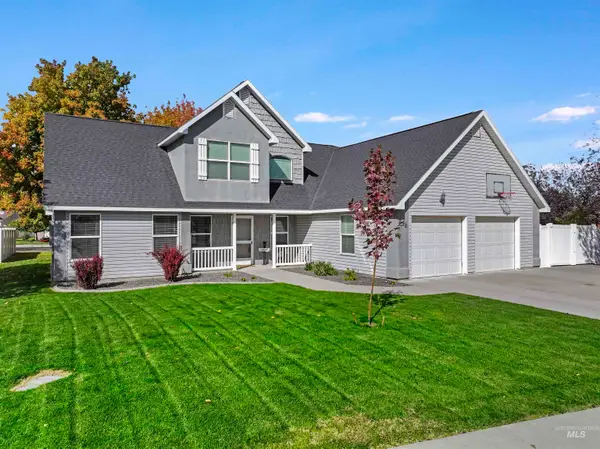 $370,000Active3 beds 3 baths1,710 sq. ft.
$370,000Active3 beds 3 baths1,710 sq. ft.612 Northern Pine Ct., Twin Falls, ID 83301
MLS# 98964726Listed by: BERKSHIRE HATHAWAY HOMESERVICES IDAHO HOMES & PROPERTIES - New
 $369,000Active3 beds 3 baths1,549 sq. ft.
$369,000Active3 beds 3 baths1,549 sq. ft.2911 Sapphire Dr, Twin Falls, ID 83301
MLS# 98964719Listed by: KELLER WILLIAMS REALTY BOISE - New
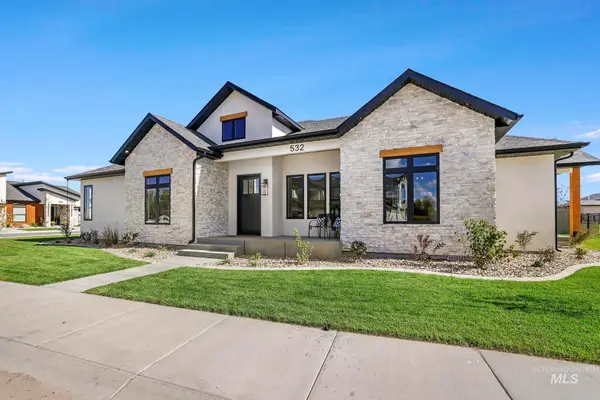 $739,000Active4 beds 3 baths2,256 sq. ft.
$739,000Active4 beds 3 baths2,256 sq. ft.532 Canyon Falls, Twin Falls, ID 83301
MLS# 98964696Listed by: BERKSHIRE HATHAWAY HOMESERVICES IDAHO HOMES & PROPERTIES
