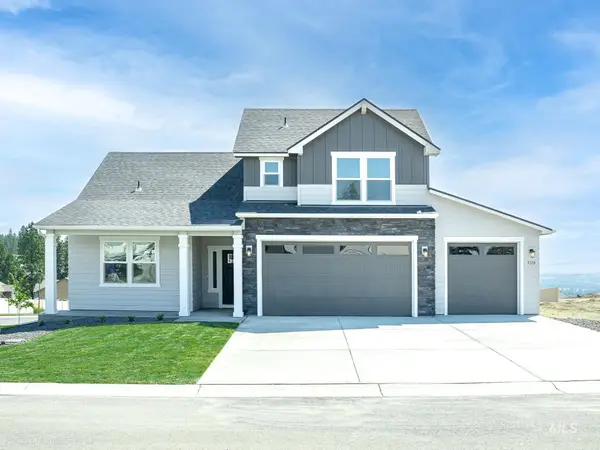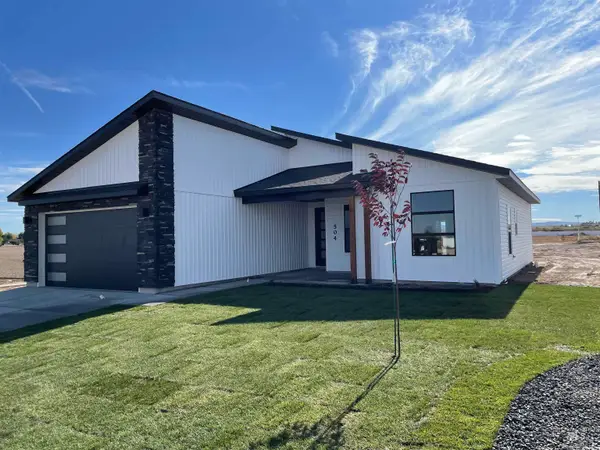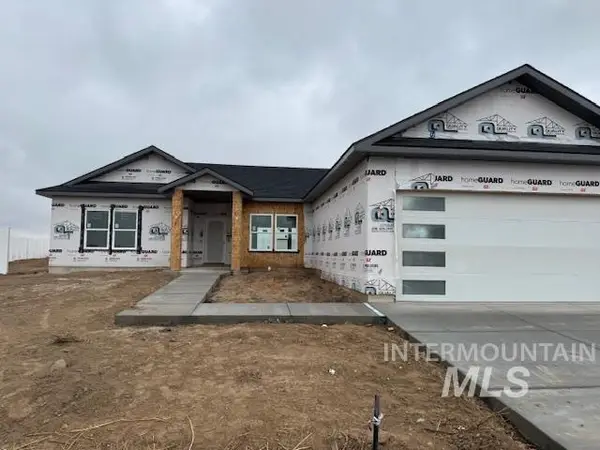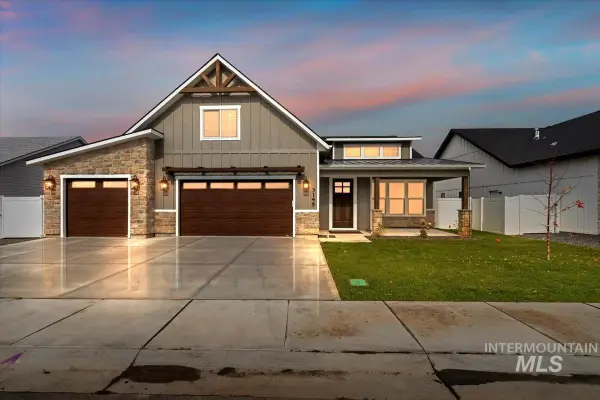632 Crestview Dr., Twin Falls, ID 83301
Local realty services provided by:ERA West Wind Real Estate
632 Crestview Dr.,Twin Falls, ID 83301
$379,000
- 4 Beds
- 2 Baths
- 2,392 sq. ft.
- Single family
- Active
Upcoming open houses
- Sat, Oct 1811:00 am - 01:00 pm
Listed by:ashley cramer
Office:elevate idaho
MLS#:98965032
Source:ID_IMLS
Price summary
- Price:$379,000
- Price per sq. ft.:$158.44
About this home
OPEN HOUSE this Saturday, October 18th, from 11-1! Welcome to this beautifully renovated home that boasts fresh paint and new flooring throughout. The modern kitchen comes equipped with all-new appliances, making it perfect for culinary enthusiasts. Nestled on a large lot, this property offers an expansive open backyard ideal for relaxing or entertaining. Located in an excellent neighborhood, you'll enjoy the convenience of being close to the hospital, shopping, and a variety of restaurants. The home features a spacious two-car garage, complemented by extra side/RV parking for added versatility. With four bedrooms and two baths, there's plenty of space for everyone. The large family room downstairs presents endless possibilities, whether you choose to keep it as a cozy gathering space or convert it into additional bedrooms to suit your needs. Don't miss out on this stunning property that perfectly combines comfort, style, and convenience!
Contact an agent
Home facts
- Year built:1975
- Listing ID #:98965032
- Added:1 day(s) ago
- Updated:October 18, 2025 at 07:42 PM
Rooms and interior
- Bedrooms:4
- Total bathrooms:2
- Full bathrooms:2
- Living area:2,392 sq. ft.
Heating and cooling
- Cooling:Wall/Window Unit(s)
- Heating:Forced Air, Natural Gas
Structure and exterior
- Roof:Composition
- Year built:1975
- Building area:2,392 sq. ft.
- Lot area:0.34 Acres
Schools
- High school:Canyon Ridge
- Middle school:Robert Stuart
- Elementary school:Perrine
Utilities
- Water:City Service
Finances and disclosures
- Price:$379,000
- Price per sq. ft.:$158.44
- Tax amount:$1,578 (2024)
New listings near 632 Crestview Dr.
- New
 $298,990Active2 beds 2 baths1,024 sq. ft.
$298,990Active2 beds 2 baths1,024 sq. ft.529 Brads Place, Twin Falls, ID 83301
MLS# 98965147Listed by: NEW HOME STAR IDAHO - New
 $496,990Active3 beds 2 baths2,258 sq. ft.
$496,990Active3 beds 2 baths2,258 sq. ft.1677 Tule Dr, Kimberly, ID 83301
MLS# 98965140Listed by: NEW HOME STAR IDAHO - New
 $392,900Active3 beds 2 baths1,432 sq. ft.
$392,900Active3 beds 2 baths1,432 sq. ft.504 Carson Dr, Twin Falls, ID 83301
MLS# 98965141Listed by: SILVERCREEK REALTY GROUP - New
 $509,990Active4 beds 2 baths2,046 sq. ft.
$509,990Active4 beds 2 baths2,046 sq. ft.1564 Tule Dr, Kimberly, ID 83301
MLS# 98965137Listed by: NEW HOME STAR IDAHO - New
 $415,000Active4 beds 2 baths1,560 sq. ft.
$415,000Active4 beds 2 baths1,560 sq. ft.2020 Lowline Ave., Twin Falls, ID 83301
MLS# 98965105Listed by: KELLER WILLIAMS SUN VALLEY SOUTHERN IDAHO - New
 $359,900Active3 beds 3 baths1,500 sq. ft.
$359,900Active3 beds 3 baths1,500 sq. ft.630 North Pointe Dr, Twin Falls, ID 83301
MLS# 98965113Listed by: SILVERCREEK REALTY GROUP - New
 $634,900Active4 beds 3 baths2,362 sq. ft.
$634,900Active4 beds 3 baths2,362 sq. ft.3145 Moonrise Rd, Twin Falls, ID 83301
MLS# 98965054Listed by: SILVERCREEK REALTY GROUP - New
 $569,000Active4 beds 2 baths2,122 sq. ft.
$569,000Active4 beds 2 baths2,122 sq. ft.3753 N 2481 E, Twin Falls, ID 83301
MLS# 98964892Listed by: SWEET GROUP REALTY - New
 $255,000Active2 beds 1 baths950 sq. ft.
$255,000Active2 beds 1 baths950 sq. ft.1123 S 9th Ave Ave E, Twin Falls, ID 83301
MLS# 2117806Listed by: PREMIER PROPERTIES REAL ESTATE CO.
