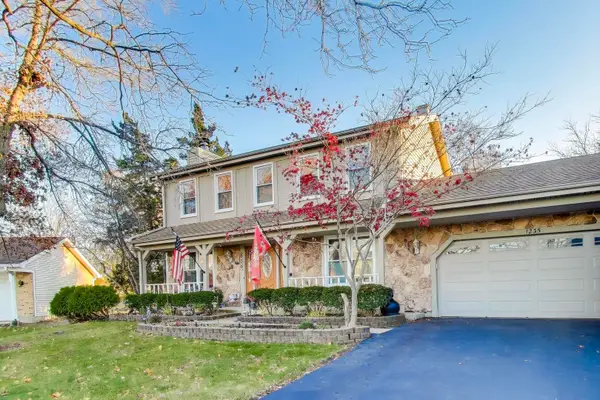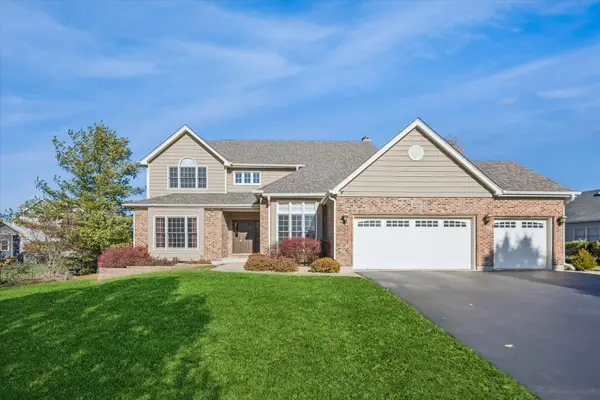1261 Glenmont Street, Algonquin, IL 60102
Local realty services provided by:Results Realty ERA Powered
1261 Glenmont Street,Algonquin, IL 60102
$416,990
- 3 Beds
- 3 Baths
- 1,840 sq. ft.
- Townhouse
- Pending
Listed by: bill flemming
Office: homesmart connect llc.
MLS#:12372639
Source:MLSNI
Price summary
- Price:$416,990
- Price per sq. ft.:$226.63
- Monthly HOA dues:$226
About this home
Step inside and explore the Charlotte, a highly sought-after two-story traditional townhome featuring three bedrooms and 2.5 baths. The first floor showcases an open-floor plan, creating a sense of spaciousness and unity that seamlessly blends entertainment and everyday comfort. It's easy to see why the kitchen is considered the heart of this home-complete with a walk-in pantry, stainless steel appliances, and a stunning oversized quartz island, this space leaves nothing to be desired. Better still, the kitchen flows effortlessly into a generous great room and dining area, making it ideal for hosting gatherings and special events. Upstairs, retreat to the luxurious owner's suite, offering a spacious walk-in closet and a spa-inspired bath. Two more generously sized bedrooms, an additional bathroom, and a convenient laundry room round out the upper level. High-end finishes include luxury vinyl plank flooring, sleek quartz countertops, and elegant decorative railings, all enhancing the home's aesthetic appeal. *Photos are not this actual home* Building is an end-unit. Charming downtown Algonquin with Riverfront parks and fishing. Just minutes to Northwestern Medicine, health clubs, golf courses and easy access to the Randall Rd. corridor shops and restaurants, including Trader Joes, Coopers Hawk, Lifetime Fitness, Target, Costco, Algonquin Commons, and more.
Contact an agent
Home facts
- Year built:2025
- Listing ID #:12372639
- Added:176 day(s) ago
- Updated:November 15, 2025 at 09:25 AM
Rooms and interior
- Bedrooms:3
- Total bathrooms:3
- Full bathrooms:2
- Half bathrooms:1
- Living area:1,840 sq. ft.
Heating and cooling
- Cooling:Central Air
- Heating:Forced Air, Natural Gas
Structure and exterior
- Roof:Asphalt
- Year built:2025
- Building area:1,840 sq. ft.
Schools
- High school:H D Jacobs High School
- Middle school:Westfield Community School
- Elementary school:Westfield Community School
Utilities
- Water:Public
- Sewer:Public Sewer
Finances and disclosures
- Price:$416,990
- Price per sq. ft.:$226.63
New listings near 1261 Glenmont Street
- New
 $365,000Active3 beds 2 baths1,663 sq. ft.
$365,000Active3 beds 2 baths1,663 sq. ft.1235 Fairmont Court, Algonquin, IL 60102
MLS# 12507075Listed by: COLDWELL BANKER REALTY - New
 $624,900Active4 beds 3 baths3,000 sq. ft.
$624,900Active4 beds 3 baths3,000 sq. ft.3750 Wintergreen Terrace, Algonquin, IL 60102
MLS# 12516186Listed by: KELLER WILLIAMS SUCCESS REALTY - New
 $409,000Active3 beds 2 baths1,406 sq. ft.
$409,000Active3 beds 2 baths1,406 sq. ft.2131 Cumberland Parkway, Algonquin, IL 60102
MLS# 12516628Listed by: BERKSHIRE HATHAWAY HOMESERVICES STARCK REAL ESTATE - New
 $295,000Active2 beds 3 baths1,398 sq. ft.
$295,000Active2 beds 3 baths1,398 sq. ft.266 Grandview Court, Algonquin, IL 60102
MLS# 12517221Listed by: RE/MAX SUBURBAN - New
 $524,900Active4 beds 3 baths2,719 sq. ft.
$524,900Active4 beds 3 baths2,719 sq. ft.1820 Crofton Drive, Algonquin, IL 60102
MLS# 12516593Listed by: KELLER WILLIAMS SUCCESS REALTY - New
 $499,500Active4 beds 4 baths2,700 sq. ft.
$499,500Active4 beds 4 baths2,700 sq. ft.400 Diamond Back Way, Algonquin, IL 60102
MLS# 12516809Listed by: COLDWELL BANKER REALTY - Open Sat, 12 to 2pmNew
 $330,000Active3 beds 3 baths1,474 sq. ft.
$330,000Active3 beds 3 baths1,474 sq. ft.903 Old Oak Circle, Algonquin, IL 60102
MLS# 12516860Listed by: REAL BROKER, LLC - New
 $275,000Active2 beds 2 baths1,261 sq. ft.
$275,000Active2 beds 2 baths1,261 sq. ft.911 Old Oak Circle, Algonquin, IL 60102
MLS# 12510460Listed by: BERKSHIRE HATHAWAY HOMESERVICES STARCK REAL ESTATE - New
 $310,000Active3 beds 4 baths1,877 sq. ft.
$310,000Active3 beds 4 baths1,877 sq. ft.Address Withheld By Seller, Algonquin, IL 60102
MLS# 12511200Listed by: SUBURBAN LIFE REALTY, LTD - New
 $655,555Active4 beds 3 baths3,104 sq. ft.
$655,555Active4 beds 3 baths3,104 sq. ft.900 Treeline Drive, Algonquin, IL 60102
MLS# 12516313Listed by: KELLER WILLIAMS SUCCESS REALTY
