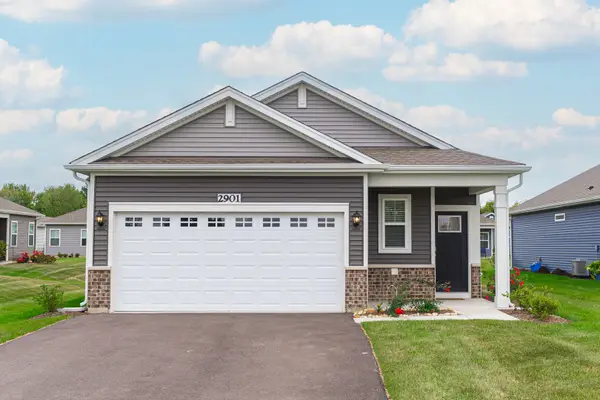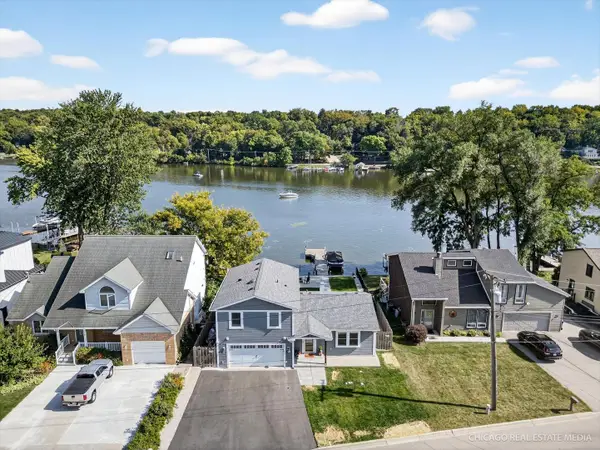1860 Haverford Drive, Algonquin, IL 60102
Local realty services provided by:Results Realty ERA Powered
1860 Haverford Drive,Algonquin, IL 60102
$539,000
- 5 Beds
- 4 Baths
- 3,257 sq. ft.
- Single family
- Active
Listed by:mary hamrick
Office:charles rutenberg realty of il
MLS#:12391526
Source:MLSNI
Price summary
- Price:$539,000
- Price per sq. ft.:$165.49
- Monthly HOA dues:$20.83
About this home
BUYERS WERE UNABLE TO CLOSE. ALL INSPECTION ITEMS RESOLVED AND CURRENT SURVEY COMPLETED. HOME IS VACANT AND READY FOR QUICK CLOSE! Immaculate home boasts stunning updates and designer-level upgrades that will impress even the most discerning buyer. Step into an open-concept gourmet kitchen featuring custom cabinetry, Caesarstone quartz countertops, and an oversized stone sink. Brand-new stainless steel appliances and elegant lighting complete this exquisite space. Throughout the home, new flooring, plush carpet, and fresh paint provide a pristine and inviting atmosphere. Major improvements ensure worry-free living, including a new roof and gutters (2024) and a complete window replacement (2022-2024). The high-efficiency HVAC system, complete with an April Aire humidifier, maximizes comfort year-round. Custom window treatments add a touch of sophistication to every room. And just wait until you see the basement! Designed for ultimate entertainment, this expansive space includes a bar, pool table, and TV area, perfect for hosting gatherings. Need extra space for guests? There's even a 5th bedroom and full bath for overnight stays. Step outside to a custom-designed deck with a pergola, a picturesque setting for summer evenings. Gather around the backyard firepit for bonfires and storytelling under the stars. And for nature lovers, the extensive flower and vegetable gardens offer beauty and bounty throughout the seasons. This home has so much to offer-you won't be disappointed! A full list of upgrades and improvements can be found under the "Additional Information" tab. Plus, don't forget to check out the Village of Algonquin website for updates on the expanded park and playground just a short walk away. Your next chapter starts here-don't let this one slip away! Seller offering five hundred dollar credit for flooring repair. New flooring planks are in the home.
Contact an agent
Home facts
- Year built:1998
- Listing ID #:12391526
- Added:102 day(s) ago
- Updated:September 25, 2025 at 07:28 PM
Rooms and interior
- Bedrooms:5
- Total bathrooms:4
- Full bathrooms:3
- Half bathrooms:1
- Living area:3,257 sq. ft.
Heating and cooling
- Cooling:Central Air
- Heating:Forced Air, Natural Gas
Structure and exterior
- Roof:Asphalt
- Year built:1998
- Building area:3,257 sq. ft.
- Lot area:0.29 Acres
Schools
- High school:H D Jacobs High School
- Middle school:Westfield Community School
- Elementary school:Westfield Community School
Utilities
- Water:Shared Well
- Sewer:Public Sewer
Finances and disclosures
- Price:$539,000
- Price per sq. ft.:$165.49
- Tax amount:$9,582 (2024)
New listings near 1860 Haverford Drive
- New
 $394,902Active3 beds 2 baths1,459 sq. ft.
$394,902Active3 beds 2 baths1,459 sq. ft.2901 Harnish Drive, Algonquin, IL 60102
MLS# 12464186Listed by: COLDWELL BANKER REALTY - Open Sat, 11am to 2pmNew
 $545,000Active3 beds 3 baths1,728 sq. ft.
$545,000Active3 beds 3 baths1,728 sq. ft.519 N Harrison Street, Algonquin, IL 60102
MLS# 12477279Listed by: EXP REALTY  $309,000Pending3 beds 3 baths1,100 sq. ft.
$309,000Pending3 beds 3 baths1,100 sq. ft.14 Oxford Court, Algonquin, IL 60102
MLS# 12441683Listed by: BAIRD & WARNER- New
 $585,000Active5 beds 4 baths3,130 sq. ft.
$585,000Active5 beds 4 baths3,130 sq. ft.2060 Dorchester Avenue, Algonquin, IL 60102
MLS# 12463883Listed by: BROKEROCITY INC - New
 $334,900Active2 beds 1 baths1,357 sq. ft.
$334,900Active2 beds 1 baths1,357 sq. ft.1362 S Parkview Terrace, Algonquin, IL 60102
MLS# 12467893Listed by: BAIRD & WARNER - New
 $345,000Active3 beds 4 baths2,178 sq. ft.
$345,000Active3 beds 4 baths2,178 sq. ft.2003 Magenta Lane, Algonquin, IL 60102
MLS# 12478966Listed by: LUNA REAL ESTATE INC. - New
 $279,900Active2 beds 2 baths1,146 sq. ft.
$279,900Active2 beds 2 baths1,146 sq. ft.1114 Riverwood Drive #1114, Algonquin, IL 60102
MLS# 12477922Listed by: A&O DREAM KEY REAL ESTATE  $374,900Pending3 beds 2 baths1,736 sq. ft.
$374,900Pending3 beds 2 baths1,736 sq. ft.20 Hickory Lane, Algonquin, IL 60102
MLS# 12440328Listed by: KELLER WILLIAMS SUCCESS REALTY- New
 $399,000Active3 beds 2 baths2,000 sq. ft.
$399,000Active3 beds 2 baths2,000 sq. ft.721 Brentwood Court, Algonquin, IL 60102
MLS# 12473162Listed by: RE/MAX PLAZA - New
 $560,000Active4 beds 3 baths2,969 sq. ft.
$560,000Active4 beds 3 baths2,969 sq. ft.601 Woods Creek Lane, Algonquin, IL 60102
MLS# 12464442Listed by: MISTERHOMES REAL ESTATE
