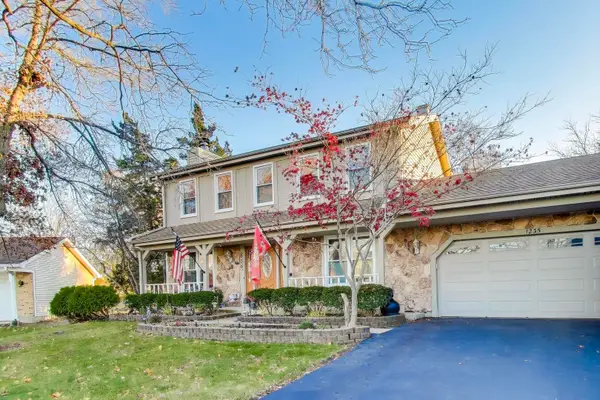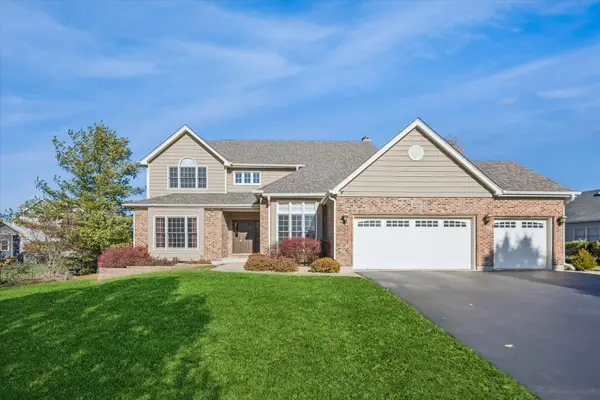2060 Dorchester Avenue, Algonquin, IL 60102
Local realty services provided by:Results Realty ERA Powered
2060 Dorchester Avenue,Algonquin, IL 60102
$575,000
- 5 Beds
- 4 Baths
- 3,130 sq. ft.
- Single family
- Pending
Listed by: marilyn alvarado
Office: brokerocity inc
MLS#:12463883
Source:MLSNI
Price summary
- Price:$575,000
- Price per sq. ft.:$183.71
- Monthly HOA dues:$20.83
About this home
Welcome to 2060 Dorchester Ave, Algonquin - Discover this beautifully maintained 5-bedroom, 4-bathroom Ultima model located in the highly desirable Willoughby Farms Subdivision. This spacious and updated home offers a perfect blend of comfort, style, and functionality. Step inside to find numerous upgrades and updates, including insulated vinyl siding with a brick-accented front, an extended driveway, a newer high efficiency furnace and A/C, a newer pool heater with all new valves 2023, pool liner 2019, water softener 2019 and a finished basement complete with a wet bar and refrigerator. The refaced gas fireplace, remodeled staircase, and enhanced laundry room with new shelving and flooring add to the home's charm and convenience. Additional features include a sump pump, sewage pump, 220-volt outlet in the garage with gas line for a heater, and a newer refrigerator. The chef's kitchen is a true centerpiece, boasting granite countertops, a large island, tile backsplash, stainless steel appliances, and plenty of cabinet space. The adjacent family room features a cozy fireplace and vaulted ceilings, perfect for relaxing evenings. The main level offers a bedroom and bath, along with a convenient laundry room. Upstairs, you'll find four spacious bedrooms, including a luxurious primary suite with a private bath. The finished basement includes a bar, 1/2 bath, and partial crawl space with easy access, and plenty of room for entertaining or relaxing. Step outside to your backyard oasis, featuring a large brick patio, fenced yard, a tranquil pond, and your own private, in-ground pool - perfect for summer enjoyment and entertaining. Additional highlights include a 3-car garage with ample storage and parking. Conveniently located near restaurants, shopping, top-rated schools, golf courses, and with easy access to the tollway, this move-in-ready home truly has it all. Don't miss your opportunity to own this exceptional property - schedule your private showing today!
Contact an agent
Home facts
- Year built:1995
- Listing ID #:12463883
- Added:51 day(s) ago
- Updated:November 15, 2025 at 09:25 AM
Rooms and interior
- Bedrooms:5
- Total bathrooms:4
- Full bathrooms:2
- Half bathrooms:2
- Living area:3,130 sq. ft.
Heating and cooling
- Cooling:Central Air
- Heating:Forced Air, Natural Gas
Structure and exterior
- Roof:Asphalt
- Year built:1995
- Building area:3,130 sq. ft.
- Lot area:0.33 Acres
Schools
- High school:H D Jacobs High School
- Middle school:Westfield Community School
- Elementary school:Westfield Community School
Utilities
- Water:Public
- Sewer:Public Sewer
Finances and disclosures
- Price:$575,000
- Price per sq. ft.:$183.71
- Tax amount:$11,311 (2024)
New listings near 2060 Dorchester Avenue
- New
 $365,000Active3 beds 2 baths1,663 sq. ft.
$365,000Active3 beds 2 baths1,663 sq. ft.1235 Fairmont Court, Algonquin, IL 60102
MLS# 12507075Listed by: COLDWELL BANKER REALTY - New
 $624,900Active4 beds 3 baths3,000 sq. ft.
$624,900Active4 beds 3 baths3,000 sq. ft.3750 Wintergreen Terrace, Algonquin, IL 60102
MLS# 12516186Listed by: KELLER WILLIAMS SUCCESS REALTY - New
 $409,000Active3 beds 2 baths1,406 sq. ft.
$409,000Active3 beds 2 baths1,406 sq. ft.2131 Cumberland Parkway, Algonquin, IL 60102
MLS# 12516628Listed by: BERKSHIRE HATHAWAY HOMESERVICES STARCK REAL ESTATE - New
 $295,000Active2 beds 3 baths1,398 sq. ft.
$295,000Active2 beds 3 baths1,398 sq. ft.266 Grandview Court, Algonquin, IL 60102
MLS# 12517221Listed by: RE/MAX SUBURBAN - New
 $524,900Active4 beds 3 baths2,719 sq. ft.
$524,900Active4 beds 3 baths2,719 sq. ft.1820 Crofton Drive, Algonquin, IL 60102
MLS# 12516593Listed by: KELLER WILLIAMS SUCCESS REALTY - New
 $499,500Active4 beds 4 baths2,700 sq. ft.
$499,500Active4 beds 4 baths2,700 sq. ft.400 Diamond Back Way, Algonquin, IL 60102
MLS# 12516809Listed by: COLDWELL BANKER REALTY - Open Sat, 12 to 2pmNew
 $330,000Active3 beds 3 baths1,474 sq. ft.
$330,000Active3 beds 3 baths1,474 sq. ft.903 Old Oak Circle, Algonquin, IL 60102
MLS# 12516860Listed by: REAL BROKER, LLC - New
 $275,000Active2 beds 2 baths1,261 sq. ft.
$275,000Active2 beds 2 baths1,261 sq. ft.911 Old Oak Circle, Algonquin, IL 60102
MLS# 12510460Listed by: BERKSHIRE HATHAWAY HOMESERVICES STARCK REAL ESTATE - New
 $310,000Active3 beds 4 baths1,877 sq. ft.
$310,000Active3 beds 4 baths1,877 sq. ft.Address Withheld By Seller, Algonquin, IL 60102
MLS# 12511200Listed by: SUBURBAN LIFE REALTY, LTD - New
 $655,555Active4 beds 3 baths3,104 sq. ft.
$655,555Active4 beds 3 baths3,104 sq. ft.900 Treeline Drive, Algonquin, IL 60102
MLS# 12516313Listed by: KELLER WILLIAMS SUCCESS REALTY
