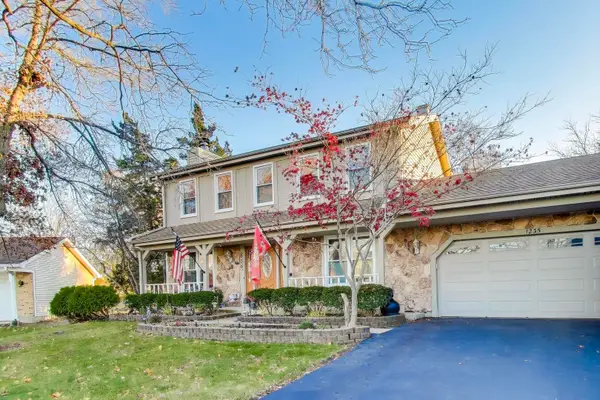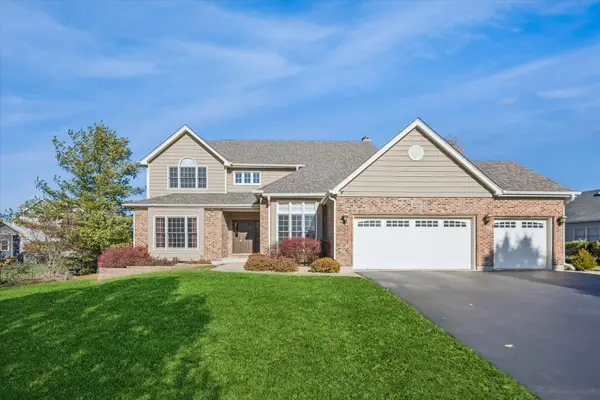2248 Dawson Lane, Algonquin, IL 60102
Local realty services provided by:Results Realty ERA Powered
2248 Dawson Lane,Algonquin, IL 60102
$265,000
- 2 Beds
- 3 Baths
- 1,710 sq. ft.
- Condominium
- Pending
Listed by: christie gabriel
Office: keller williams inspire
MLS#:12438929
Source:MLSNI
Price summary
- Price:$265,000
- Price per sq. ft.:$154.97
- Monthly HOA dues:$240
About this home
Spacious 3-story condo with 2 bedrooms, 2.5 baths, and a finished lower level with potential for a 3rd bedroom or office along with a two car attached garage. Enjoy a private balcony, and covered front porch, both with views of the beautifully maintained, park-like grounds. The open-concept main floor features updated flooring, a bright kitchen with ample cabinet space, and generous living and dining areas. Upstairs, the vaulted primary suite includes dual closets and a full ensuite bath. The other full bath is just down the hall next to the large guest bedroom. For everyday convenience, the laundry is on the upper level as well. Prime location near the Randall Rd Corridor for your shopping and commuting needs, and right next to miles of scenic bike paths and trails. If you're looking for affordability, convenience and a location that can't be beat, this is it! -Newer floors (2023), some new appliances (washing machine, refrigerator), Nest thermostat and Ring doorbell, many rooms freshly painted, Priced accordingly, Lower level flooring being replaced week of September 29th. selling as is.
Contact an agent
Home facts
- Year built:1997
- Listing ID #:12438929
- Added:99 day(s) ago
- Updated:November 15, 2025 at 09:25 AM
Rooms and interior
- Bedrooms:2
- Total bathrooms:3
- Full bathrooms:2
- Half bathrooms:1
- Living area:1,710 sq. ft.
Heating and cooling
- Cooling:Central Air
- Heating:Natural Gas
Structure and exterior
- Roof:Asphalt
- Year built:1997
- Building area:1,710 sq. ft.
Schools
- High school:H D Jacobs High School
- Middle school:Westfield Community School
- Elementary school:Lincoln Prairie Elementary Schoo
Utilities
- Water:Public
- Sewer:Public Sewer
Finances and disclosures
- Price:$265,000
- Price per sq. ft.:$154.97
- Tax amount:$4,571 (2024)
New listings near 2248 Dawson Lane
- New
 $365,000Active3 beds 2 baths1,663 sq. ft.
$365,000Active3 beds 2 baths1,663 sq. ft.1235 Fairmont Court, Algonquin, IL 60102
MLS# 12507075Listed by: COLDWELL BANKER REALTY - New
 $624,900Active4 beds 3 baths3,000 sq. ft.
$624,900Active4 beds 3 baths3,000 sq. ft.3750 Wintergreen Terrace, Algonquin, IL 60102
MLS# 12516186Listed by: KELLER WILLIAMS SUCCESS REALTY - New
 $409,000Active3 beds 2 baths1,406 sq. ft.
$409,000Active3 beds 2 baths1,406 sq. ft.2131 Cumberland Parkway, Algonquin, IL 60102
MLS# 12516628Listed by: BERKSHIRE HATHAWAY HOMESERVICES STARCK REAL ESTATE - New
 $295,000Active2 beds 3 baths1,398 sq. ft.
$295,000Active2 beds 3 baths1,398 sq. ft.266 Grandview Court, Algonquin, IL 60102
MLS# 12517221Listed by: RE/MAX SUBURBAN - New
 $524,900Active4 beds 3 baths2,719 sq. ft.
$524,900Active4 beds 3 baths2,719 sq. ft.1820 Crofton Drive, Algonquin, IL 60102
MLS# 12516593Listed by: KELLER WILLIAMS SUCCESS REALTY - New
 $499,500Active4 beds 4 baths2,700 sq. ft.
$499,500Active4 beds 4 baths2,700 sq. ft.400 Diamond Back Way, Algonquin, IL 60102
MLS# 12516809Listed by: COLDWELL BANKER REALTY - Open Sat, 12 to 2pmNew
 $330,000Active3 beds 3 baths1,474 sq. ft.
$330,000Active3 beds 3 baths1,474 sq. ft.903 Old Oak Circle, Algonquin, IL 60102
MLS# 12516860Listed by: REAL BROKER, LLC - New
 $275,000Active2 beds 2 baths1,261 sq. ft.
$275,000Active2 beds 2 baths1,261 sq. ft.911 Old Oak Circle, Algonquin, IL 60102
MLS# 12510460Listed by: BERKSHIRE HATHAWAY HOMESERVICES STARCK REAL ESTATE - New
 $310,000Active3 beds 4 baths1,877 sq. ft.
$310,000Active3 beds 4 baths1,877 sq. ft.Address Withheld By Seller, Algonquin, IL 60102
MLS# 12511200Listed by: SUBURBAN LIFE REALTY, LTD - New
 $655,555Active4 beds 3 baths3,104 sq. ft.
$655,555Active4 beds 3 baths3,104 sq. ft.900 Treeline Drive, Algonquin, IL 60102
MLS# 12516313Listed by: KELLER WILLIAMS SUCCESS REALTY
