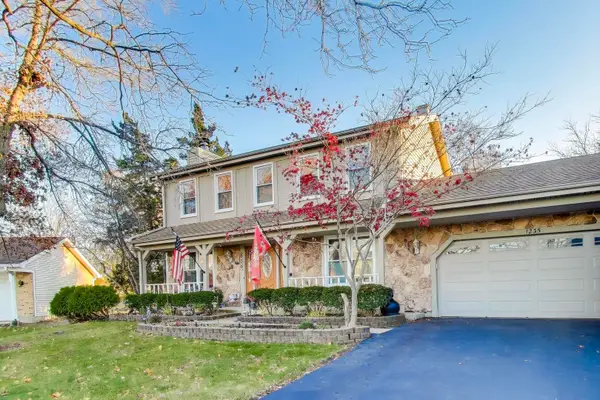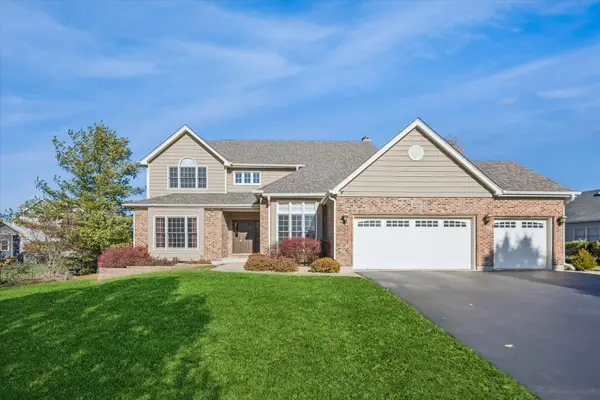2308 Loop Road, Algonquin, IL 60102
Local realty services provided by:Results Realty ERA Powered
Listed by: shelly voight
Office: berkshire hathaway homeservices starck real estate
MLS#:12472079
Source:MLSNI
Price summary
- Price:$625,000
- Price per sq. ft.:$120.66
- Monthly HOA dues:$47.92
About this home
If you have been looking for the perfect home to allow you to comfortably host the holidays, have room for out of town guests to stay, extra space for friends, kid spaces, adult entertaining space, work from home space, or just enough space to spread out and relax year round AND to just be able to move into that home, HERE IT IS!! This home should be in a magazine and is the perfect blend of traditional charm and modern sophistication, style, luxury, quality craftsmanship and is truly one of a kind! You will fall in love with this home's curb appeal, convenient location, and its picturesque outdoor backyard oasis complete with an in-ground pool and hot tub! Be impressed by the thoughtful design in this spacious open concept floor plan with a spectacular flow with great attention to detail in the custom finishes. The light, bright main floor interior boasts gleaming laminate hardwood flooring, a gourmet kitchen complete with quartz counters, newer stainless appliances, island and eating area, cozy family room and gas/wood burning fireplace which is open to the back yard and pool deck, dining and living rooms, full laundry room with utility sink and cabinet storage, main floor bedroom and full bath, updated lighting from pottery barn, and fresh neutral paint. The laminate hardwood floor continues to the second level where you will find 4 spacious bedrooms including the primary suite with his and her closets, and luxury primary bath with dual sinks, separate shower, and whirlpool tub. The second level hall bath's brilliant design with dual sinks makes it perfect for sharing! There is so much more to love in the finished area of the basement with the rec/family room area, a flex space that could be an office, playroom, exercise space, craft area (the possibilities are endless), pool table area and full bath! Even with all of this, the basement offers ample storage space! Step outside to the impressive outdoor living space complete with the inground saltwater pool, stamped concrete deck, and tree lined, lush private yard. No matter the season there is something to enjoy here! But that's not all to love! You will also appreciate the home's long list of newer items including fresh paint, lighting, furnace and a/c, kitchen appliances, washer and dryer, pool liner, pool filter, gutters, soffits and fascia, landscaping, updated baths, updated kitchen, and 10-year-old windows with a lifetime transferable warranty. There is nothing for you to do but move in and enjoy!! Minutes from downtown Algonquin, schools, dining, entertainment, Randall Rd shopping, the riverwalk, parks, golf, I90 and so much more! Seller can close quickly, and you can have a new home before the holidays!
Contact an agent
Home facts
- Year built:2000
- Listing ID #:12472079
- Added:36 day(s) ago
- Updated:November 15, 2025 at 09:25 AM
Rooms and interior
- Bedrooms:5
- Total bathrooms:4
- Full bathrooms:4
- Living area:5,180 sq. ft.
Heating and cooling
- Cooling:Central Air
- Heating:Forced Air, Natural Gas, Solar
Structure and exterior
- Year built:2000
- Building area:5,180 sq. ft.
Schools
- High school:H D Jacobs High School
- Middle school:Westfield Community School
- Elementary school:Westfield Community School
Utilities
- Water:Public
- Sewer:Public Sewer
Finances and disclosures
- Price:$625,000
- Price per sq. ft.:$120.66
- Tax amount:$11,717 (2024)
New listings near 2308 Loop Road
- New
 $365,000Active3 beds 2 baths1,663 sq. ft.
$365,000Active3 beds 2 baths1,663 sq. ft.1235 Fairmont Court, Algonquin, IL 60102
MLS# 12507075Listed by: COLDWELL BANKER REALTY - New
 $624,900Active4 beds 3 baths3,000 sq. ft.
$624,900Active4 beds 3 baths3,000 sq. ft.3750 Wintergreen Terrace, Algonquin, IL 60102
MLS# 12516186Listed by: KELLER WILLIAMS SUCCESS REALTY - New
 $409,000Active3 beds 2 baths1,406 sq. ft.
$409,000Active3 beds 2 baths1,406 sq. ft.2131 Cumberland Parkway, Algonquin, IL 60102
MLS# 12516628Listed by: BERKSHIRE HATHAWAY HOMESERVICES STARCK REAL ESTATE - New
 $295,000Active2 beds 3 baths1,398 sq. ft.
$295,000Active2 beds 3 baths1,398 sq. ft.266 Grandview Court, Algonquin, IL 60102
MLS# 12517221Listed by: RE/MAX SUBURBAN - New
 $524,900Active4 beds 3 baths2,719 sq. ft.
$524,900Active4 beds 3 baths2,719 sq. ft.1820 Crofton Drive, Algonquin, IL 60102
MLS# 12516593Listed by: KELLER WILLIAMS SUCCESS REALTY - New
 $499,500Active4 beds 4 baths2,700 sq. ft.
$499,500Active4 beds 4 baths2,700 sq. ft.400 Diamond Back Way, Algonquin, IL 60102
MLS# 12516809Listed by: COLDWELL BANKER REALTY - Open Sat, 12 to 2pmNew
 $330,000Active3 beds 3 baths1,474 sq. ft.
$330,000Active3 beds 3 baths1,474 sq. ft.903 Old Oak Circle, Algonquin, IL 60102
MLS# 12516860Listed by: REAL BROKER, LLC - New
 $275,000Active2 beds 2 baths1,261 sq. ft.
$275,000Active2 beds 2 baths1,261 sq. ft.911 Old Oak Circle, Algonquin, IL 60102
MLS# 12510460Listed by: BERKSHIRE HATHAWAY HOMESERVICES STARCK REAL ESTATE - New
 $310,000Active3 beds 4 baths1,877 sq. ft.
$310,000Active3 beds 4 baths1,877 sq. ft.Address Withheld By Seller, Algonquin, IL 60102
MLS# 12511200Listed by: SUBURBAN LIFE REALTY, LTD - New
 $655,555Active4 beds 3 baths3,104 sq. ft.
$655,555Active4 beds 3 baths3,104 sq. ft.900 Treeline Drive, Algonquin, IL 60102
MLS# 12516313Listed by: KELLER WILLIAMS SUCCESS REALTY
