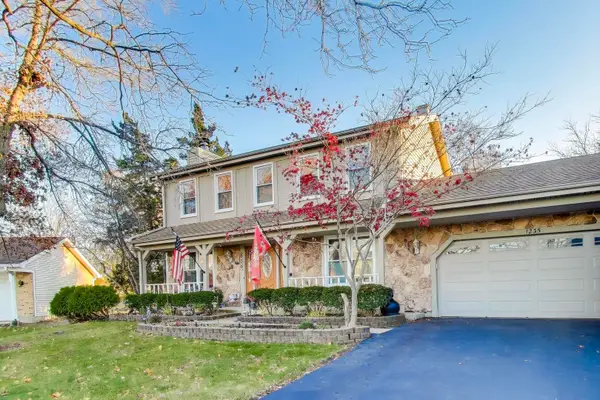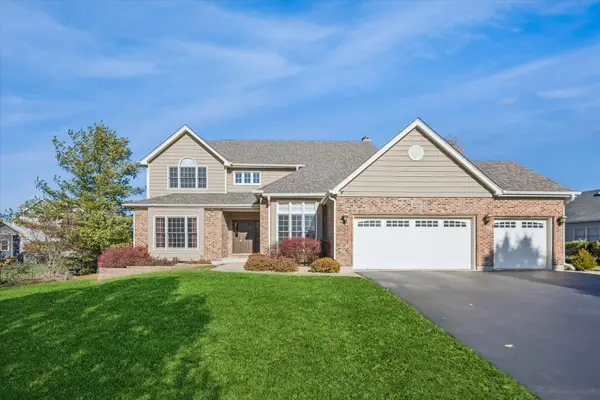2316 Loop Road, Algonquin, IL 60102
Local realty services provided by:ERA Naper Realty
2316 Loop Road,Algonquin, IL 60102
$500,000
- 4 Beds
- 4 Baths
- 4,062 sq. ft.
- Single family
- Pending
Listed by: karen goins
Office: re/max suburban
MLS#:12461709
Source:MLSNI
Price summary
- Price:$500,000
- Price per sq. ft.:$123.09
- Monthly HOA dues:$54.17
About this home
WOW! CHECK OUT THE BEST DEAL IN ALGONQUIN! This spacious and versatile two-story home, thoughtfully designed for everyday living and exceptional entertaining. Move in with confidence-major updates have already been completed, including the FURNACE, A/C, HOT WATER HEATER, WINDOWS, ROOF, VENTS, GUTTERS, CHIMNEY CAP, WATER SOFTENER, GARAGE DOOR SPRINGS, and even the POOL LINER w/an extra pump included. Additional upgrades include new patio slider and exterior laundry door, ensuring peace of mind. The home was also professionally weatherized 2024. Step inside to a dramatic two-story family room that opens seamlessly into a generous eat-in kitchen, featuring an abundance of white and gray cabinetry and expansive counter space. Formal living and dining rooms provide elegant spaces for hosting, while a main-level bedroom or office and full bath offer flexible options for guests, in-laws, or remote work. Upstairs, you'll find three large bedrooms and a bright, airy loft-ideal for a second living area, playroom, home office, or easily converted into a fourth bedroom. The primary suite includes a private sitting area, en-suite bath, and a walk-in closet to meet all your storage needs. The finished basement adds even more living space with a half bath and endless possibilities-whether you envision a rec room, gym, or home theater. The pantry in the basement offers a water line and is vented (could be a great 2nd kitchen) Step outside to your private backyard retreat, complete with a fully fenced yard, side garden and above-ground pool-perfect for summer fun and relaxation. (best priced home with a pool in Algonquin) With numerous updates, generous room sizes, and flexible spaces throughout, this home is ready to grow with you. HURRY! Come experience it in person!
Contact an agent
Home facts
- Year built:2000
- Listing ID #:12461709
- Added:133 day(s) ago
- Updated:November 15, 2025 at 09:25 AM
Rooms and interior
- Bedrooms:4
- Total bathrooms:4
- Full bathrooms:3
- Half bathrooms:1
- Living area:4,062 sq. ft.
Heating and cooling
- Cooling:Central Air
- Heating:Forced Air, Natural Gas
Structure and exterior
- Roof:Asphalt
- Year built:2000
- Building area:4,062 sq. ft.
- Lot area:0.28 Acres
Schools
- High school:H D Jacobs High School
- Middle school:Westfield Community School
- Elementary school:Westfield Community School
Utilities
- Water:Public
- Sewer:Public Sewer
Finances and disclosures
- Price:$500,000
- Price per sq. ft.:$123.09
- Tax amount:$10,594 (2024)
New listings near 2316 Loop Road
- New
 $365,000Active3 beds 2 baths1,663 sq. ft.
$365,000Active3 beds 2 baths1,663 sq. ft.1235 Fairmont Court, Algonquin, IL 60102
MLS# 12507075Listed by: COLDWELL BANKER REALTY - New
 $624,900Active4 beds 3 baths3,000 sq. ft.
$624,900Active4 beds 3 baths3,000 sq. ft.3750 Wintergreen Terrace, Algonquin, IL 60102
MLS# 12516186Listed by: KELLER WILLIAMS SUCCESS REALTY - New
 $409,000Active3 beds 2 baths1,406 sq. ft.
$409,000Active3 beds 2 baths1,406 sq. ft.2131 Cumberland Parkway, Algonquin, IL 60102
MLS# 12516628Listed by: BERKSHIRE HATHAWAY HOMESERVICES STARCK REAL ESTATE - New
 $295,000Active2 beds 3 baths1,398 sq. ft.
$295,000Active2 beds 3 baths1,398 sq. ft.266 Grandview Court, Algonquin, IL 60102
MLS# 12517221Listed by: RE/MAX SUBURBAN - New
 $524,900Active4 beds 3 baths2,719 sq. ft.
$524,900Active4 beds 3 baths2,719 sq. ft.1820 Crofton Drive, Algonquin, IL 60102
MLS# 12516593Listed by: KELLER WILLIAMS SUCCESS REALTY - New
 $499,500Active4 beds 4 baths2,700 sq. ft.
$499,500Active4 beds 4 baths2,700 sq. ft.400 Diamond Back Way, Algonquin, IL 60102
MLS# 12516809Listed by: COLDWELL BANKER REALTY - Open Sat, 12 to 2pmNew
 $330,000Active3 beds 3 baths1,474 sq. ft.
$330,000Active3 beds 3 baths1,474 sq. ft.903 Old Oak Circle, Algonquin, IL 60102
MLS# 12516860Listed by: REAL BROKER, LLC - New
 $275,000Active2 beds 2 baths1,261 sq. ft.
$275,000Active2 beds 2 baths1,261 sq. ft.911 Old Oak Circle, Algonquin, IL 60102
MLS# 12510460Listed by: BERKSHIRE HATHAWAY HOMESERVICES STARCK REAL ESTATE - New
 $310,000Active3 beds 4 baths1,877 sq. ft.
$310,000Active3 beds 4 baths1,877 sq. ft.Address Withheld By Seller, Algonquin, IL 60102
MLS# 12511200Listed by: SUBURBAN LIFE REALTY, LTD - New
 $655,555Active4 beds 3 baths3,104 sq. ft.
$655,555Active4 beds 3 baths3,104 sq. ft.900 Treeline Drive, Algonquin, IL 60102
MLS# 12516313Listed by: KELLER WILLIAMS SUCCESS REALTY
