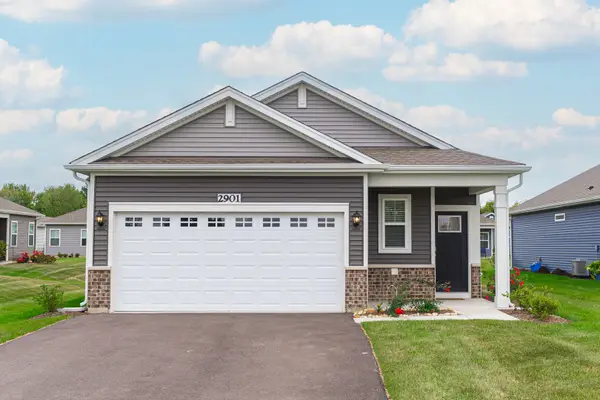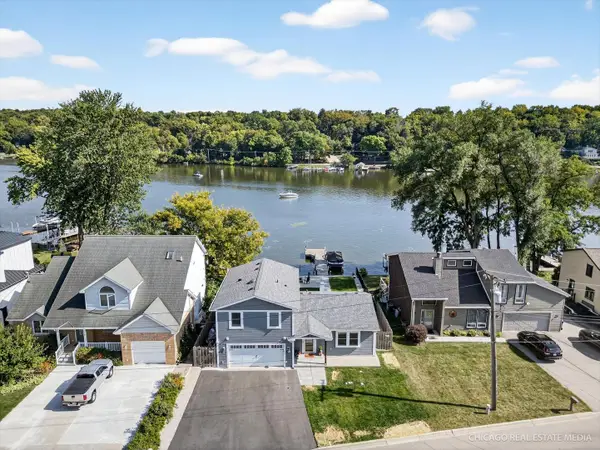311 Katrina Lane, Algonquin, IL 60102
Local realty services provided by:Results Realty ERA Powered
311 Katrina Lane,Algonquin, IL 60102
$339,900
- 3 Beds
- 3 Baths
- 1,719 sq. ft.
- Townhouse
- Pending
Listed by:pat kalamatas
Office:103 realty llc.
MLS#:12462954
Source:MLSNI
Price summary
- Price:$339,900
- Price per sq. ft.:$197.73
- Monthly HOA dues:$262
About this home
Step into this spacious and thoughtfully designed 3-bedroom, 2.5-bath townhome featuring a partially finished full basement and a host of modern upgrades. The kitchen is a true standout, showcasing custom recessed lighting, upper and lower cabinet accents, high-end stainless steel appliances, and 42" cabinetry. Enjoy meals in the cozy breakfast area or entertain in the adjacent dining space, which opens to your private outdoor patio with no rear neighbors! Perfect for relaxing or hosting guests. The inviting family room boasts rich hardwood floors and is filled with natural morning light, creating a warm and welcoming atmosphere. Upstairs, you'll find 3 generously sized bedrooms, 2 full baths, and the convenience of second-floor laundry. The owner's suite features a vaulted ceiling, ceiling fan, a spacious walk-in closet, and a luxurious en-suite bath complete with a dual vanity and step-in shower. The full basement offers extra living potential with partial finishing and a rough-in for a 3rd bath-ideal for a future rec room or home office. An attached finished two-car garage completes the package. Low-maintenance living with easy access to shopping, dining, and more. Home Depot is literally around the corner! Don't miss your chance to own this exceptional home-schedule your private tour today!
Contact an agent
Home facts
- Year built:2005
- Listing ID #:12462954
- Added:13 day(s) ago
- Updated:September 25, 2025 at 01:28 PM
Rooms and interior
- Bedrooms:3
- Total bathrooms:3
- Full bathrooms:2
- Half bathrooms:1
- Living area:1,719 sq. ft.
Heating and cooling
- Cooling:Central Air
- Heating:Forced Air, Natural Gas
Structure and exterior
- Roof:Asphalt
- Year built:2005
- Building area:1,719 sq. ft.
Schools
- High school:H D Jacobs High School
- Middle school:Westfield Community School
- Elementary school:Lincoln Prairie Elementary Schoo
Utilities
- Water:Public
- Sewer:Public Sewer
Finances and disclosures
- Price:$339,900
- Price per sq. ft.:$197.73
- Tax amount:$6,757 (2024)
New listings near 311 Katrina Lane
- New
 $394,902Active3 beds 2 baths1,459 sq. ft.
$394,902Active3 beds 2 baths1,459 sq. ft.2901 Harnish Drive, Algonquin, IL 60102
MLS# 12464186Listed by: COLDWELL BANKER REALTY - Open Sat, 11am to 2pmNew
 $545,000Active3 beds 3 baths1,728 sq. ft.
$545,000Active3 beds 3 baths1,728 sq. ft.519 N Harrison Street, Algonquin, IL 60102
MLS# 12477279Listed by: EXP REALTY - New
 $309,000Active3 beds 3 baths1,100 sq. ft.
$309,000Active3 beds 3 baths1,100 sq. ft.14 Oxford Court, Algonquin, IL 60102
MLS# 12441683Listed by: BAIRD & WARNER - New
 $585,000Active5 beds 4 baths3,130 sq. ft.
$585,000Active5 beds 4 baths3,130 sq. ft.2060 Dorchester Avenue, Algonquin, IL 60102
MLS# 12463883Listed by: BROKEROCITY INC - New
 $334,900Active2 beds 1 baths1,357 sq. ft.
$334,900Active2 beds 1 baths1,357 sq. ft.1362 S Parkview Terrace, Algonquin, IL 60102
MLS# 12467893Listed by: BAIRD & WARNER - New
 $345,000Active3 beds 4 baths2,178 sq. ft.
$345,000Active3 beds 4 baths2,178 sq. ft.2003 Magenta Lane, Algonquin, IL 60102
MLS# 12478966Listed by: LUNA REAL ESTATE INC. - New
 $279,900Active2 beds 2 baths1,146 sq. ft.
$279,900Active2 beds 2 baths1,146 sq. ft.1114 Riverwood Drive #1114, Algonquin, IL 60102
MLS# 12477922Listed by: A&O DREAM KEY REAL ESTATE  $374,900Pending3 beds 2 baths1,736 sq. ft.
$374,900Pending3 beds 2 baths1,736 sq. ft.20 Hickory Lane, Algonquin, IL 60102
MLS# 12440328Listed by: KELLER WILLIAMS SUCCESS REALTY- New
 $399,000Active3 beds 2 baths2,000 sq. ft.
$399,000Active3 beds 2 baths2,000 sq. ft.721 Brentwood Court, Algonquin, IL 60102
MLS# 12473162Listed by: RE/MAX PLAZA - New
 $560,000Active4 beds 3 baths2,969 sq. ft.
$560,000Active4 beds 3 baths2,969 sq. ft.601 Woods Creek Lane, Algonquin, IL 60102
MLS# 12464442Listed by: MISTERHOMES REAL ESTATE
