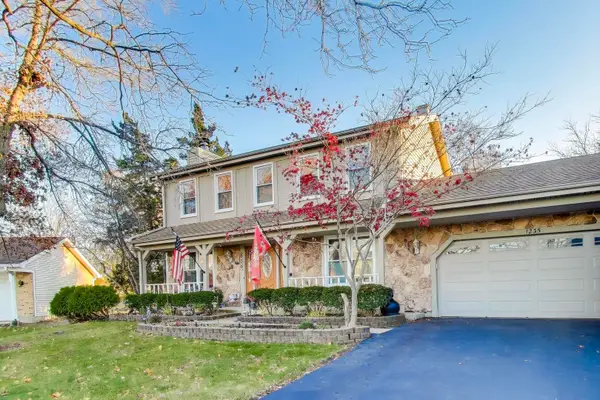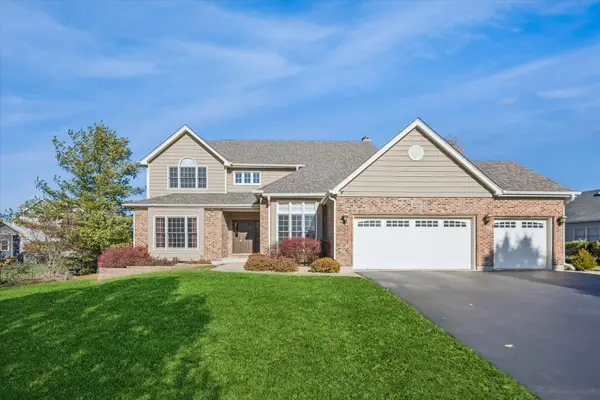314 Washington Street, Algonquin, IL 60102
Local realty services provided by:Results Realty ERA Powered
314 Washington Street,Algonquin, IL 60102
$550,000
- 7 Beds
- 5 Baths
- 3,437 sq. ft.
- Single family
- Pending
Listed by: richard toepper
Office: keller williams success realty
MLS#:12385485
Source:MLSNI
Price summary
- Price:$550,000
- Price per sq. ft.:$160.02
About this home
The Crown Jewel of Historic Downtown Algonquin! Nestled in the heart of town, where tree-lined streets whisper stories of the past, stands a true architectural masterpiece - a stately Victorian home built in 1886. With timeless elegance and modern comfort woven into every detail, this grand residence is a rare opportunity to own a piece of living history. Every room offers charm and character with tall windows, ornate woodwork, artistically designed hardware (check out the hinges and doorknobs), and original design details preserved with care. Of historic note is a bookcase from the John Marshall School of Law, a beautifully preserved hall tree installed in one of the bedrooms, salvaged wood from the old Arlington Heights Train Station and an antique church chandelier in the family room. Boasting seven spacious bedrooms and five beautifully updated bathrooms, the home is as functional as it is breathtaking. Enjoy a quiet cup of tea in the lovely front parlor, then gather with friends and family for holiday celebrations in the expansive dining room. Just off the west entrance, the gorgeous family room beckons with a classically embellished fireplace-perfect for cozying up on cooler nights. Continue through the breakfast nook into the chef's kitchen, featuring custom cabinets by Danish cabinetmaker Kjeld Nielsen and updated appliances to making cooking a breeze. The primary suite includes a an en suite bathroom complete with a clawfoot tub for soaking in self-care. Sneak up to the attic bonus room, a great place to hide away from the hustle and bustle of the day. Welcome guests in the spacious basement bedroom, or transform it into a cozy second family room. It is the perfect spot to gather on chilly winter days. Step into the expansive four-car garage, and you'll discover a hidden gem: a large attic above - perfect for a studio or workshop. Spend sunny afternoons in the whimsical playhouse, perfect for little ones or as a peaceful garden hideaway. Then, as evening falls, relax with a glass of lemonade on one of the welcoming porches, before heading out to enjoy dinner or ice cream at one of the popular downtown restaurants or visiting the nearby parks. This remarkable home is more than a residence - it's a story, a sanctuary, and a celebration of history. Don't miss the chance to make it your own!
Contact an agent
Home facts
- Year built:1886
- Listing ID #:12385485
- Added:161 day(s) ago
- Updated:November 15, 2025 at 09:25 AM
Rooms and interior
- Bedrooms:7
- Total bathrooms:5
- Full bathrooms:5
- Living area:3,437 sq. ft.
Heating and cooling
- Cooling:Central Air
- Heating:Natural Gas, Sep Heating Systems - 2+, Steam
Structure and exterior
- Roof:Asphalt
- Year built:1886
- Building area:3,437 sq. ft.
- Lot area:0.34 Acres
Schools
- High school:Dundee-Crown High School
- Middle school:Algonquin Middle School
- Elementary school:Eastview Elementary School
Utilities
- Water:Public
- Sewer:Public Sewer
Finances and disclosures
- Price:$550,000
- Price per sq. ft.:$160.02
- Tax amount:$9,221 (2024)
New listings near 314 Washington Street
- New
 $365,000Active3 beds 2 baths1,663 sq. ft.
$365,000Active3 beds 2 baths1,663 sq. ft.1235 Fairmont Court, Algonquin, IL 60102
MLS# 12507075Listed by: COLDWELL BANKER REALTY - New
 $624,900Active4 beds 3 baths3,000 sq. ft.
$624,900Active4 beds 3 baths3,000 sq. ft.3750 Wintergreen Terrace, Algonquin, IL 60102
MLS# 12516186Listed by: KELLER WILLIAMS SUCCESS REALTY - New
 $409,000Active3 beds 2 baths1,406 sq. ft.
$409,000Active3 beds 2 baths1,406 sq. ft.2131 Cumberland Parkway, Algonquin, IL 60102
MLS# 12516628Listed by: BERKSHIRE HATHAWAY HOMESERVICES STARCK REAL ESTATE - New
 $295,000Active2 beds 3 baths1,398 sq. ft.
$295,000Active2 beds 3 baths1,398 sq. ft.266 Grandview Court, Algonquin, IL 60102
MLS# 12517221Listed by: RE/MAX SUBURBAN - New
 $524,900Active4 beds 3 baths2,719 sq. ft.
$524,900Active4 beds 3 baths2,719 sq. ft.1820 Crofton Drive, Algonquin, IL 60102
MLS# 12516593Listed by: KELLER WILLIAMS SUCCESS REALTY - New
 $499,500Active4 beds 4 baths2,700 sq. ft.
$499,500Active4 beds 4 baths2,700 sq. ft.400 Diamond Back Way, Algonquin, IL 60102
MLS# 12516809Listed by: COLDWELL BANKER REALTY - Open Sat, 12 to 2pmNew
 $330,000Active3 beds 3 baths1,474 sq. ft.
$330,000Active3 beds 3 baths1,474 sq. ft.903 Old Oak Circle, Algonquin, IL 60102
MLS# 12516860Listed by: REAL BROKER, LLC - New
 $275,000Active2 beds 2 baths1,261 sq. ft.
$275,000Active2 beds 2 baths1,261 sq. ft.911 Old Oak Circle, Algonquin, IL 60102
MLS# 12510460Listed by: BERKSHIRE HATHAWAY HOMESERVICES STARCK REAL ESTATE - New
 $310,000Active3 beds 4 baths1,877 sq. ft.
$310,000Active3 beds 4 baths1,877 sq. ft.Address Withheld By Seller, Algonquin, IL 60102
MLS# 12511200Listed by: SUBURBAN LIFE REALTY, LTD - New
 $655,555Active4 beds 3 baths3,104 sq. ft.
$655,555Active4 beds 3 baths3,104 sq. ft.900 Treeline Drive, Algonquin, IL 60102
MLS# 12516313Listed by: KELLER WILLIAMS SUCCESS REALTY
