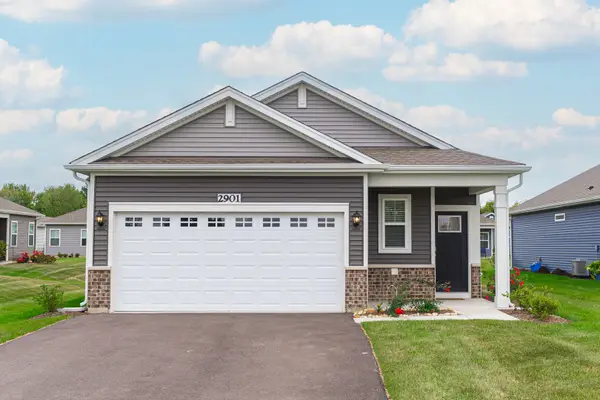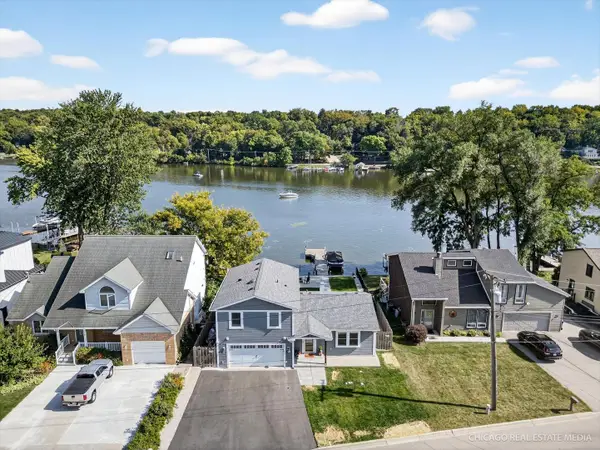345 Souwanas Trail, Algonquin, IL 60102
Local realty services provided by:Results Realty ERA Powered
345 Souwanas Trail,Algonquin, IL 60102
$389,900
- 4 Beds
- 2 Baths
- 2,400 sq. ft.
- Single family
- Pending
Listed by:deanne murray
Office:brokerocity inc
MLS#:12439307
Source:MLSNI
Price summary
- Price:$389,900
- Price per sq. ft.:$162.46
About this home
Love nature trails? Love water activities? You are going to love this home and the area. Popular Algonquin Shores allows access to over 30 miles of outdoor recreation along the Prairie Trail which begins in Algonquin and spans northwest through various connecting trails. Enjoy river rights at the nearby neighborhood park and enjoy being only minutes to the boat launch for the Fox River. The revitalization of downtown Algonquin has brought new life to this desirable community. Freshly remodeled includes inside and outside improvements! New windows, lighting, flooring, countertops, backsplash, sliding doors, carpet and so much more! A brand new full bathroom has been installed on the lower level. Theres also a den/4th bedroom and plenty of space for gatherings with a cozy fireplace. The exterior boasts a large new wood deck overlooking an expansive yard perfect for gardening. Minutes to a Top rated elementary school. Easy access to the expressway & the suburbs of Chicagoland and O'hare airport. Not many at all like this under 400k!
Contact an agent
Home facts
- Year built:1977
- Listing ID #:12439307
- Added:49 day(s) ago
- Updated:September 25, 2025 at 01:28 PM
Rooms and interior
- Bedrooms:4
- Total bathrooms:2
- Full bathrooms:2
- Living area:2,400 sq. ft.
Heating and cooling
- Cooling:Central Air
- Heating:Natural Gas
Structure and exterior
- Roof:Asphalt
- Year built:1977
- Building area:2,400 sq. ft.
- Lot area:0.32 Acres
Schools
- High school:Dundee-Crown High School
- Middle school:Algonquin Middle School
- Elementary school:Eastview Elementary School
Finances and disclosures
- Price:$389,900
- Price per sq. ft.:$162.46
- Tax amount:$6,849 (2024)
New listings near 345 Souwanas Trail
- New
 $394,902Active3 beds 2 baths1,459 sq. ft.
$394,902Active3 beds 2 baths1,459 sq. ft.2901 Harnish Drive, Algonquin, IL 60102
MLS# 12464186Listed by: COLDWELL BANKER REALTY - Open Sat, 11am to 2pmNew
 $545,000Active3 beds 3 baths1,728 sq. ft.
$545,000Active3 beds 3 baths1,728 sq. ft.519 N Harrison Street, Algonquin, IL 60102
MLS# 12477279Listed by: EXP REALTY - New
 $309,000Active3 beds 3 baths1,100 sq. ft.
$309,000Active3 beds 3 baths1,100 sq. ft.14 Oxford Court, Algonquin, IL 60102
MLS# 12441683Listed by: BAIRD & WARNER - New
 $585,000Active5 beds 4 baths3,130 sq. ft.
$585,000Active5 beds 4 baths3,130 sq. ft.2060 Dorchester Avenue, Algonquin, IL 60102
MLS# 12463883Listed by: BROKEROCITY INC - New
 $334,900Active2 beds 1 baths1,357 sq. ft.
$334,900Active2 beds 1 baths1,357 sq. ft.1362 S Parkview Terrace, Algonquin, IL 60102
MLS# 12467893Listed by: BAIRD & WARNER - New
 $345,000Active3 beds 4 baths2,178 sq. ft.
$345,000Active3 beds 4 baths2,178 sq. ft.2003 Magenta Lane, Algonquin, IL 60102
MLS# 12478966Listed by: LUNA REAL ESTATE INC. - New
 $279,900Active2 beds 2 baths1,146 sq. ft.
$279,900Active2 beds 2 baths1,146 sq. ft.1114 Riverwood Drive #1114, Algonquin, IL 60102
MLS# 12477922Listed by: A&O DREAM KEY REAL ESTATE  $374,900Pending3 beds 2 baths1,736 sq. ft.
$374,900Pending3 beds 2 baths1,736 sq. ft.20 Hickory Lane, Algonquin, IL 60102
MLS# 12440328Listed by: KELLER WILLIAMS SUCCESS REALTY- New
 $399,000Active3 beds 2 baths2,000 sq. ft.
$399,000Active3 beds 2 baths2,000 sq. ft.721 Brentwood Court, Algonquin, IL 60102
MLS# 12473162Listed by: RE/MAX PLAZA - New
 $560,000Active4 beds 3 baths2,969 sq. ft.
$560,000Active4 beds 3 baths2,969 sq. ft.601 Woods Creek Lane, Algonquin, IL 60102
MLS# 12464442Listed by: MISTERHOMES REAL ESTATE
