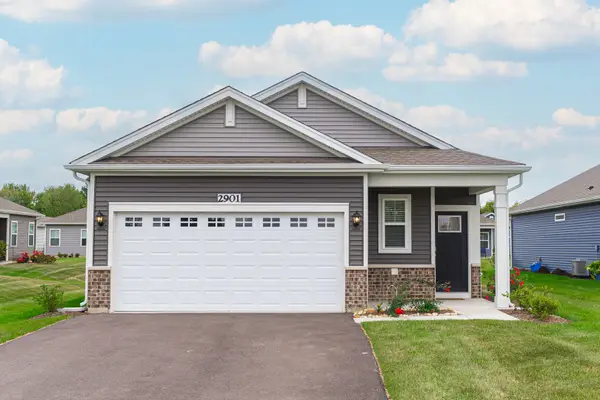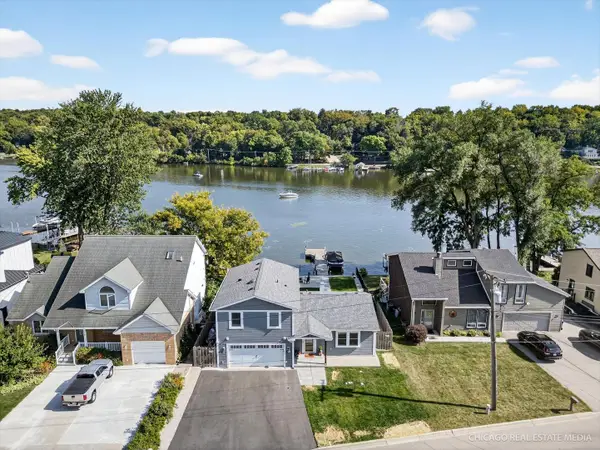420 Fairway View Drive, Algonquin, IL 60102
Local realty services provided by:ERA Naper Realty
420 Fairway View Drive,Algonquin, IL 60102
$599,900
- 4 Beds
- 3 Baths
- 3,061 sq. ft.
- Single family
- Pending
Listed by:robyn huffar
Office:your choice real estate serv
MLS#:12394635
Source:MLSNI
Price summary
- Price:$599,900
- Price per sq. ft.:$195.98
About this home
Beautifully maintained 2 story home in Terrace Hill. No HOA and highly regarded Huntley District 158 schools. Previous builders' model on a premium lot. Brick face with cedar siding. All windows (Anderson) have been replaced. Functional flow to 1st floor layout- Kitchen with much counter space and lots of cabinets opens to breakfast area and family room with brick gas fireplace. All stainless-steel appliances washer & dryer too. Separate dining room and living room. Updated powder room. Premium hardwoods throughout all main rooms. Laundry room with luxury vinyl planking, sink, cabinetry, and exterior access to the yard. Bonus room with Bamboo flooring that can be office or den. 3 car drywalled garage. Second floor boasts 4 spacious bedrooms. Master bedroom has updated luxury bath with free standing tub and floor mount faucet, and separate shower. Master bedroom and all but one bedroom has hardwood flooring. All baths have tile flooring. Full basement partially finished with rec room and office that could be a possible bedroom. Lots of storage and room for a work shop in unfinished area. Enjoy newer brick patio with pergola in your private yard that backs to "Algonquin Protected Natural Area". Black aluminum fencing does not obstruct your view and covers a partial area of the yard. Great for pets. Entire yard (front and back) has invisible fencing. 1/2 acre lot landscaped with great curb appeal that provides all around privacy. This is a must see. Minutes to the Randall Road corridor for dining, shopping, entertainment and all services and conveniences.
Contact an agent
Home facts
- Year built:1990
- Listing ID #:12394635
- Added:76 day(s) ago
- Updated:September 25, 2025 at 01:28 PM
Rooms and interior
- Bedrooms:4
- Total bathrooms:3
- Full bathrooms:2
- Half bathrooms:1
- Living area:3,061 sq. ft.
Heating and cooling
- Cooling:Central Air
- Heating:Natural Gas
Structure and exterior
- Roof:Asphalt
- Year built:1990
- Building area:3,061 sq. ft.
- Lot area:0.49 Acres
Schools
- High school:Huntley High School
- Middle school:Heineman Middle School
- Elementary school:Mackeben Elementary School
Utilities
- Water:Public
- Sewer:Public Sewer
Finances and disclosures
- Price:$599,900
- Price per sq. ft.:$195.98
- Tax amount:$12,650 (2024)
New listings near 420 Fairway View Drive
- New
 $394,902Active3 beds 2 baths1,459 sq. ft.
$394,902Active3 beds 2 baths1,459 sq. ft.2901 Harnish Drive, Algonquin, IL 60102
MLS# 12464186Listed by: COLDWELL BANKER REALTY - Open Sat, 11am to 2pmNew
 $545,000Active3 beds 3 baths1,728 sq. ft.
$545,000Active3 beds 3 baths1,728 sq. ft.519 N Harrison Street, Algonquin, IL 60102
MLS# 12477279Listed by: EXP REALTY - New
 $309,000Active3 beds 3 baths1,100 sq. ft.
$309,000Active3 beds 3 baths1,100 sq. ft.14 Oxford Court, Algonquin, IL 60102
MLS# 12441683Listed by: BAIRD & WARNER - New
 $585,000Active5 beds 4 baths3,130 sq. ft.
$585,000Active5 beds 4 baths3,130 sq. ft.2060 Dorchester Avenue, Algonquin, IL 60102
MLS# 12463883Listed by: BROKEROCITY INC - New
 $334,900Active2 beds 1 baths1,357 sq. ft.
$334,900Active2 beds 1 baths1,357 sq. ft.1362 S Parkview Terrace, Algonquin, IL 60102
MLS# 12467893Listed by: BAIRD & WARNER - New
 $345,000Active3 beds 4 baths2,178 sq. ft.
$345,000Active3 beds 4 baths2,178 sq. ft.2003 Magenta Lane, Algonquin, IL 60102
MLS# 12478966Listed by: LUNA REAL ESTATE INC. - New
 $279,900Active2 beds 2 baths1,146 sq. ft.
$279,900Active2 beds 2 baths1,146 sq. ft.1114 Riverwood Drive #1114, Algonquin, IL 60102
MLS# 12477922Listed by: A&O DREAM KEY REAL ESTATE  $374,900Pending3 beds 2 baths1,736 sq. ft.
$374,900Pending3 beds 2 baths1,736 sq. ft.20 Hickory Lane, Algonquin, IL 60102
MLS# 12440328Listed by: KELLER WILLIAMS SUCCESS REALTY- New
 $399,000Active3 beds 2 baths2,000 sq. ft.
$399,000Active3 beds 2 baths2,000 sq. ft.721 Brentwood Court, Algonquin, IL 60102
MLS# 12473162Listed by: RE/MAX PLAZA - New
 $560,000Active4 beds 3 baths2,969 sq. ft.
$560,000Active4 beds 3 baths2,969 sq. ft.601 Woods Creek Lane, Algonquin, IL 60102
MLS# 12464442Listed by: MISTERHOMES REAL ESTATE
