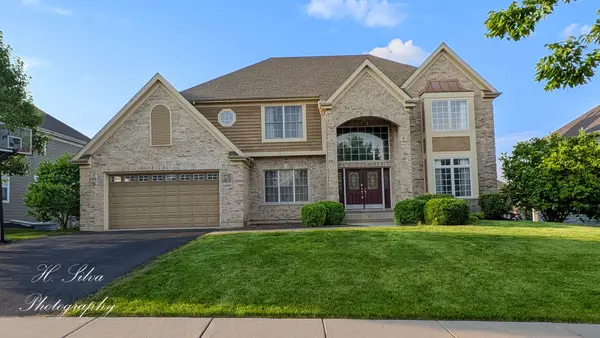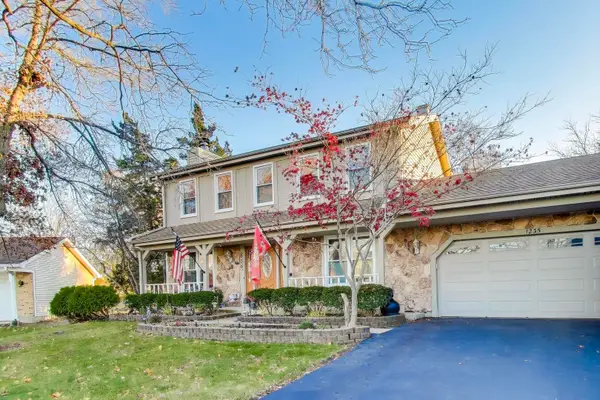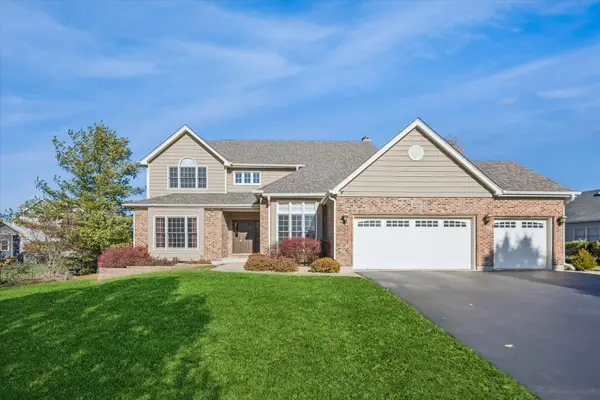451 Mahogany Drive, Algonquin, IL 60102
Local realty services provided by:ERA Naper Realty
451 Mahogany Drive,Algonquin, IL 60102
$419,900
- 2 Beds
- 2 Baths
- 1,792 sq. ft.
- Single family
- Pending
Listed by: connie hoos
Office: coldwell banker realty
MLS#:12486535
Source:MLSNI
Price summary
- Price:$419,900
- Price per sq. ft.:$234.32
- Monthly HOA dues:$208
About this home
Truly Beautiful, Fully Upgraded Ranch in Andare at Glenloch! Welcome to this immaculate, move-in ready home located in a premier 55+ active adult community known for its vibrant lifestyle and friendly neighborhood. Step through the large, gracious foyer into a light-filled open floor plan featuring stunning hardwood floors throughout the Great Room, Dining Room, and Kitchen. The gourmet Kitchen is a chef's dream-boasting 42" cabinetry, a spacious island, and top-of-the-line appliances. The expansive first-floor Laundry Room adds convenience and function. This thoughtfully designed home offers 2 spacious Bedrooms plus a versatile Office/Den with elegant double doors-easily convertible to a 3rd Bedroom. The luxurious Primary Suite features a large walk-in closet, dual vanities, soaking tub, and separate shower. The Guest Bedroom also includes a generous walk-in closet. Custom window treatments throughout add a designer touch. A huge, dry basement with a new sump pump and backup system offers endless possibilities for storage or future living space. Enjoy outdoor living on the large deck overlooking a beautifully manicured yard. This home is absolutely immaculate and offers a rare blend of luxury, comfort, and low-maintenance living. Don't miss this opportunity!
Contact an agent
Home facts
- Year built:2018
- Listing ID #:12486535
- Added:34 day(s) ago
- Updated:November 19, 2025 at 05:28 AM
Rooms and interior
- Bedrooms:2
- Total bathrooms:2
- Full bathrooms:2
- Living area:1,792 sq. ft.
Heating and cooling
- Cooling:Central Air
- Heating:Forced Air, Natural Gas
Structure and exterior
- Roof:Asphalt
- Year built:2018
- Building area:1,792 sq. ft.
- Lot area:0.25 Acres
Schools
- High school:Dundee-Crown High School
- Middle school:Algonquin Middle School
- Elementary school:Algonquin Lake Elementary School
Utilities
- Water:Public
- Sewer:Public Sewer
Finances and disclosures
- Price:$419,900
- Price per sq. ft.:$234.32
- Tax amount:$7,863 (2024)
New listings near 451 Mahogany Drive
- New
 $375,000Active3 beds 3 baths1,941 sq. ft.
$375,000Active3 beds 3 baths1,941 sq. ft.Address Withheld By Seller, Algonquin, IL 60102
MLS# 12494484Listed by: @PROPERTIES CHRISTIE'S INTERNATIONAL REAL ESTATE - New
 $779,900Active5 beds 5 baths4,133 sq. ft.
$779,900Active5 beds 5 baths4,133 sq. ft.3260 Nottingham Drive, Algonquin, IL 60102
MLS# 12446949Listed by: FIVE STAR REALTY, INC  $365,000Pending3 beds 2 baths1,663 sq. ft.
$365,000Pending3 beds 2 baths1,663 sq. ft.1235 Fairmont Court, Algonquin, IL 60102
MLS# 12507075Listed by: COLDWELL BANKER REALTY $624,900Pending4 beds 3 baths3,000 sq. ft.
$624,900Pending4 beds 3 baths3,000 sq. ft.3750 Wintergreen Terrace, Algonquin, IL 60102
MLS# 12516186Listed by: KELLER WILLIAMS SUCCESS REALTY- New
 $409,000Active3 beds 2 baths1,406 sq. ft.
$409,000Active3 beds 2 baths1,406 sq. ft.2131 Cumberland Parkway, Algonquin, IL 60102
MLS# 12516628Listed by: BERKSHIRE HATHAWAY HOMESERVICES STARCK REAL ESTATE - New
 $295,000Active2 beds 3 baths1,398 sq. ft.
$295,000Active2 beds 3 baths1,398 sq. ft.266 Grandview Court, Algonquin, IL 60102
MLS# 12517221Listed by: RE/MAX SUBURBAN - New
 $524,900Active4 beds 3 baths2,719 sq. ft.
$524,900Active4 beds 3 baths2,719 sq. ft.1820 Crofton Drive, Algonquin, IL 60102
MLS# 12516593Listed by: KELLER WILLIAMS SUCCESS REALTY - New
 $499,500Active4 beds 4 baths2,700 sq. ft.
$499,500Active4 beds 4 baths2,700 sq. ft.400 Diamond Back Way, Algonquin, IL 60102
MLS# 12516809Listed by: COLDWELL BANKER REALTY - New
 $330,000Active3 beds 3 baths1,474 sq. ft.
$330,000Active3 beds 3 baths1,474 sq. ft.903 Old Oak Circle, Algonquin, IL 60102
MLS# 12516860Listed by: REAL BROKER, LLC  $275,000Pending2 beds 2 baths1,261 sq. ft.
$275,000Pending2 beds 2 baths1,261 sq. ft.911 Old Oak Circle, Algonquin, IL 60102
MLS# 12510460Listed by: BERKSHIRE HATHAWAY HOMESERVICES STARCK REAL ESTATE
