69 Alice Street, Algonquin, IL 60102
Local realty services provided by:Results Realty ERA Powered
69 Alice Street,Algonquin, IL 60102
$309,999
- 3 Beds
- 2 Baths
- 1,200 sq. ft.
- Single family
- Active
Listed by: tomek spirala
Office: epique realty inc
MLS#:12514579
Source:MLSNI
Price summary
- Price:$309,999
- Price per sq. ft.:$258.33
About this home
Welcome to this charming ranch-style home that blends comfort, convenience, and endless potential. The main level features an inviting open-concept layout, with the kitchen seamlessly connecting to the living room-perfect for everyday living and effortless entertaining. Three well-appointed bedrooms sit on the main floor, including a spacious primary suite complete with a walk-in closet for added storage and comfort. The full, unfinished basement offers remarkable versatility, featuring a generous open area ideal for a playroom, home gym, or future entertainment space, along with a separate room perfectly suited for a private office or hobby room. Outside, enjoy a massive backyard that provides exceptional space for gatherings, gardening, or outdoor activities. A two-car garage adds convenience and additional storage options. This home offers both immediate livability and room to grow-inside and out. Ideal for those seeking a thoughtfully designed layout with the opportunity to customize to their lifestyle.
Contact an agent
Home facts
- Year built:1983
- Listing ID #:12514579
- Added:1 day(s) ago
- Updated:November 21, 2025 at 12:48 PM
Rooms and interior
- Bedrooms:3
- Total bathrooms:2
- Full bathrooms:2
- Living area:1,200 sq. ft.
Heating and cooling
- Cooling:Central Air
- Heating:Natural Gas
Structure and exterior
- Year built:1983
- Building area:1,200 sq. ft.
- Lot area:0.41 Acres
Schools
- High school:Dundee-Crown High School
- Middle school:Algonquin Middle School
- Elementary school:Eastview Elementary School
Utilities
- Water:Public
- Sewer:Public Sewer
Finances and disclosures
- Price:$309,999
- Price per sq. ft.:$258.33
- Tax amount:$6,269 (2024)
New listings near 69 Alice Street
- Open Sat, 12 to 2pmNew
 $409,900Active2 beds 2 baths1,373 sq. ft.
$409,900Active2 beds 2 baths1,373 sq. ft.460 Mahogany Drive, Algonquin, IL 60102
MLS# 12521803Listed by: COLDWELL BANKER REALTY - New
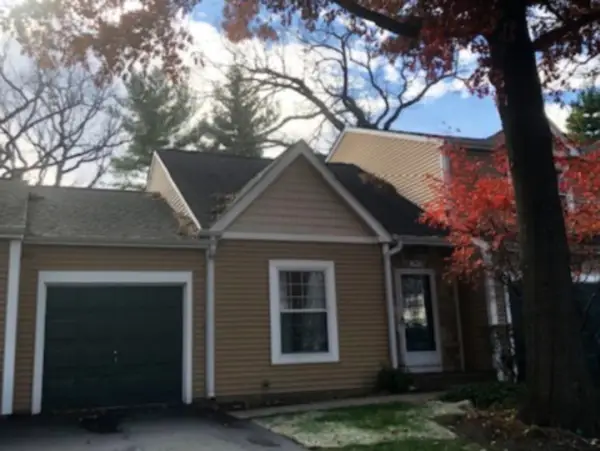 $237,000Active1 beds 2 baths979 sq. ft.
$237,000Active1 beds 2 baths979 sq. ft.1943 Ozark Parkway #1943, Algonquin, IL 60102
MLS# 12514026Listed by: COLDWELL BANKER REAL ESTATE GROUP - New
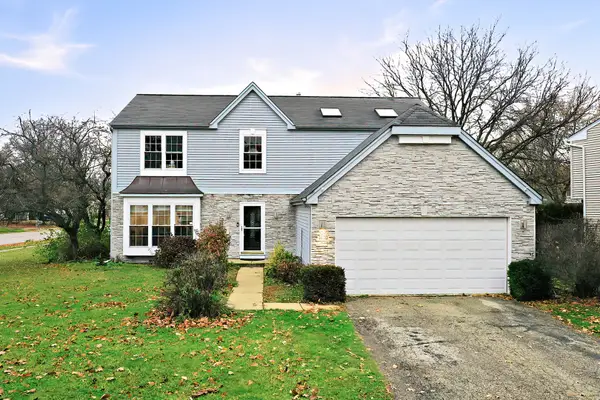 $430,000Active4 beds 3 baths2,196 sq. ft.
$430,000Active4 beds 3 baths2,196 sq. ft.1670 Yosemite Parkway, Algonquin, IL 60102
MLS# 12519262Listed by: KELLER WILLIAMS NORTH SHORE WEST - New
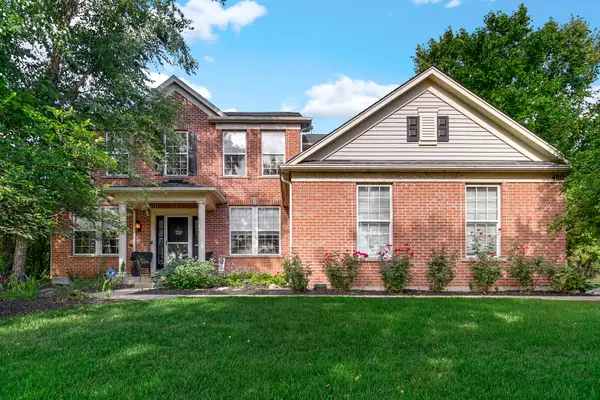 $574,900Active4 beds 4 baths4,805 sq. ft.
$574,900Active4 beds 4 baths4,805 sq. ft.480 Brookside Avenue, Algonquin, IL 60102
MLS# 12520526Listed by: RE/MAX SUBURBAN - New
 $375,000Active3 beds 3 baths1,941 sq. ft.
$375,000Active3 beds 3 baths1,941 sq. ft.Address Withheld By Seller, Algonquin, IL 60102
MLS# 12494484Listed by: @PROPERTIES CHRISTIE'S INTERNATIONAL REAL ESTATE - New
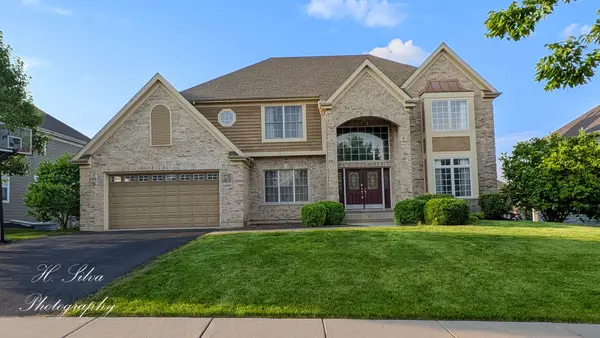 $779,900Active5 beds 5 baths4,133 sq. ft.
$779,900Active5 beds 5 baths4,133 sq. ft.3260 Nottingham Drive, Algonquin, IL 60102
MLS# 12446949Listed by: FIVE STAR REALTY, INC 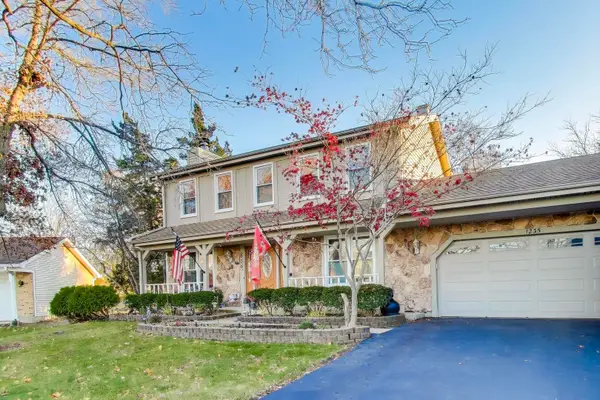 $365,000Pending3 beds 2 baths1,663 sq. ft.
$365,000Pending3 beds 2 baths1,663 sq. ft.1235 Fairmont Court, Algonquin, IL 60102
MLS# 12507075Listed by: COLDWELL BANKER REALTY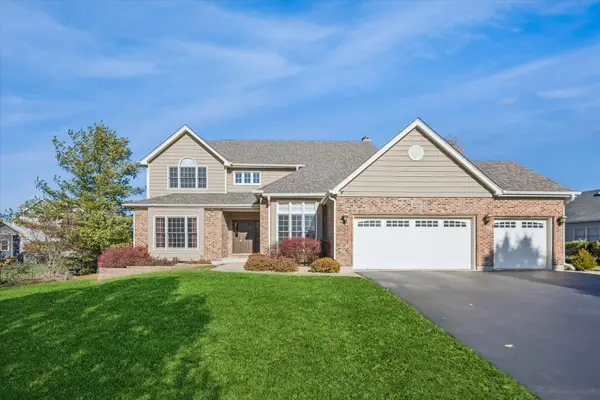 $624,900Pending4 beds 3 baths3,000 sq. ft.
$624,900Pending4 beds 3 baths3,000 sq. ft.3750 Wintergreen Terrace, Algonquin, IL 60102
MLS# 12516186Listed by: KELLER WILLIAMS SUCCESS REALTY- New
 $409,000Active3 beds 2 baths1,406 sq. ft.
$409,000Active3 beds 2 baths1,406 sq. ft.2131 Cumberland Parkway, Algonquin, IL 60102
MLS# 12516628Listed by: BERKSHIRE HATHAWAY HOMESERVICES STARCK REAL ESTATE
