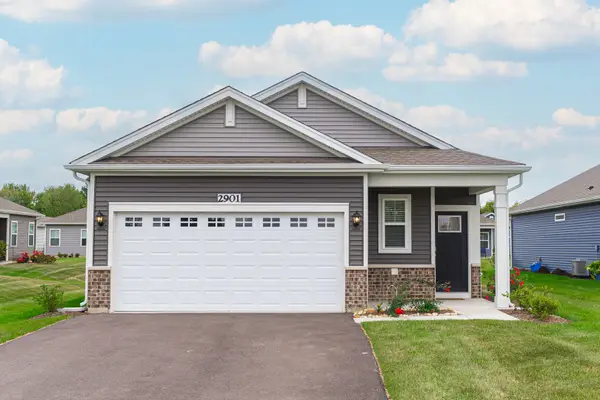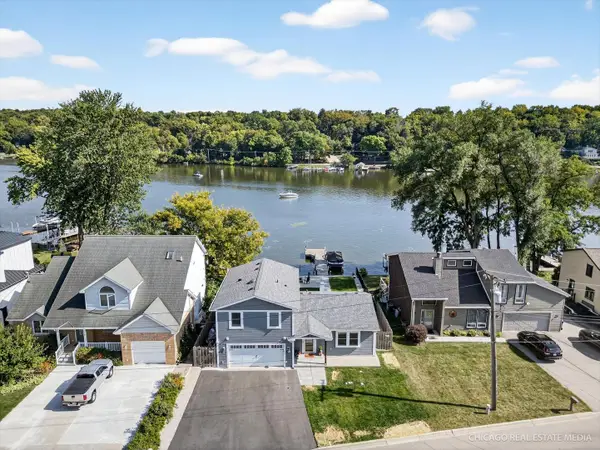761 Mayfair Lane, Algonquin, IL 60102
Local realty services provided by:ERA Naper Realty
761 Mayfair Lane,Algonquin, IL 60102
$434,000
- 4 Beds
- 3 Baths
- 2,600 sq. ft.
- Single family
- Pending
Listed by:jamie carlson
Office:redfin corporation
MLS#:12438371
Source:MLSNI
Price summary
- Price:$434,000
- Price per sq. ft.:$166.92
About this home
Spacious & immaculately maintained 4-Bed/2.5-Bth home in Algonquin! With over 2600 sq ft of living space, this home has all the space to suit your needs. It exudes curb appeal with the beautifully landscaped front yard. As you enter the front door, you're greeted by a large living room and a separate dining room, perfect for hosting holiday gatherings! The eat-in kitchen is any home chef's dream with a large peninsula, lots of counter & cabinet space, all SS appliances and room for a breakfast table. The kitchen and large laundry room also feature Kardeen luxury vinyl plank flooring. Off of the kitchen, you'll also find the cozy family room complete with a wood burning fireplace and sliders that lead out to your patio. Upstairs, the expansive Primary suite awaits, complete with an en-suite bath with whirlpool soaking tub, double sinks, a separate shower and 2 good sized walk-in closets. There are 3 additional comfortable sized bedrooms and another full bath on the 2nd floor. The unfinished basement is ready for your finishing touches or is the perfect storage space! There is a large accessible crawl space as well. Outside, enjoy your serene and peaceful fenced in backyard where the beautiful landscaping continues. Updates include new AC 2022, new appliances 2021/2024, new roof, siding, Marvin windows & patio sliding door 2015 and so much more. You truly can't beat this home or it's location close to parks and nature preserves, the Fox River, groceries, restaurants and so much more. Schedule your tour today, this one won't last long!
Contact an agent
Home facts
- Year built:1990
- Listing ID #:12438371
- Added:48 day(s) ago
- Updated:September 25, 2025 at 01:28 PM
Rooms and interior
- Bedrooms:4
- Total bathrooms:3
- Full bathrooms:2
- Half bathrooms:1
- Living area:2,600 sq. ft.
Heating and cooling
- Cooling:Central Air
- Heating:Forced Air, Natural Gas
Structure and exterior
- Roof:Asphalt
- Year built:1990
- Building area:2,600 sq. ft.
- Lot area:0.24 Acres
Schools
- High school:H D Jacobs High School
- Middle school:Westfield Community School
- Elementary school:Neubert Elementary School
Utilities
- Water:Public
- Sewer:Public Sewer
Finances and disclosures
- Price:$434,000
- Price per sq. ft.:$166.92
- Tax amount:$8,993 (2024)
New listings near 761 Mayfair Lane
- New
 $394,902Active3 beds 2 baths1,459 sq. ft.
$394,902Active3 beds 2 baths1,459 sq. ft.2901 Harnish Drive, Algonquin, IL 60102
MLS# 12464186Listed by: COLDWELL BANKER REALTY - Open Sat, 11am to 2pmNew
 $545,000Active3 beds 3 baths1,728 sq. ft.
$545,000Active3 beds 3 baths1,728 sq. ft.519 N Harrison Street, Algonquin, IL 60102
MLS# 12477279Listed by: EXP REALTY - New
 $309,000Active3 beds 3 baths1,100 sq. ft.
$309,000Active3 beds 3 baths1,100 sq. ft.14 Oxford Court, Algonquin, IL 60102
MLS# 12441683Listed by: BAIRD & WARNER - New
 $585,000Active5 beds 4 baths3,130 sq. ft.
$585,000Active5 beds 4 baths3,130 sq. ft.2060 Dorchester Avenue, Algonquin, IL 60102
MLS# 12463883Listed by: BROKEROCITY INC - New
 $334,900Active2 beds 1 baths1,357 sq. ft.
$334,900Active2 beds 1 baths1,357 sq. ft.1362 S Parkview Terrace, Algonquin, IL 60102
MLS# 12467893Listed by: BAIRD & WARNER - New
 $345,000Active3 beds 4 baths2,178 sq. ft.
$345,000Active3 beds 4 baths2,178 sq. ft.2003 Magenta Lane, Algonquin, IL 60102
MLS# 12478966Listed by: LUNA REAL ESTATE INC. - New
 $279,900Active2 beds 2 baths1,146 sq. ft.
$279,900Active2 beds 2 baths1,146 sq. ft.1114 Riverwood Drive #1114, Algonquin, IL 60102
MLS# 12477922Listed by: A&O DREAM KEY REAL ESTATE  $374,900Pending3 beds 2 baths1,736 sq. ft.
$374,900Pending3 beds 2 baths1,736 sq. ft.20 Hickory Lane, Algonquin, IL 60102
MLS# 12440328Listed by: KELLER WILLIAMS SUCCESS REALTY- New
 $399,000Active3 beds 2 baths2,000 sq. ft.
$399,000Active3 beds 2 baths2,000 sq. ft.721 Brentwood Court, Algonquin, IL 60102
MLS# 12473162Listed by: RE/MAX PLAZA - New
 $560,000Active4 beds 3 baths2,969 sq. ft.
$560,000Active4 beds 3 baths2,969 sq. ft.601 Woods Creek Lane, Algonquin, IL 60102
MLS# 12464442Listed by: MISTERHOMES REAL ESTATE
