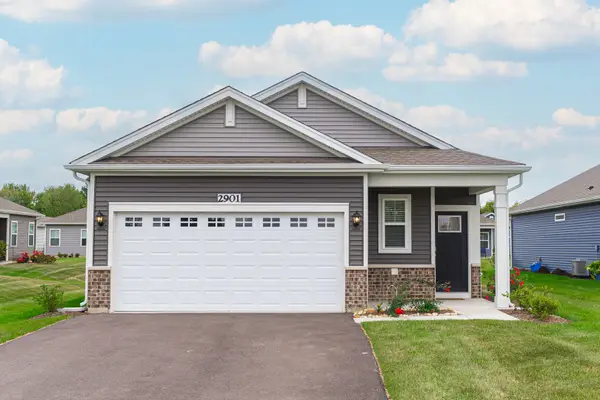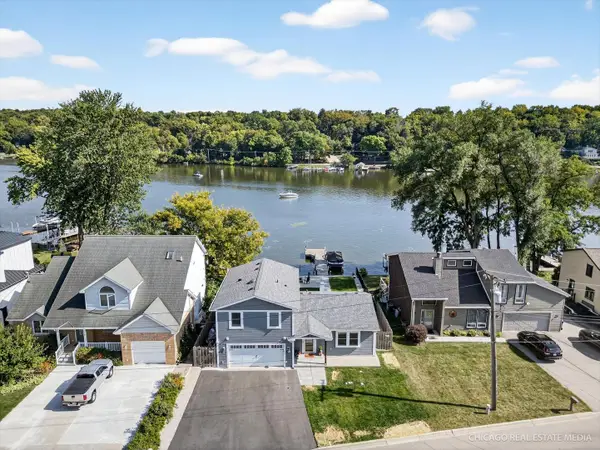910 S Vista Drive, Algonquin, IL 60102
Local realty services provided by:Results Realty ERA Powered
910 S Vista Drive,Algonquin, IL 60102
$419,000
- 4 Beds
- 3 Baths
- 2,524 sq. ft.
- Single family
- Pending
Listed by:kathy roden
Office:berkshire hathaway homeservices american heritage
MLS#:12443421
Source:MLSNI
Price summary
- Price:$419,000
- Price per sq. ft.:$166.01
About this home
UPDATED & UPGRADED 4 BEDROOM, 3 BATH SPLIT! FABULOUS OPEN DESIGN-SPACIOUS LIVING, DINING & KITCHEN AREAS WITH BEAUTIFUL BRAZILLIAN CHERRY HARDWOOD FLOORING-THOUGHTFULLY DESIGNED MODERN KITCHEN HAS AN ABUNDANCE OF CABINETS & COUNTER SPACE-ATTRACTIVE MAPLE CABINTRY, GRANITE COUNTERS, TILE BACKSPLASH, UNDERCABINET LIGHTING, CENTER ISLAND & NEWER STAINLESS APPLIANCES. LARGE WINDOWS PROVIDE PLENTY OF NATURAL LIGHT TO THE LIVING/DINING/KITCHEN AREAS & OFFER A LOVELY VIEW OF THE PRIVATE FENCED BACKYARD-SLIDING GLASS DOORS OPEN OUT TO A LARGE RECENTLY STAINED DECK-CLEAN NEUTRAL CARPETS IN THE MAIN LEVEL BEDROOMS-SPACIOUS PRIMARY BEDROOM WITH RECENTLY REMODELED (2024) PRIVATE BATH WITH SHOWER-THE LOWER LEVEL OFFERS A LARGE FAMILY ROOM WITH NEWER VINYL PLANK FLOORING-SPACIOUS 4TH BEDROOM WITH ATTRACTIVE BUILT-IN SHELVING PLUS A VERSATILE AREA WITH 2ND KITCHEN OFFERING PLENTY OF CABINET & COUNTER SPACE, REFRIGERATOR, STOVE, MICROWAVE-LAUNDRY WITH WASHER/DRYER-FURNACE/UTILITY AREA WITH NEW (2024) UTILITY SINK. OTHER RECENT IMPROVEMENTS INCLUDE: NEW FRONT DOOR & NEW STORM DOOR (2024)-NEW FENCE (2021 & 2024)-NEW MAILBOX & POST (2025)-NEWER STAINLESS APPLIANCES: STOVE (2023)-DISPOSAL (2022)-REFRIGERATOR (2021)-DISHWASHER (2020)-NEW A/C & IWAVE-R AIR PURIFIER (2021)-NEW WATER HEATER & WATER SOFTENER (2022)-NEW LIGHTED EXHAUST FANS UPSTAIRS BATHS (2024)-NEW WATER SERVICE VALVE & INLINE ISOLATION VALVE FOR FIREPLACE (2022) OVERSIZED ATTACHED 2-CAR GARAGE WITH WORK AREA - QUIET INTERIOR LOCATION - NICELY LANDSCAPED LOT - BIG FENCED BACKYARD WITH DECK PATIO & STORAGE SHED .. BEAUTIFULLY MAINTAINED THIS ONE'S READY FOR YOU!
Contact an agent
Home facts
- Year built:1985
- Listing ID #:12443421
- Added:41 day(s) ago
- Updated:September 25, 2025 at 01:28 PM
Rooms and interior
- Bedrooms:4
- Total bathrooms:3
- Full bathrooms:3
- Living area:2,524 sq. ft.
Heating and cooling
- Cooling:Central Air
- Heating:Forced Air, Natural Gas
Structure and exterior
- Roof:Asphalt
- Year built:1985
- Building area:2,524 sq. ft.
- Lot area:0.24 Acres
Utilities
- Water:Public
- Sewer:Public Sewer
Finances and disclosures
- Price:$419,000
- Price per sq. ft.:$166.01
- Tax amount:$7,555 (2024)
New listings near 910 S Vista Drive
- New
 $394,902Active3 beds 2 baths1,459 sq. ft.
$394,902Active3 beds 2 baths1,459 sq. ft.2901 Harnish Drive, Algonquin, IL 60102
MLS# 12464186Listed by: COLDWELL BANKER REALTY - Open Sat, 11am to 2pmNew
 $545,000Active3 beds 3 baths1,728 sq. ft.
$545,000Active3 beds 3 baths1,728 sq. ft.519 N Harrison Street, Algonquin, IL 60102
MLS# 12477279Listed by: EXP REALTY  $309,000Pending3 beds 3 baths1,100 sq. ft.
$309,000Pending3 beds 3 baths1,100 sq. ft.14 Oxford Court, Algonquin, IL 60102
MLS# 12441683Listed by: BAIRD & WARNER- New
 $585,000Active5 beds 4 baths3,130 sq. ft.
$585,000Active5 beds 4 baths3,130 sq. ft.2060 Dorchester Avenue, Algonquin, IL 60102
MLS# 12463883Listed by: BROKEROCITY INC - New
 $334,900Active2 beds 1 baths1,357 sq. ft.
$334,900Active2 beds 1 baths1,357 sq. ft.1362 S Parkview Terrace, Algonquin, IL 60102
MLS# 12467893Listed by: BAIRD & WARNER - New
 $345,000Active3 beds 4 baths2,178 sq. ft.
$345,000Active3 beds 4 baths2,178 sq. ft.2003 Magenta Lane, Algonquin, IL 60102
MLS# 12478966Listed by: LUNA REAL ESTATE INC. - New
 $279,900Active2 beds 2 baths1,146 sq. ft.
$279,900Active2 beds 2 baths1,146 sq. ft.1114 Riverwood Drive #1114, Algonquin, IL 60102
MLS# 12477922Listed by: A&O DREAM KEY REAL ESTATE  $374,900Pending3 beds 2 baths1,736 sq. ft.
$374,900Pending3 beds 2 baths1,736 sq. ft.20 Hickory Lane, Algonquin, IL 60102
MLS# 12440328Listed by: KELLER WILLIAMS SUCCESS REALTY- New
 $399,000Active3 beds 2 baths2,000 sq. ft.
$399,000Active3 beds 2 baths2,000 sq. ft.721 Brentwood Court, Algonquin, IL 60102
MLS# 12473162Listed by: RE/MAX PLAZA - New
 $560,000Active4 beds 3 baths2,969 sq. ft.
$560,000Active4 beds 3 baths2,969 sq. ft.601 Woods Creek Lane, Algonquin, IL 60102
MLS# 12464442Listed by: MISTERHOMES REAL ESTATE
