2407 N Champlain Street, Arlington Heights, IL 60004
Local realty services provided by:Results Realty ERA Powered
Listed by: richard gerber
Office: re/max suburban
MLS#:12520821
Source:MLSNI
Price summary
- Price:$359,000
- Price per sq. ft.:$316.02
About this home
This is a spacious split-level home located in Arlington Height's popular Greenbrier neighborhood. The main level features a spacious living room with a large picture window overlooking a big back yard. The adjacent dining room offers flexibility in the open floorplan. The kitchen has plenty of cabinets and room for a table. The deep garage enters directly into the kitchen. The home offers three bedrooms and a full bathroom on the upper level. There are hardwood floors under the bedroom carpeting. The family room is on the lower level offering a quiet space to watch a movie or game. A half-bathroom is conveniently located on this level. The laundry and utilities are on the lower level with a walkout to the back yard and patio. Award winning school districts 25 and 214, outstanding Arlington Heights Park District, all in a top-rated community. Estate sale offered as-is. Quick close possible. 3D Tour is available on this property.
Contact an agent
Home facts
- Year built:1966
- Listing ID #:12520821
- Added:1 day(s) ago
- Updated:November 21, 2025 at 12:48 PM
Rooms and interior
- Bedrooms:3
- Total bathrooms:2
- Full bathrooms:1
- Half bathrooms:1
- Living area:1,136 sq. ft.
Heating and cooling
- Cooling:Central Air
- Heating:Forced Air, Natural Gas
Structure and exterior
- Roof:Asphalt
- Year built:1966
- Building area:1,136 sq. ft.
- Lot area:0.21 Acres
Schools
- High school:Buffalo Grove High School
- Middle school:Thomas Middle School
- Elementary school:Greenbrier Elementary School
Utilities
- Water:Lake Michigan, Public
- Sewer:Public Sewer
Finances and disclosures
- Price:$359,000
- Price per sq. ft.:$316.02
- Tax amount:$5,137 (2024)
New listings near 2407 N Champlain Street
- New
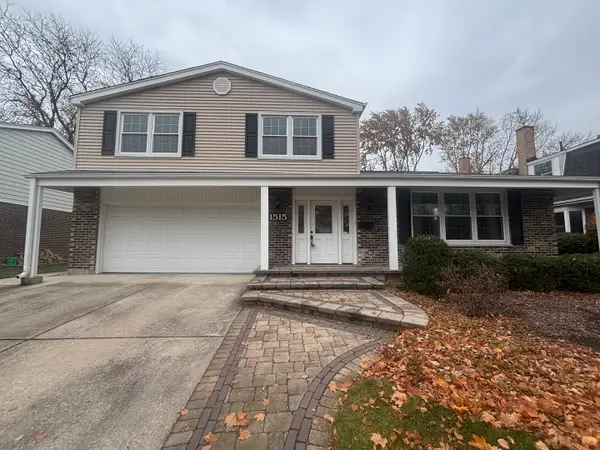 $499,900Active3 beds 3 baths1,666 sq. ft.
$499,900Active3 beds 3 baths1,666 sq. ft.1515 S Kaspar Avenue, Arlington Heights, IL 60005
MLS# 12521921Listed by: GRANDVIEW REALTY, LLC - New
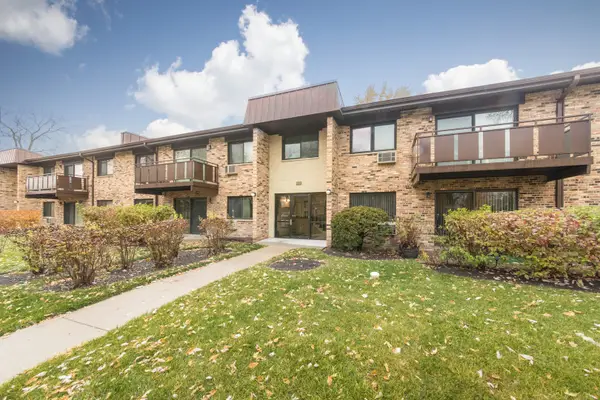 $135,000Active1 beds 1 baths815 sq. ft.
$135,000Active1 beds 1 baths815 sq. ft.2628 N Windsor Drive #101, Arlington Heights, IL 60004
MLS# 12520683Listed by: @PROPERTIES CHRISTIES INTERNATIONAL REAL ESTATE - New
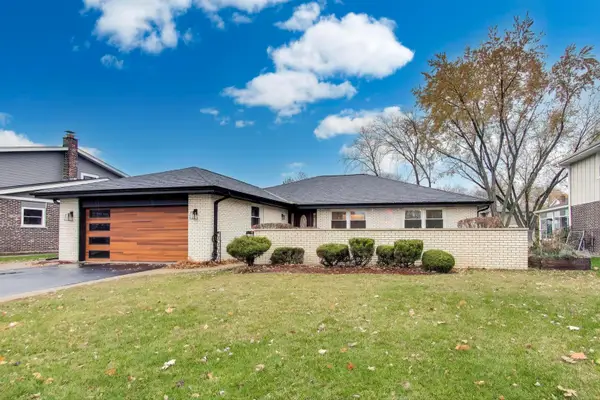 $699,000Active4 beds 2 baths2,369 sq. ft.
$699,000Active4 beds 2 baths2,369 sq. ft.Address Withheld By Seller, Arlington Heights, IL 60005
MLS# 12518524Listed by: @PROPERTIES CHRISTIE'S INTERNATIONAL REAL ESTATE - Open Sat, 11am to 1pmNew
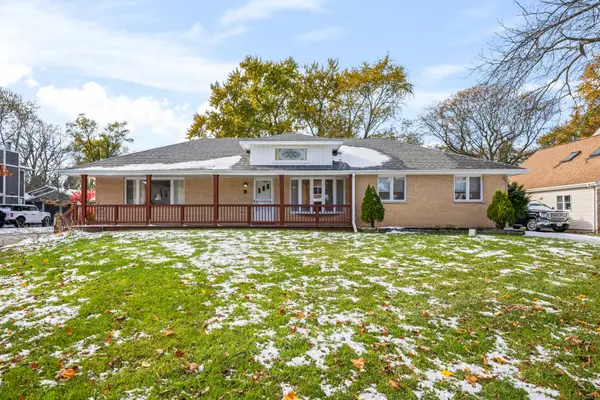 $849,925Active4 beds 4 baths3,356 sq. ft.
$849,925Active4 beds 4 baths3,356 sq. ft.1130 N Stratford Road, Arlington Heights, IL 60004
MLS# 12514575Listed by: @PROPERTIES CHRISTIES INTERNATIONAL REAL ESTATE - Open Sat, 10am to 12pmNew
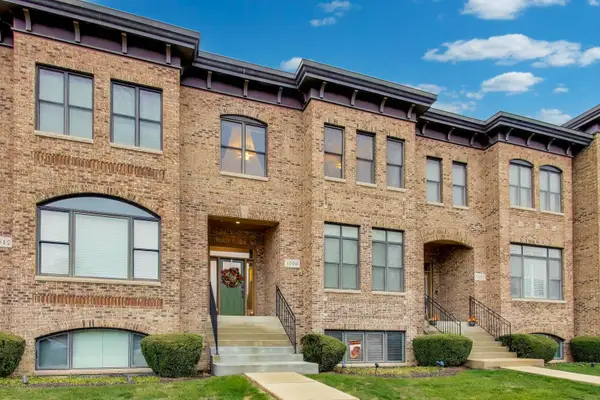 $639,000Active3 beds 3 baths3,663 sq. ft.
$639,000Active3 beds 3 baths3,663 sq. ft.1506 W Northwest Highway, Arlington Heights, IL 60004
MLS# 12519073Listed by: COMPASS - New
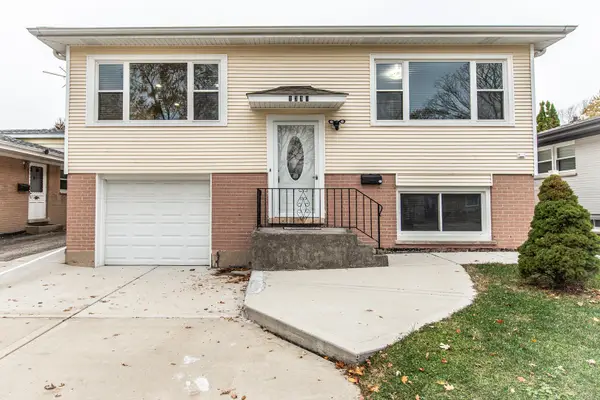 $549,900Active4 beds 2 baths
$549,900Active4 beds 2 baths1338 S Dunton Avenue, Arlington Heights, IL 60005
MLS# 12521072Listed by: RUNWAY REALTY INC - New
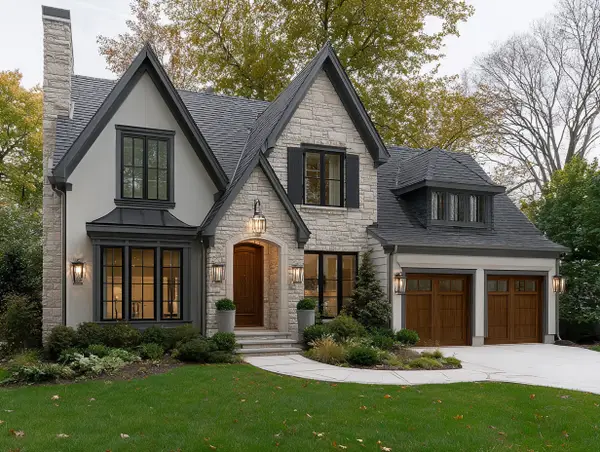 $1,625,000Active5 beds 5 baths3,800 sq. ft.
$1,625,000Active5 beds 5 baths3,800 sq. ft.515 S Chestnut Avenue, Arlington Heights, IL 60005
MLS# 12520542Listed by: COMPASS - Open Sat, 10am to 12pmNew
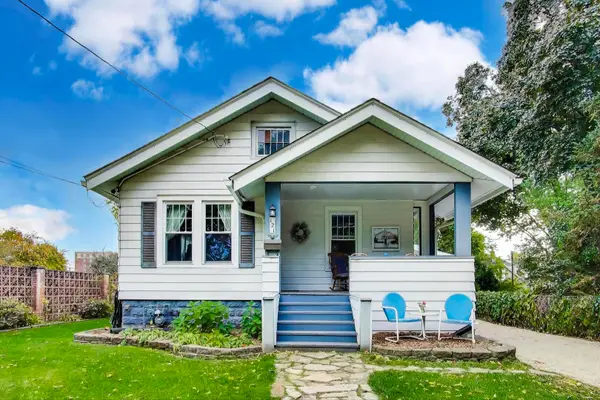 $399,900Active2 beds 2 baths832 sq. ft.
$399,900Active2 beds 2 baths832 sq. ft.121 W Fremont Street, Arlington Heights, IL 60004
MLS# 12520467Listed by: @PROPERTIES CHRISTIES INTERNATIONAL REAL ESTATE - New
 $689,900Active4 beds 2 baths2,920 sq. ft.
$689,900Active4 beds 2 baths2,920 sq. ft.1237 N Ridge Avenue, Arlington Heights, IL 60004
MLS# 12519978Listed by: PRIME LOCATION REALTY INC
