2410 N Kennicott Drive #2D, Arlington Heights, IL 60004
Local realty services provided by:Results Realty ERA Powered
Listed by:matt silver
Office:corcoran urban real estate
MLS#:12477496
Source:MLSNI
Price summary
- Price:$179,000
- Price per sq. ft.:$216.44
- Monthly HOA dues:$340
About this home
Fantastic, Updated, and Ideally Located! This beautifully updated 1-bedroom, 1-bath condo in the desirable Greenbriar neighborhood truly stands out! Featuring a remodeled kitchen with brand-newer cabinets, countertops, light fixture, and stainless-steel appliances (except dishwasher), plus a refreshed bathroom with luxury vinyl plank flooring, granite vanity, updated tub surround, and new plumbing upgrades for lasting peace of mind. The open floor plan offers a bright living room with sliding glass doors leading to a quiet balcony, perfect for relaxing. A separate dining area makes entertaining easy, while the spacious bedroom provides excellent closet space. Additional highlights include in-unit laundry, newer bedroom A/C (2024), and plenty of storage, including an assigned storage unit (102D). Enjoy 2 parking spots (one-time $10/car), low monthly assessments, and the convenience of being just minutes to Rt. 53, shopping, dining, parks, and playgrounds. Pets welcome! Move-in ready and packed with updates-this is one you don't want to miss!
Contact an agent
Home facts
- Year built:1972
- Listing ID #:12477496
- Added:3 day(s) ago
- Updated:October 11, 2025 at 10:38 PM
Rooms and interior
- Bedrooms:1
- Total bathrooms:1
- Full bathrooms:1
- Living area:827 sq. ft.
Heating and cooling
- Heating:Baseboard
Structure and exterior
- Year built:1972
- Building area:827 sq. ft.
Schools
- High school:Buffalo Grove High School
- Middle school:Thomas Middle School
- Elementary school:Greenbrier Elementary School
Utilities
- Water:Lake Michigan
- Sewer:Public Sewer
Finances and disclosures
- Price:$179,000
- Price per sq. ft.:$216.44
- Tax amount:$3,164 (2023)
New listings near 2410 N Kennicott Drive #2D
- New
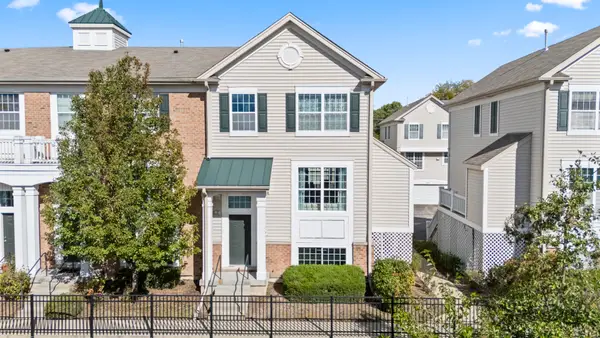 $430,000Active3 beds 3 baths1,742 sq. ft.
$430,000Active3 beds 3 baths1,742 sq. ft.1519 E Arbor Lane, Arlington Heights, IL 60004
MLS# 12492283Listed by: COLDWELL BANKER REALTY - Open Sun, 10am to 12pmNew
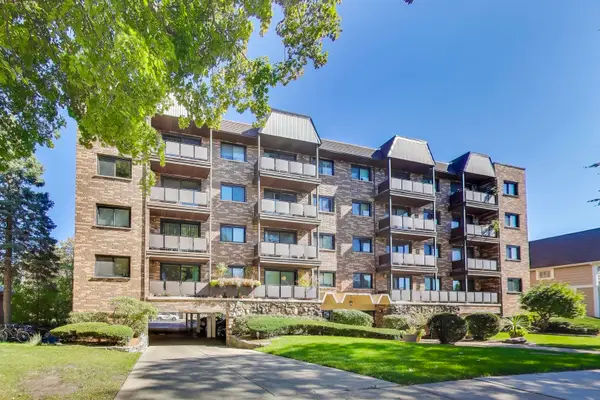 $224,900Active1 beds 1 baths957 sq. ft.
$224,900Active1 beds 1 baths957 sq. ft.121 S Vail Avenue #403, Arlington Heights, IL 60005
MLS# 12490748Listed by: COLDWELL BANKER REAL ESTATE GROUP - New
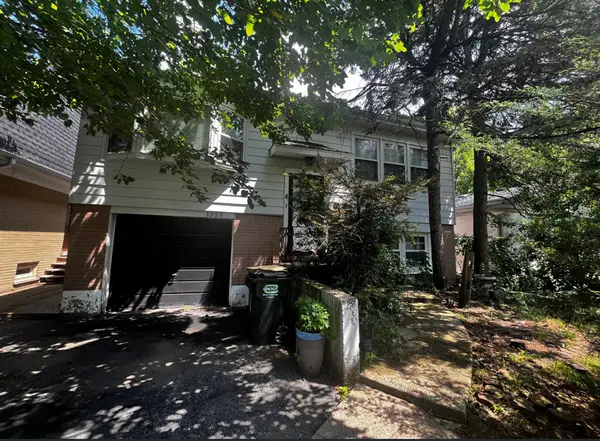 $349,900Active3 beds 2 baths1,110 sq. ft.
$349,900Active3 beds 2 baths1,110 sq. ft.1355 S Dunton Avenue, Arlington Heights, IL 60005
MLS# 12492109Listed by: GRANDVIEW REALTY LLC - New
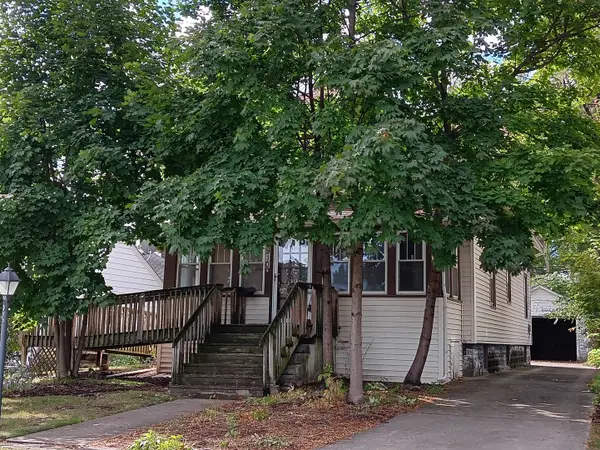 $350,000Active4 beds 2 baths1,008 sq. ft.
$350,000Active4 beds 2 baths1,008 sq. ft.910 N Chestnut Avenue, Arlington Heights, IL 60004
MLS# 12492620Listed by: BERKSHIRE HATHAWAY HOMESERVICES STARCK REAL ESTATE - New
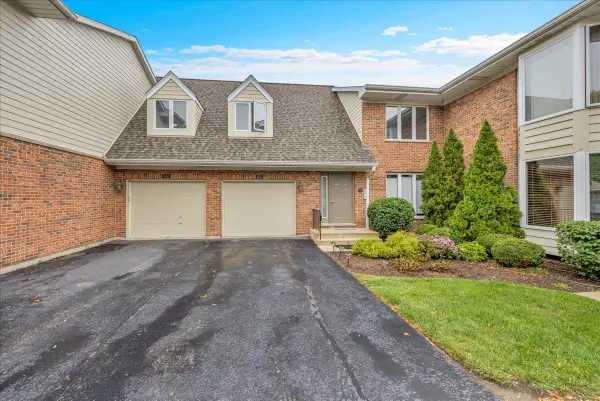 $419,900Active3 beds 2 baths2,000 sq. ft.
$419,900Active3 beds 2 baths2,000 sq. ft.1670 N Douglas Court, Arlington Heights, IL 60004
MLS# 12481233Listed by: CIRCLE ONE REALTY - Open Sun, 1 to 3pmNew
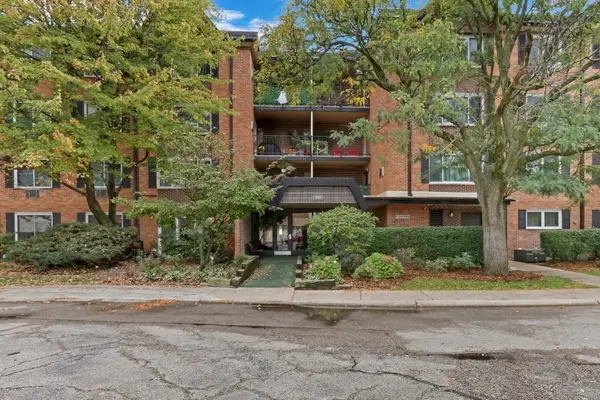 $220,000Active2 beds 2 baths1,073 sq. ft.
$220,000Active2 beds 2 baths1,073 sq. ft.1107 S Old Wilke Road #201, Arlington Heights, IL 60005
MLS# 12441478Listed by: KELLER WILLIAMS NORTH SHORE WEST - Open Sun, 11am to 1pmNew
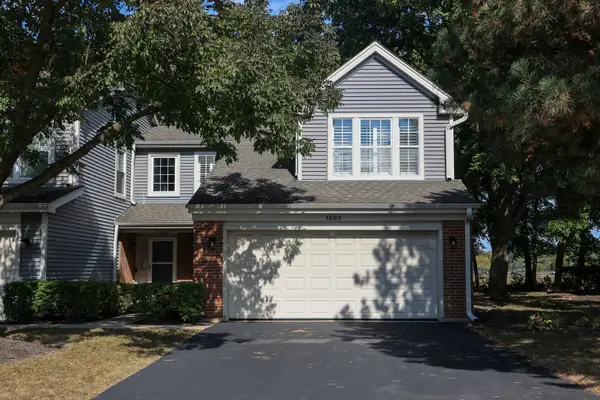 $399,900Active2 beds 3 baths1,670 sq. ft.
$399,900Active2 beds 3 baths1,670 sq. ft.1602 W Orchard Place, Arlington Heights, IL 60005
MLS# 12490560Listed by: @PROPERTIES CHRISTIE'S INTERNATIONAL REAL ESTATE - Open Sat, 12 to 2pm
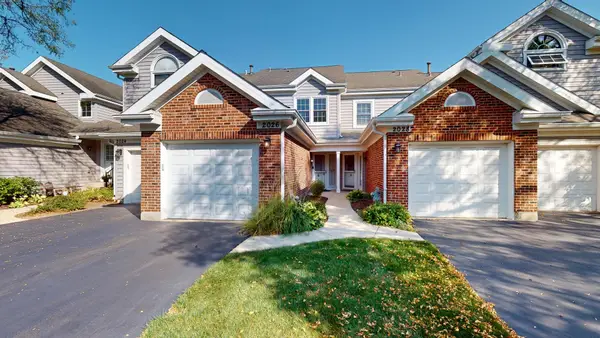 $329,900Pending2 beds 3 baths1,294 sq. ft.
$329,900Pending2 beds 3 baths1,294 sq. ft.2026 N Stillwater Road, Arlington Heights, IL 60004
MLS# 12490519Listed by: KELLER WILLIAMS THRIVE - Open Sun, 11am to 1pmNew
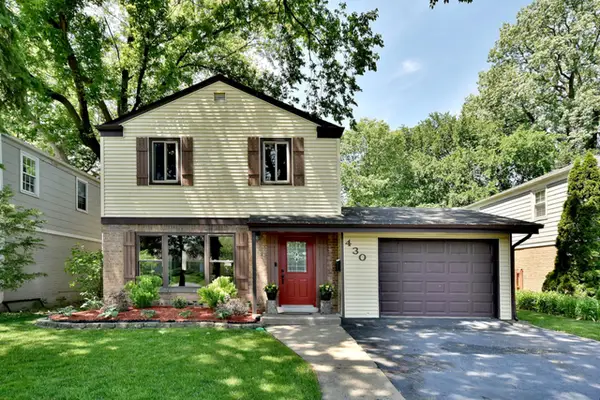 $449,900Active3 beds 2 baths1,426 sq. ft.
$449,900Active3 beds 2 baths1,426 sq. ft.430 S Dryden Place, Arlington Heights, IL 60005
MLS# 12482040Listed by: BAIRD & WARNER
