910 N Chestnut Avenue, Arlington Heights, IL 60004
Local realty services provided by:ERA Naper Realty
910 N Chestnut Avenue,Arlington Heights, IL 60004
$350,000
- 4 Beds
- 2 Baths
- 1,008 sq. ft.
- Single family
- Active
Listed by:carol doerr
Office:berkshire hathaway homeservices starck real estate
MLS#:12492620
Source:MLSNI
Price summary
- Price:$350,000
- Price per sq. ft.:$347.22
About this home
MULTIPLE OFFERS RECEIVED, HIGHEST & BEST BY 10/11 3PM. A WONDERFUL BUYING OPPORTUNITY AWAITS THE BUYER/S LOOKING FOR A JUST THE RIGHT HOME IN ARLINGTON HTS AT A MOST AFFORDABLE PRICE! LONG TERM OWNER IS STARTING A NEW CHAPTER IN THEIR LIFE, IT'S TIME TO START YOURS! CLASSIC 1920'S BUNGELOW BOASTS ENCLOSED FRONT PORCH LEADING TO MAIN ENTRY DOOR INTO PROPERTY. COZY LIVING ROOM, SIZABLE DINING ROOM AREA LEADING INTO KITCHEN WITH SOLID WORK AREA, 36" CABINETS, FULLY APPLIANCED WITH OPEN PANTRY! 2 BEDROOMS WITH PLENTY OF CLOSET SPACE! FULL 1ST FLOOR BATH! UPPER-LEVEL FEATURES OPEN SPACE PERFECT FOR OFFICE AREA + LARGE STORAGE AREA! 2 SIZABLE BEDROOMS WITH PLENTY OF STORAGE & CLOSET AREAS! OVERSIZED 2ND FULL BATH! FULL, UNFINISHED BASEMENT (22.6X30.8 + 2 BONUS ROOMS FOR PLENTY OF ADDITIONAL STORAGE & WORKSHOP SPACES) WITH NEWER FURNACE & HOT WATER HEATER! OVERSIZED 1.5 CAR DETACHED GARAGE! PRIVATE, SERENE REAR YARD AREA! ABSOLUTELY STUNNING TREE LINED STREET! FABULOUS SCHOOL DISTRICT 25 & 214! DOWNTOWN JUST A SHORT DISTANCE AWAY! PLENTY OF SHOPPING, RESTAURANTS, THEATER VENUES + METRA STATION! CLOSE TO EXPRESS ROUTES & O'HARE AIRPORT! IT'S ALL HERE!
Contact an agent
Home facts
- Year built:1929
- Listing ID #:12492620
- Added:1 day(s) ago
- Updated:October 11, 2025 at 01:42 AM
Rooms and interior
- Bedrooms:4
- Total bathrooms:2
- Full bathrooms:2
- Living area:1,008 sq. ft.
Heating and cooling
- Cooling:Central Air
- Heating:Forced Air, Natural Gas
Structure and exterior
- Roof:Asphalt
- Year built:1929
- Building area:1,008 sq. ft.
Schools
- High school:John Hersey High School
- Middle school:Thomas Middle School
- Elementary school:Olive-Mary Stitt School
Utilities
- Water:Lake Michigan
- Sewer:Public Sewer
Finances and disclosures
- Price:$350,000
- Price per sq. ft.:$347.22
- Tax amount:$7,400 (2023)
New listings near 910 N Chestnut Avenue
- Open Sun, 10am to 12pmNew
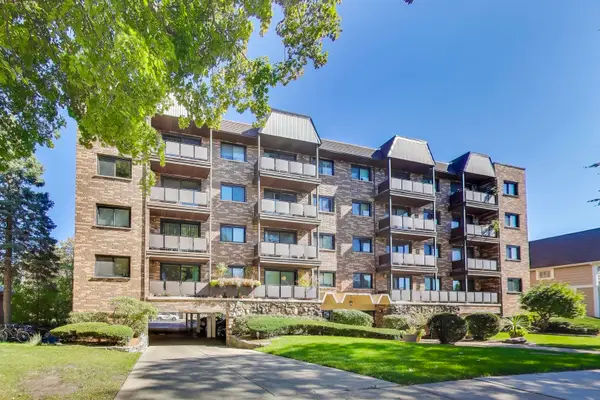 $224,900Active1 beds 1 baths957 sq. ft.
$224,900Active1 beds 1 baths957 sq. ft.121 S Vail Avenue #403, Arlington Heights, IL 60005
MLS# 12490748Listed by: COLDWELL BANKER REAL ESTATE GROUP - New
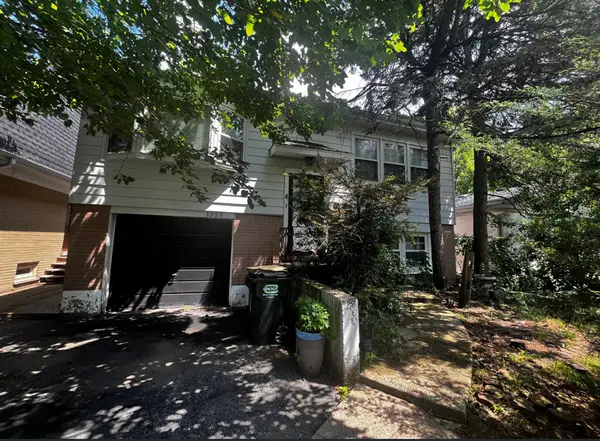 $349,900Active3 beds 2 baths1,110 sq. ft.
$349,900Active3 beds 2 baths1,110 sq. ft.1355 S Dunton Avenue, Arlington Heights, IL 60005
MLS# 12492109Listed by: GRANDVIEW REALTY LLC - New
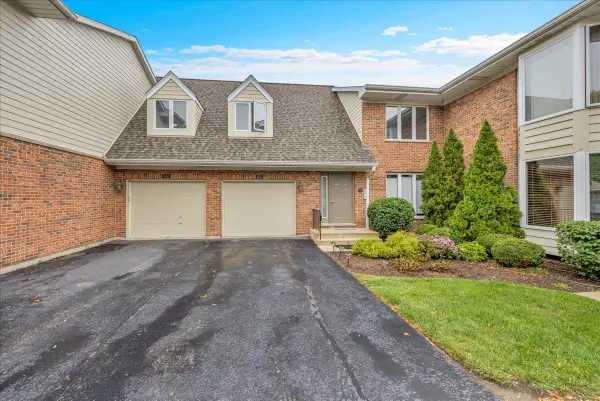 $419,900Active3 beds 2 baths2,000 sq. ft.
$419,900Active3 beds 2 baths2,000 sq. ft.1670 N Douglas Court, Arlington Heights, IL 60004
MLS# 12481233Listed by: CIRCLE ONE REALTY - Open Sun, 1 to 3pmNew
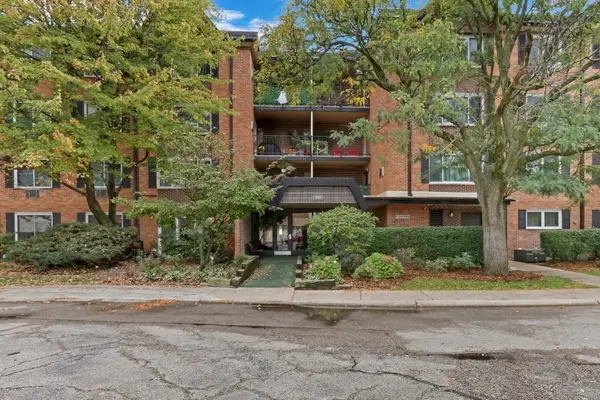 $220,000Active2 beds 2 baths1,073 sq. ft.
$220,000Active2 beds 2 baths1,073 sq. ft.1107 S Old Wilke Road #201, Arlington Heights, IL 60005
MLS# 12441478Listed by: KELLER WILLIAMS NORTH SHORE WEST - New
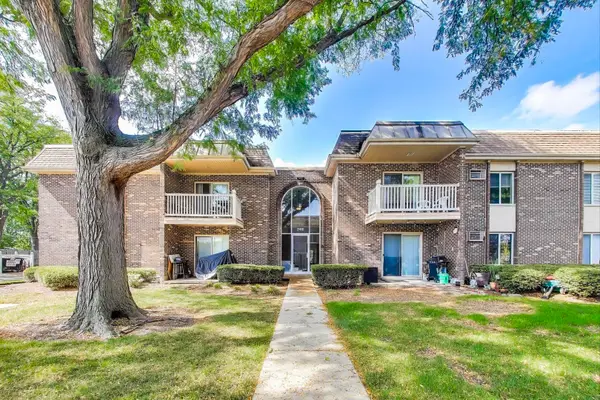 $179,000Active1 beds 1 baths827 sq. ft.
$179,000Active1 beds 1 baths827 sq. ft.2410 N Kennicott Drive #2D, Arlington Heights, IL 60004
MLS# 12477496Listed by: CORCORAN URBAN REAL ESTATE - Open Sun, 11am to 1pmNew
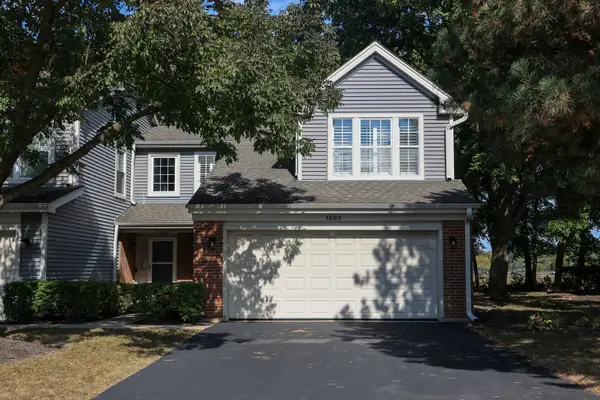 $399,900Active2 beds 3 baths1,670 sq. ft.
$399,900Active2 beds 3 baths1,670 sq. ft.1602 W Orchard Place, Arlington Heights, IL 60005
MLS# 12490560Listed by: @PROPERTIES CHRISTIE'S INTERNATIONAL REAL ESTATE - Open Sat, 12 to 2pm
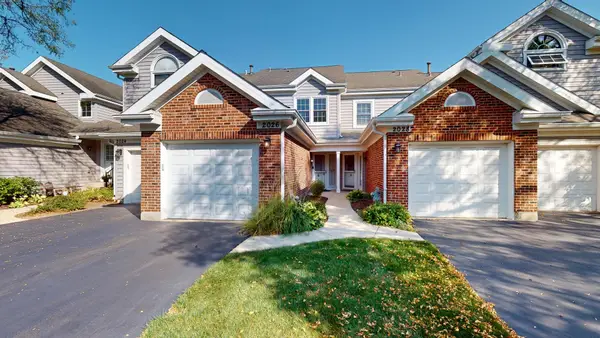 $329,900Pending2 beds 3 baths1,294 sq. ft.
$329,900Pending2 beds 3 baths1,294 sq. ft.2026 N Stillwater Road, Arlington Heights, IL 60004
MLS# 12490519Listed by: KELLER WILLIAMS THRIVE - Open Sat, 11am to 1pmNew
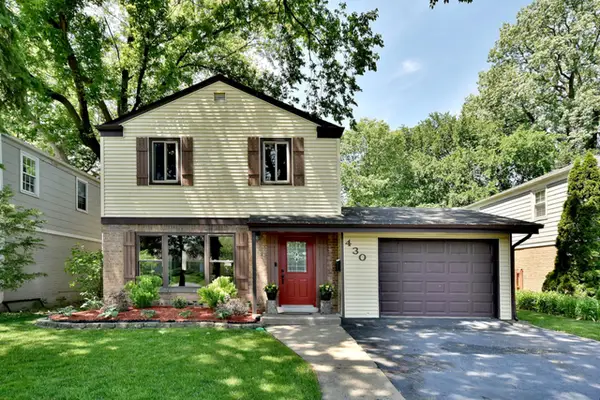 $449,900Active3 beds 2 baths1,426 sq. ft.
$449,900Active3 beds 2 baths1,426 sq. ft.430 S Dryden Place, Arlington Heights, IL 60005
MLS# 12482040Listed by: BAIRD & WARNER - Open Sun, 11am to 1pmNew
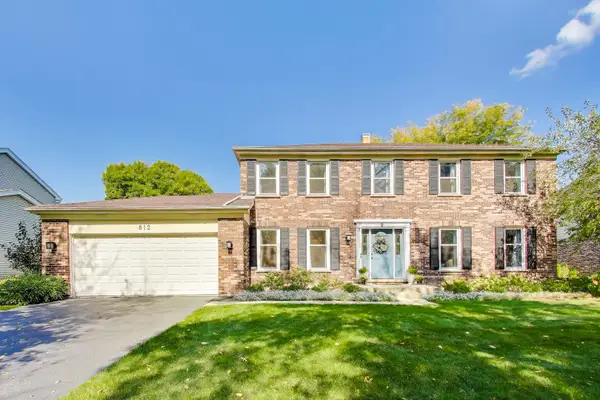 $639,000Active4 beds 3 baths2,464 sq. ft.
$639,000Active4 beds 3 baths2,464 sq. ft.812 W Whiting Lane, Arlington Heights, IL 60004
MLS# 12484045Listed by: BAIRD & WARNER
