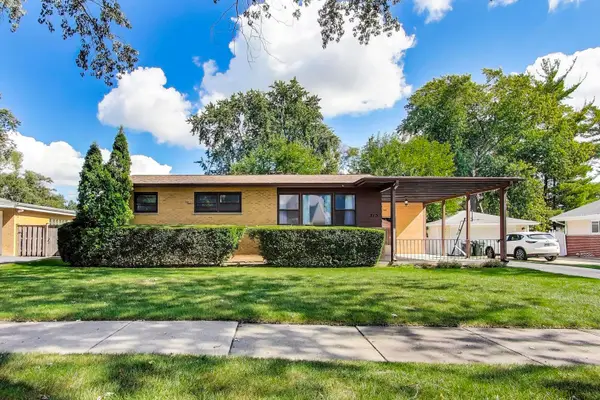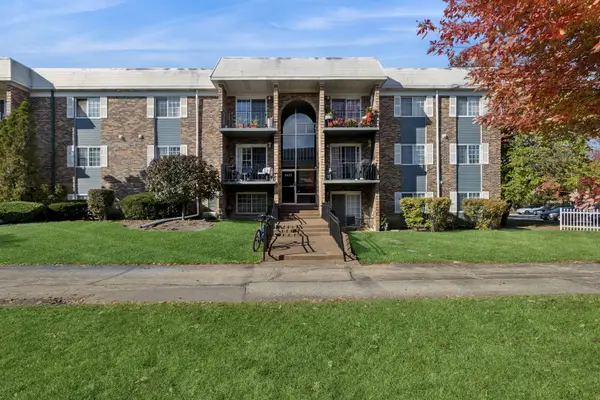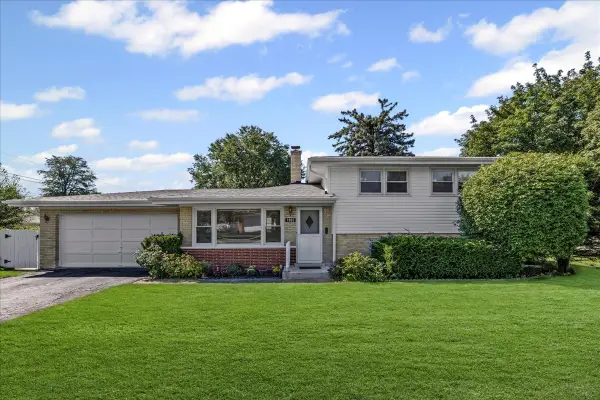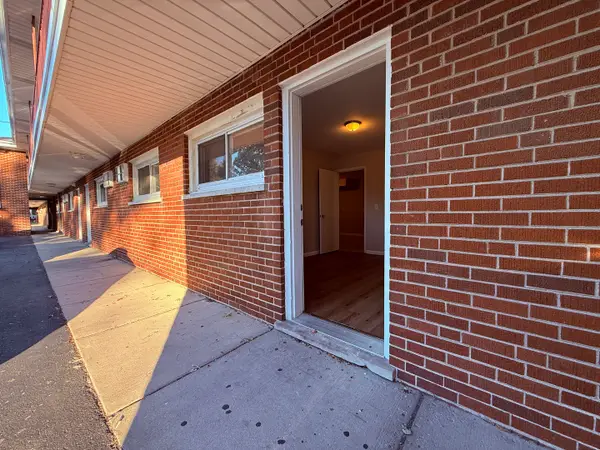3451 N Carriageway Drive #503, Arlington Heights, IL 60004
Local realty services provided by:Results Realty ERA Powered
3451 N Carriageway Drive #503,Arlington Heights, IL 60004
$329,900
- 2 Beds
- 2 Baths
- 1,265 sq. ft.
- Condominium
- Active
Listed by:tom lemmenes
Office:tom lemmenes, inc.
MLS#:12504116
Source:MLSNI
Price summary
- Price:$329,900
- Price per sq. ft.:$260.79
- Monthly HOA dues:$361
About this home
Top Floor "Penthouse" unit in a "Landmark" style Building with Elevator! Watch the Sun set from your Living Room or Balcony w/ a Beautiful West view! The monthly assessment includes Heat/Hot Water, Gas, & Water, and you also get an indoor Heated Parking space AND an approx. 200 cubic foot +/- Storage Closet! Your Garage parking space is ideally located just steps from the Elevator, too. Unit features 2 Bedrooms, 2 Full Baths, Eat-in Cherry cabinet Kitchen w/ Stainless Steel appliances, a spacious 9'x5' Balcony, and a private "in-unit" Laundry Room. Because this is the Penthouse, you get a Skylight in the 9' ceilings to add natural lighting to your Kitchen! The "Split" Bedroom layout gives you a Bedroom and a Full Bath on each side of the condo, and the Master Bedroom includes a "Walk-in" Closet! The Central Air and Forced Air handler were just replaced in 2024.
Contact an agent
Home facts
- Year built:2003
- Listing ID #:12504116
- Added:5 day(s) ago
- Updated:November 02, 2025 at 12:40 PM
Rooms and interior
- Bedrooms:2
- Total bathrooms:2
- Full bathrooms:2
- Living area:1,265 sq. ft.
Heating and cooling
- Cooling:Central Air
- Heating:Natural Gas
Structure and exterior
- Year built:2003
- Building area:1,265 sq. ft.
Utilities
- Water:Lake Michigan
- Sewer:Public Sewer
Finances and disclosures
- Price:$329,900
- Price per sq. ft.:$260.79
- Tax amount:$5,104 (2023)
New listings near 3451 N Carriageway Drive #503
- New
 $310,000Active2 beds 2 baths
$310,000Active2 beds 2 baths104 N Pine Avenue #302, Arlington Heights, IL 60004
MLS# 12507995Listed by: HOMESMART CONNECT LLC - New
 $249,000Active2 beds 2 baths1,150 sq. ft.
$249,000Active2 beds 2 baths1,150 sq. ft.4121 N Mallard Drive #5, Arlington Heights, IL 60004
MLS# 12506651Listed by: @PROPERTIES CHRISTIES INTERNATIONAL REAL ESTATE - New
 $650,000Active4 beds 3 baths3,098 sq. ft.
$650,000Active4 beds 3 baths3,098 sq. ft.1956 N Lake Arlington Drive, Arlington Heights, IL 60004
MLS# 12497172Listed by: @PROPERTIES CHRISTIES INTERNATIONAL REAL ESTATE - New
 $579,900Active3 beds 2 baths1,306 sq. ft.
$579,900Active3 beds 2 baths1,306 sq. ft.3023 N Windsor Drive, Arlington Heights, IL 60004
MLS# 12505944Listed by: HOMESMART CONNECT LLC - New
 $510,000Active3 beds 2 baths1,244 sq. ft.
$510,000Active3 beds 2 baths1,244 sq. ft.745 S Chestnut Avenue, Arlington Heights, IL 60005
MLS# 12505571Listed by: COMPASS - New
 $425,000Active3 beds 2 baths1,591 sq. ft.
$425,000Active3 beds 2 baths1,591 sq. ft.315 N Drury Lane, Arlington Heights, IL 60004
MLS# 12507864Listed by: COMPASS - New
 $220,000Active2 beds 1 baths900 sq. ft.
$220,000Active2 beds 1 baths900 sq. ft.1633 N Windsor Drive #113, Arlington Heights, IL 60004
MLS# 12506315Listed by: BAIRD & WARNER - Open Sun, 1 to 3pmNew
 $875,000Active4 beds 3 baths2,767 sq. ft.
$875,000Active4 beds 3 baths2,767 sq. ft.1101 N Stratford Road, Arlington Heights, IL 60004
MLS# 12507362Listed by: BAIRD & WARNER - New
 $524,500Active3 beds 2 baths1,518 sq. ft.
$524,500Active3 beds 2 baths1,518 sq. ft.1605 E Frederick Street, Arlington Heights, IL 60004
MLS# 12507152Listed by: BAIRD & WARNER - New
 $175,000Active1 beds 1 baths650 sq. ft.
$175,000Active1 beds 1 baths650 sq. ft.1119 E Algonquin Road #2, Arlington Heights, IL 60005
MLS# 12507096Listed by: JAMES GROUP PROPERTIES LLC
