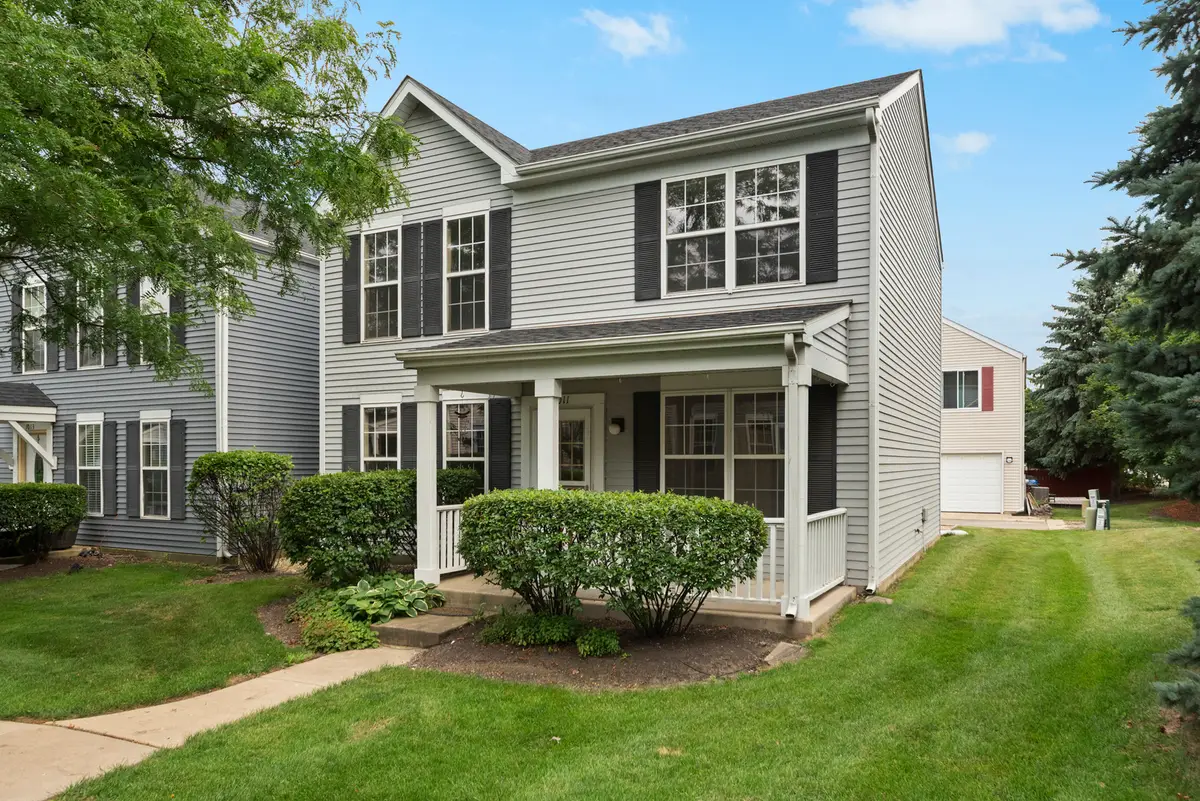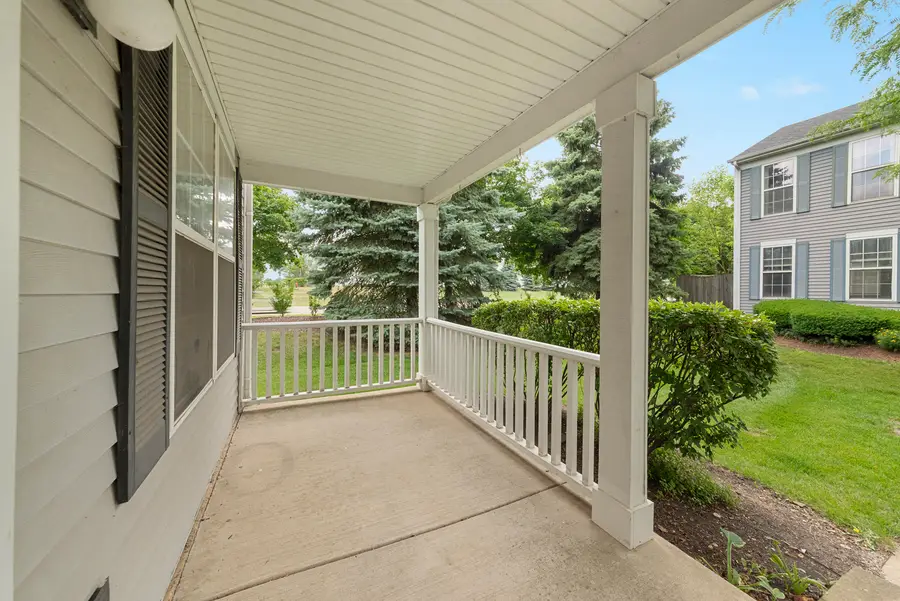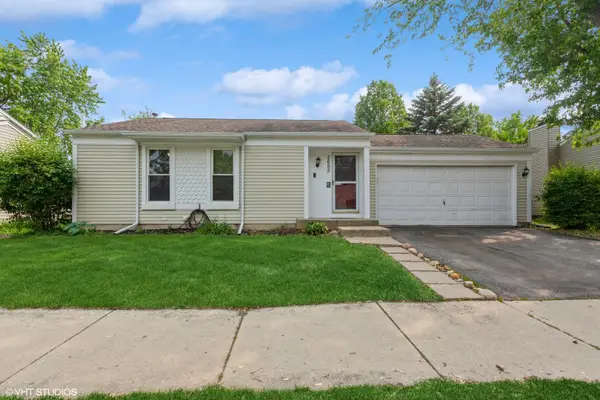1011 Symphony Drive, Aurora, IL 60504
Local realty services provided by:ERA Naper Realty



1011 Symphony Drive,Aurora, IL 60504
$244,900
- 3 Beds
- 3 Baths
- 1,456 sq. ft.
- Condominium
- Active
Listed by:shane halleman
Office:john greene, realtor
MLS#:12407281
Source:MLSNI
Price summary
- Price:$244,900
- Price per sq. ft.:$168.2
- Monthly HOA dues:$460
About this home
Welcome to your beautifully updated end unit townhome in the desirable Hometown community, offering 1,456 square feet of thoughtfully designed living space with 3 bedrooms and 2.5 bathrooms. From the moment you step through the front door, you'll appreciate the fresh, top-to-bottom paint and brand-new carpeting that give the entire home a clean and inviting feel. The open-concept floor plan offers the perfect blend of function and flexibility, allowing you to configure living and dining areas to suit your lifestyle. Whether you're hosting friends or enjoying a quiet night in, the generous living spaces provide plenty of room to spread out and relax. The spacious kitchen is a standout feature, offering an abundance of cabinetry and countertop space, along with a brand-new dishwasher, microwave, and oven. The refrigerator and washer/dryer are also newer, giving you peace of mind and added convenience. Just off the living room, a sliding glass door leads to your private paver patio-an ideal spot to unwind with a cup of coffee or entertain guests in the warmer months. The first floor also includes a convenient powder room and laundry area, adding to the home's functionality. Upstairs, you'll find three well-sized bedrooms, including a spacious primary suite with a large walk-in closet and private ensuite bathroom. The additional bedrooms are perfect for family, guests, or even a home office. An attached two-car garage provides ample space for vehicles and additional storage. Hometown is a unique community that combines the charm and layout of single-family living with the ease of maintenance-free exteriors. The monthly assessment includes water, sewer, lawn care, snow removal, and exterior maintenance, allowing you to spend more time enjoying your home and less time worrying about upkeep. The location is incredibly convenient, just minutes from walking and biking trails, Rush Copley Hospital and Sports Center, shopping centers, restaurants, major highways, and the Metra station. This home truly offers the best of low-maintenance living in a prime Aurora location.
Contact an agent
Home facts
- Year built:2000
- Listing Id #:12407281
- Added:44 day(s) ago
- Updated:August 13, 2025 at 10:47 AM
Rooms and interior
- Bedrooms:3
- Total bathrooms:3
- Full bathrooms:2
- Half bathrooms:1
- Living area:1,456 sq. ft.
Heating and cooling
- Cooling:Central Air
- Heating:Forced Air, Natural Gas
Structure and exterior
- Roof:Asphalt
- Year built:2000
- Building area:1,456 sq. ft.
Schools
- High school:East High School
- Middle school:Henry W Cowherd Middle School
- Elementary school:Olney C Allen Elementary School
Utilities
- Water:Public
- Sewer:Public Sewer
Finances and disclosures
- Price:$244,900
- Price per sq. ft.:$168.2
- Tax amount:$4,852 (2024)
New listings near 1011 Symphony Drive
- New
 $340,000Active4 beds 2 baths1,651 sq. ft.
$340,000Active4 beds 2 baths1,651 sq. ft.1330 Winona Avenue, Aurora, IL 60506
MLS# 12435176Listed by: KELLER WILLIAMS INFINITY - New
 $600,000Active4 beds 3 baths2,647 sq. ft.
$600,000Active4 beds 3 baths2,647 sq. ft.565 Blackberry Ridge Drive, Aurora, IL 60506
MLS# 12440579Listed by: COLDWELL BANKER REAL ESTATE GROUP - Open Sat, 11am to 1pmNew
 $320,000Active2 beds 3 baths1,165 sq. ft.
$320,000Active2 beds 3 baths1,165 sq. ft.2330 Twilight Drive, Aurora, IL 60503
MLS# 12423161Listed by: JOHN GREENE, REALTOR - Open Sat, 12 to 2pmNew
 $255,000Active3 beds 2 baths891 sq. ft.
$255,000Active3 beds 2 baths891 sq. ft.424 Rosewood Avenue, Aurora, IL 60505
MLS# 12439766Listed by: KELLER WILLIAMS INNOVATE - AURORA - New
 $299,000Active3 beds 1 baths1,656 sq. ft.
$299,000Active3 beds 1 baths1,656 sq. ft.2695 Stoneybrook Lane, Aurora, IL 60502
MLS# 12446461Listed by: @PROPERTIES CHRISTIE'S INTERNATIONAL REAL ESTATE - New
 $345,000Active3 beds 2 baths2,283 sq. ft.
$345,000Active3 beds 2 baths2,283 sq. ft.1900 Charles Lane, Aurora, IL 60505
MLS# 12361111Listed by: EXECUTIVE REALTY GROUP LLC - New
 $325,000Active3 beds 2 baths1,460 sq. ft.
$325,000Active3 beds 2 baths1,460 sq. ft.2311 Greenleaf Court, Aurora, IL 60506
MLS# 12438013Listed by: KELLER WILLIAMS PREMIERE PROPERTIES - New
 $275,000Active3 beds 3 baths1,575 sq. ft.
$275,000Active3 beds 3 baths1,575 sq. ft.1494 Elder Drive, Aurora, IL 60506
MLS# 12445381Listed by: EXP REALTY - Open Sun, 1 to 3pmNew
 $269,900Active2 beds 1 baths1,107 sq. ft.
$269,900Active2 beds 1 baths1,107 sq. ft.814 5th Avenue, Aurora, IL 60505
MLS# 12445770Listed by: JOHN GREENE REALTOR - New
 $255,000Active3 beds 3 baths1,456 sq. ft.
$255,000Active3 beds 3 baths1,456 sq. ft.592 Four Seasons Boulevard, Aurora, IL 60504
MLS# 12446120Listed by: KELLER WILLIAMS INFINITY
