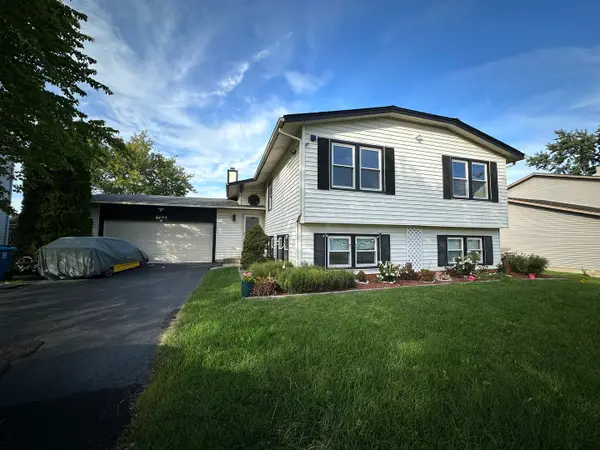2695 Stoneybrook Lane, Aurora, IL 60502
Local realty services provided by:ERA Naper Realty
Listed by:nancy funteas
Office:@properties christie's international real estate
MLS#:12470824
Source:MLSNI
Price summary
- Price:$299,000
- Price per sq. ft.:$361.11
About this home
**FRESHLY PAINTED** Don't miss the opportunity to own this rarely available ranch with a full finished basement and a 2 car garage! The kitchen, dining area and living room with vaulted ceiling are all open to each other. The updated kitchen features beautiful white shaker style cabinets, stainless steel appliances, breakfast bar and plenty of storage space. Full finished basement provides for additional living space with a recreation room and a possible third bedroom. Enjoy the large fenced-in yard with a deck that is perfect for relaxing or spending time with family and friends. Updates include new gutters, soffits, and fascia (October 2024), whole house humidifier (2024), new dryer (2024), sliding door (2020), oversized kitchen window (2020), hot water heater (2020), furnace and A/C (2012). Great location that is walking distance to Butterfield Park that features a playground, basketball court, baseball field and a walking path. Easy access to all amenities including shopping and dining. Nothing to do but move in!
Contact an agent
Home facts
- Year built:1983
- Listing ID #:12470824
- Added:42 day(s) ago
- Updated:September 25, 2025 at 01:28 PM
Rooms and interior
- Bedrooms:2
- Total bathrooms:1
- Full bathrooms:1
- Living area:828 sq. ft.
Heating and cooling
- Cooling:Central Air
- Heating:Natural Gas
Structure and exterior
- Roof:Asphalt
- Year built:1983
- Building area:828 sq. ft.
- Lot area:0.12 Acres
Schools
- High school:Metea Valley High School
- Middle school:Granger Middle School
- Elementary school:Brooks Elementary School
Utilities
- Water:Public
- Sewer:Public Sewer
Finances and disclosures
- Price:$299,000
- Price per sq. ft.:$361.11
- Tax amount:$5,613 (2023)
New listings near 2695 Stoneybrook Lane
- New
 $439,000Active5 beds 3 baths2,524 sq. ft.
$439,000Active5 beds 3 baths2,524 sq. ft.2504 Brook Lane, Aurora, IL 60504
MLS# 12480480Listed by: HOMESMART REALTY GROUP - New
 $500,000Active5 beds 4 baths2,395 sq. ft.
$500,000Active5 beds 4 baths2,395 sq. ft.2155 Grand Pointe Trail, Aurora, IL 60503
MLS# 12452344Listed by: DPG REAL ESTATE AGENCY - Open Sun, 1 to 3pmNew
 $420,000Active5 beds 3 baths2,188 sq. ft.
$420,000Active5 beds 3 baths2,188 sq. ft.146 Le Grande Boulevard, Aurora, IL 60506
MLS# 12476104Listed by: JOHN GREENE REALTOR - Open Sat, 12 to 2pmNew
 $350,000Active3 beds 2 baths1,424 sq. ft.
$350,000Active3 beds 2 baths1,424 sq. ft.1725 W Galena Boulevard, Aurora, IL 60506
MLS# 12447831Listed by: KELLER WILLIAMS INFINITY - Open Sat, 12 to 2pmNew
 $565,000Active3 beds 4 baths3,149 sq. ft.
$565,000Active3 beds 4 baths3,149 sq. ft.2746 Nicole Circle, Aurora, IL 60502
MLS# 12460794Listed by: BAIRD & WARNER - New
 $259,900Active3 beds 2 baths1,350 sq. ft.
$259,900Active3 beds 2 baths1,350 sq. ft.574 S Lasalle Street, Aurora, IL 60505
MLS# 12480581Listed by: HOMESMART CONNECT LLC - New
 $850,000Active4 beds 5 baths3,678 sq. ft.
$850,000Active4 beds 5 baths3,678 sq. ft.2321 Courtland Court, Aurora, IL 60502
MLS# 12462648Listed by: CENTURY 21 CIRCLE - Open Sat, 10am to 12pmNew
 $335,000Active2 beds 3 baths1,454 sq. ft.
$335,000Active2 beds 3 baths1,454 sq. ft.3123 Ollerton Avenue, Aurora, IL 60502
MLS# 12463823Listed by: KELLER WILLIAMS INFINITY - New
 $464,900Active4 beds 3 baths2,376 sq. ft.
$464,900Active4 beds 3 baths2,376 sq. ft.2490 Lakeside Drive, Aurora, IL 60504
MLS# 12478608Listed by: JOHN GREENE, REALTOR - New
 $225,000Active4 beds 1 baths1,200 sq. ft.
$225,000Active4 beds 1 baths1,200 sq. ft.172 N East Avenue, Aurora, IL 60505
MLS# 12479406Listed by: EPIC REAL ESTATE GROUP
