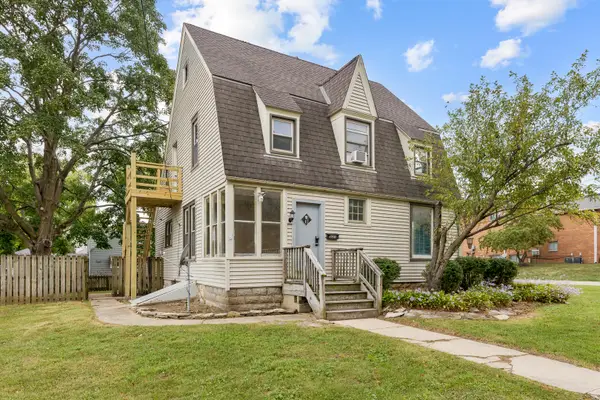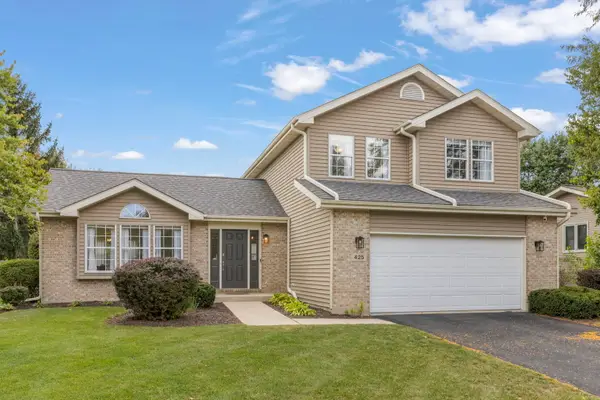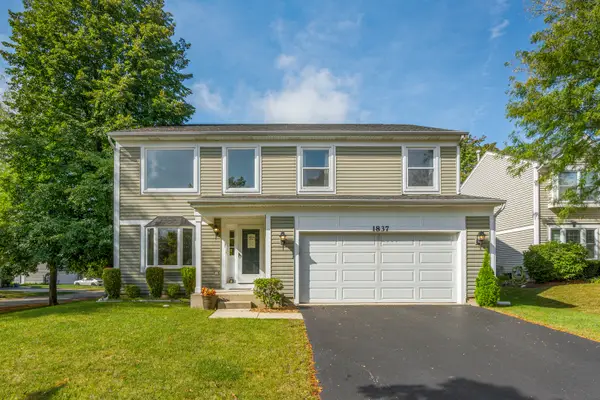1028 Orchard Lake Drive, Aurora, IL 60506
Local realty services provided by:Results Realty ERA Powered
1028 Orchard Lake Drive,Aurora, IL 60506
$399,000
- 3 Beds
- 2 Baths
- 1,664 sq. ft.
- Single family
- Active
Listed by:julie roback
Office:baird & warner
MLS#:12396183
Source:MLSNI
Price summary
- Price:$399,000
- Price per sq. ft.:$239.78
- Monthly HOA dues:$49
About this home
Stunning ranch home nestled in desirable Orchard Valley of Aurora. 3 bed, 2 full bath home offers an open floor plan, soaring vaulted ceilings, luxury vinyl plank flooring, and neutral decor throughout. Sunfilled kitchen features white and navy cabinetry, tumbled stone backsplash and all stainless steel appliances. Sliding door off dining room leads to the oversized stone paver patio and private backyard. PVC maintenance free fence and irrigation system complete this space. Fantastic family room/Great room anchored with floor to ceiling stone fireplace and wall of windows overlooking the backyard. Sleek primary suite with striking accent wall, custom walk-in closet and updated private bath; dual vanity, soaking tub, tile surround walk-in shower, updated lighting and water closet. 2nd bedroom offers custom closet and situated next to the other updated full bath. Bath features tub/shower with tumbled Subway tile surround, farmhouse vanity, Quartz countertop and updated fixtures. 3rd bedroom/den/office with double doors provides versatility for any buyer. Conveniently located first floor laundry room making this true ranch living...newer washer/dryer and utility tub. Both front closet and closet off the garage have been customized with beautiful shiplap, wood bench and hooks. Unfinished partial basement with a crawl yields tons of storage space or the opportunity to customize for one's specific needs. Mechanical updates: A/C (2024) and furnace (2023). The community is situated next to the Orchard Valley Golf Course and is super easy access to I-88. Welcome Home!
Contact an agent
Home facts
- Year built:1996
- Listing ID #:12396183
- Added:2 day(s) ago
- Updated:September 26, 2025 at 11:37 AM
Rooms and interior
- Bedrooms:3
- Total bathrooms:2
- Full bathrooms:2
- Living area:1,664 sq. ft.
Heating and cooling
- Cooling:Central Air
- Heating:Forced Air, Natural Gas
Structure and exterior
- Roof:Asphalt
- Year built:1996
- Building area:1,664 sq. ft.
- Lot area:0.15 Acres
Schools
- High school:West Aurora High School
- Middle school:Herget Middle School
- Elementary school:Hall Elementary School
Utilities
- Water:Public
- Sewer:Public Sewer
Finances and disclosures
- Price:$399,000
- Price per sq. ft.:$239.78
- Tax amount:$7,702 (2024)
New listings near 1028 Orchard Lake Drive
- New
 $449,500Active2 beds 3 baths2,150 sq. ft.
$449,500Active2 beds 3 baths2,150 sq. ft.563 Grosvenor Lane, Aurora, IL 60504
MLS# 12480651Listed by: EXP REALTY - New
 $285,000Active2 beds 2 baths1,531 sq. ft.
$285,000Active2 beds 2 baths1,531 sq. ft.1881 Stoneheather Avenue, Aurora, IL 60503
MLS# 12480390Listed by: BEST CHICAGO PROPERTIES, LLC - Open Sat, 12 to 2pmNew
 $290,000Active5 beds 2 baths1,979 sq. ft.
$290,000Active5 beds 2 baths1,979 sq. ft.537 Hartford Avenue, Aurora, IL 60506
MLS# 12481368Listed by: REAL BROKER, LLC - New
 $345,000Active3 beds 2 baths1,586 sq. ft.
$345,000Active3 beds 2 baths1,586 sq. ft.1059 Scarlet Oak Circle, Aurora, IL 60506
MLS# 12481360Listed by: XHOMES REALTY INC - New
 $249,900Active2 beds 1 baths768 sq. ft.
$249,900Active2 beds 1 baths768 sq. ft.912 Shady Lane, Aurora, IL 60506
MLS# 12480284Listed by: GRANDVIEW REALTY, LLC - Open Sat, 10am to 1pmNew
 $300,000Active2 beds 1 baths1,192 sq. ft.
$300,000Active2 beds 1 baths1,192 sq. ft.2293 Bannister Lane, Aurora, IL 60504
MLS# 12470247Listed by: BAIRD & WARNER - Open Sat, 11am to 1pmNew
 $415,000Active3 beds 3 baths1,913 sq. ft.
$415,000Active3 beds 3 baths1,913 sq. ft.425 Cimarron Drive E, Aurora, IL 60504
MLS# 12477474Listed by: KELLER WILLIAMS INFINITY  $671,833Pending3 beds 3 baths2,754 sq. ft.
$671,833Pending3 beds 3 baths2,754 sq. ft.3150 Bellwether Drive, Aurora, IL 60503
MLS# 12481274Listed by: TWIN VINES REAL ESTATE SVCS- New
 $385,000Active2 beds 4 baths1,819 sq. ft.
$385,000Active2 beds 4 baths1,819 sq. ft.2856 Church Road, Aurora, IL 60502
MLS# 12467269Listed by: COMPASS - Open Sun, 12 to 2pmNew
 $420,000Active3 beds 3 baths2,146 sq. ft.
$420,000Active3 beds 3 baths2,146 sq. ft.1837 Melbourne Lane, Aurora, IL 60503
MLS# 12481112Listed by: EXP REALTY - ST. CHARLES
