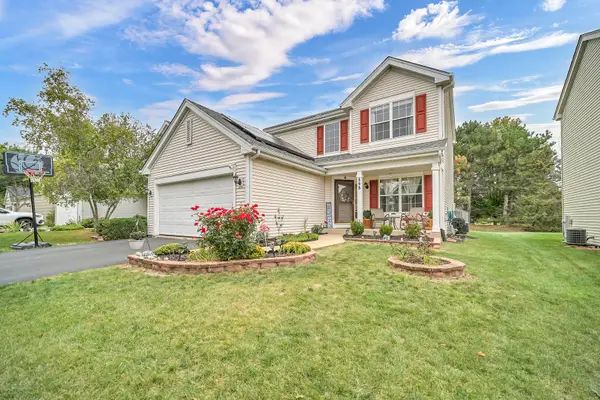425 Cimarron Drive E, Aurora, IL 60504
Local realty services provided by:Results Realty ERA Powered
Upcoming open houses
- Sun, Sep 2812:00 pm - 02:00 pm
Listed by:christopher grano
Office:keller williams infinity
MLS#:12477474
Source:MLSNI
Price summary
- Price:$415,000
- Price per sq. ft.:$216.94
About this home
The textbook definition of Move-In Ready. This gorgeous 3 bed, 2.5 bath home in the highly sought after 204 School District in Aurora literally needs nothing more than new owners to enjoy it! Located on a spacious corner lot, this home shines inside and out. Step in to vaulted ceilings with endless natural light pouring in from the many windows in the living room and dining room, which are perfect for hosting guests. Updated light fixtures and recessed lighting keep the whole home bright even after the sun goes down. The warm-toned LVP flooring flows throughout the main level. The kitchen is beautifully updated with quartz countertops, tile backsplash, and stainless steel appliances. The family room is inviting with a gas log fireplace. The first floor is rounded out by a posh powder room, and the laundry room which is located off the family room. Upstairs the primary suite is spacious, with a generous walk-in closet and a clean, modern primary bathroom. The secondary bedrooms are good sized with lots of closet space and serviced by the hall bathroom. Outside, the deck will no doubt be your favorite summer hangout spot. The backyard is large with enough room to kick around a soccer ball or let the pup run around. Bottom line--this home is THE ONE. Come scoop it up! // UPDATES: Roof & Downspouts (2025), Level 2 EV Charger (2025), Exterior Lighting (2025), Fridge, Sink, Faucet, & Disposal (2024), Dishwasher, Microwave, & Dryer (2023), Lighting (2023), Window Treatments (2023), Deck Painted (2023), Kitchen Cabinets Painted & Hardware (2022) LVP Flooring, Carpet, & Trim (2022), Doors & Hardware (2022), Primary Bathroom (2020).
Contact an agent
Home facts
- Year built:1990
- Listing ID #:12477474
- Added:1 day(s) ago
- Updated:September 27, 2025 at 08:39 PM
Rooms and interior
- Bedrooms:3
- Total bathrooms:3
- Full bathrooms:2
- Half bathrooms:1
- Living area:1,913 sq. ft.
Heating and cooling
- Cooling:Central Air
- Heating:Forced Air, Natural Gas
Structure and exterior
- Roof:Asphalt
- Year built:1990
- Building area:1,913 sq. ft.
- Lot area:0.22 Acres
Schools
- High school:Waubonsie Valley High School
- Middle school:Fischer Middle School
- Elementary school:Mccarty Elementary School
Utilities
- Water:Public
- Sewer:Public Sewer
Finances and disclosures
- Price:$415,000
- Price per sq. ft.:$216.94
- Tax amount:$7,507 (2024)
New listings near 425 Cimarron Drive E
- New
 $299,000Active2 beds 2 baths1,553 sq. ft.
$299,000Active2 beds 2 baths1,553 sq. ft.1543 W Downer Place, Aurora, IL 60506
MLS# 12479481Listed by: COLDWELL BANKER REALTY - New
 Listed by ERA$645,000Active4 beds 5 baths3,702 sq. ft.
Listed by ERA$645,000Active4 beds 5 baths3,702 sq. ft.1142 Deerpath Road, Aurora, IL 60506
MLS# 12481408Listed by: RESULTS REALTY ERA POWERED - Open Sun, 11am to 1pmNew
 $467,000Active3 beds 2 baths1,614 sq. ft.
$467,000Active3 beds 2 baths1,614 sq. ft.243 S Evanslawn Avenue, Aurora, IL 60506
MLS# 12479813Listed by: COMPASS - New
 $259,000Active2 beds 2 baths1,058 sq. ft.
$259,000Active2 beds 2 baths1,058 sq. ft.425 Sandpiper Court #C, Aurora, IL 60504
MLS# 12480123Listed by: @PROPERTIES CHRISTIE'S INTERNATIONAL REAL ESTATE - New
 $575,000Active5 beds 4 baths2,189 sq. ft.
$575,000Active5 beds 4 baths2,189 sq. ft.2585 Autumn Grove Court, Aurora, IL 60504
MLS# 12482263Listed by: KELLER WILLIAMS EXPERIENCE - New
 $259,900Active2 beds 1 baths720 sq. ft.
$259,900Active2 beds 1 baths720 sq. ft.176 S Randall Road, Aurora, IL 60506
MLS# 12481005Listed by: RE/MAX YOUR SPACE - New
 $230,000Active3 beds 2 baths975 sq. ft.
$230,000Active3 beds 2 baths975 sq. ft.626 North Avenue, Aurora, IL 60505
MLS# 12482134Listed by: CM REALTORS - New
 $299,900Active3 beds 3 baths1,522 sq. ft.
$299,900Active3 beds 3 baths1,522 sq. ft.1819 Indian Hill Lane, Aurora, IL 60503
MLS# 12481958Listed by: CHICAGOLAND REALTY GROUP PARTNERS LLC - Open Sun, 11am to 2pmNew
 $539,900Active4 beds 3 baths1,923 sq. ft.
$539,900Active4 beds 3 baths1,923 sq. ft.898 Lakestone Lane, Aurora, IL 60504
MLS# 12476164Listed by: RE/MAX PLAZA - New
 $214,900Active2 beds 2 baths1,154 sq. ft.
$214,900Active2 beds 2 baths1,154 sq. ft.1419 Mcclure Road #1419, Aurora, IL 60505
MLS# 12480563Listed by: DURANTE & RICH REAL ESTATE
