1051 Chadwick Court, Aurora, IL 60502
Local realty services provided by:Results Realty ERA Powered
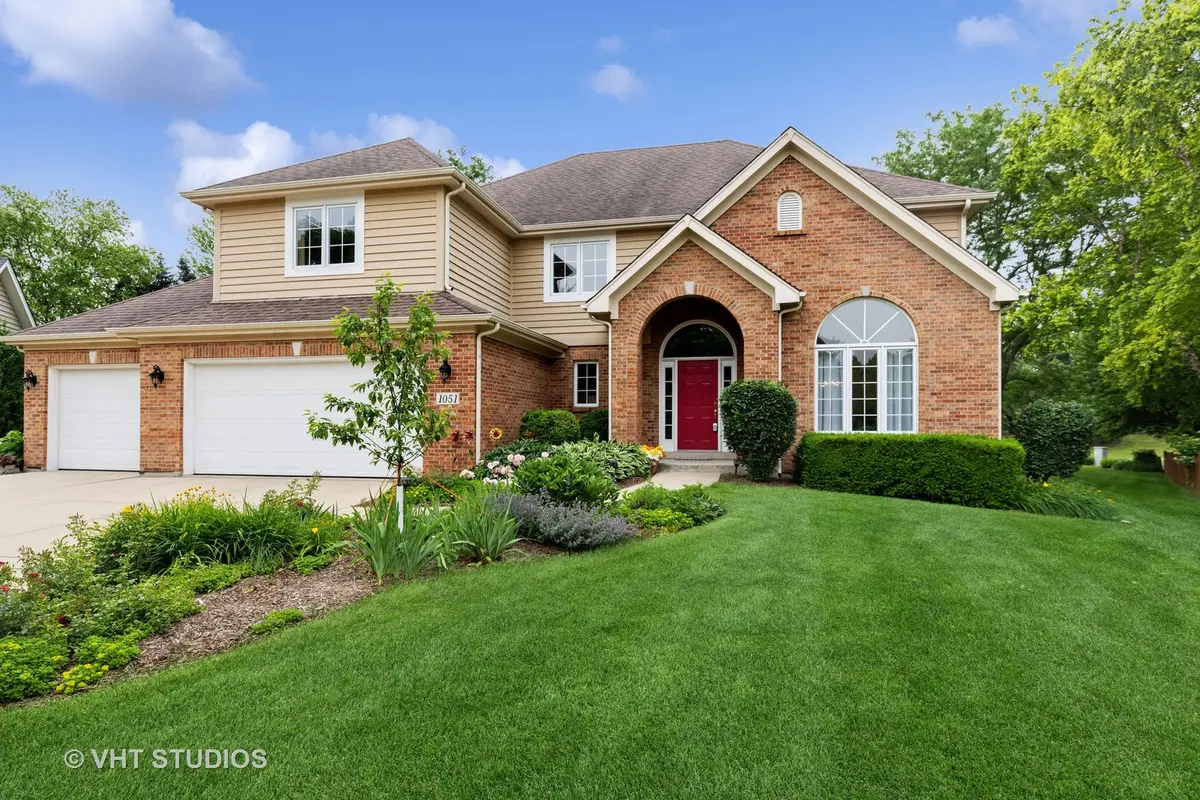
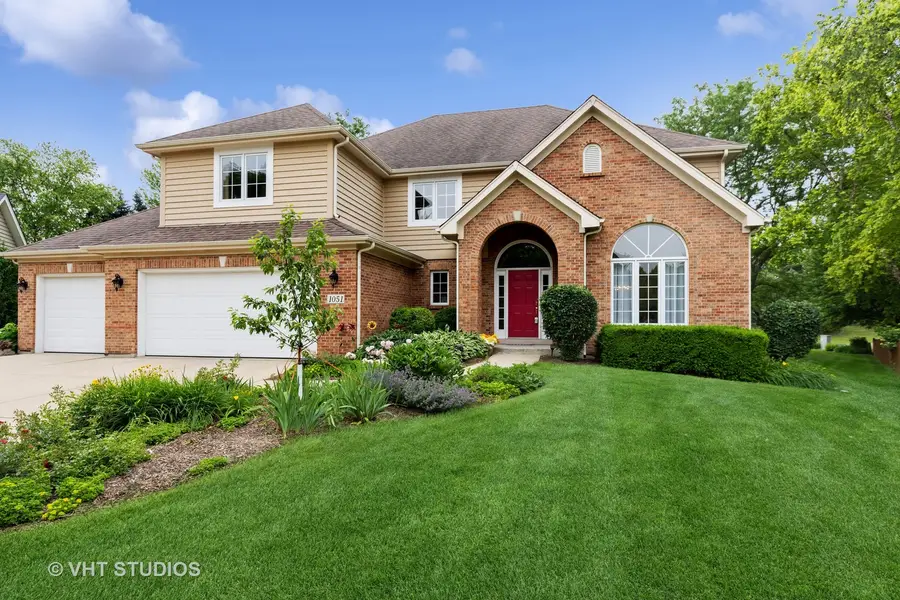
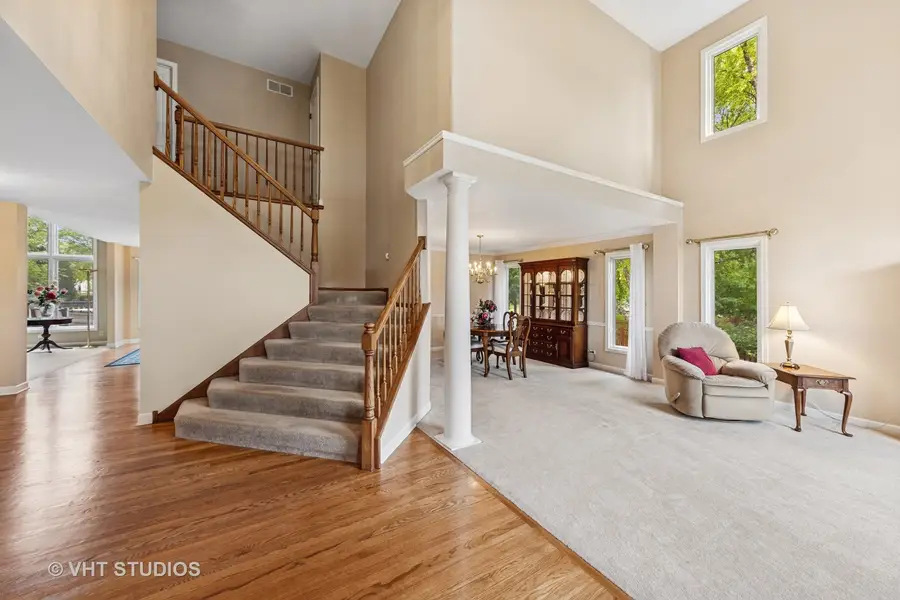
1051 Chadwick Court,Aurora, IL 60502
$840,000
- 4 Beds
- 4 Baths
- 3,409 sq. ft.
- Single family
- Pending
Listed by:lisa byrne
Office:baird & warner
MLS#:12384764
Source:MLSNI
Price summary
- Price:$840,000
- Price per sq. ft.:$246.41
- Monthly HOA dues:$80
About this home
LOVE WHERE YOU LIVE! Start your next chapter in this exceptional one-owner home situated on one of the most coveted cul-de-sacs in all of Stonebridge. With its timeless design and wide open floor plan, this home fits the neighborhood perfectly. The delightful tree-lined street and attractive brick and cedar front are just the beginning of this home's irresistible charm. Enter through the grand 2-story foyer and be prepared to fall head over heels. From the volume/vaulted ceilings to the rich hardwood floors, thick crown moldings, oversized windows and everything in between - this is what Stonebridge living is all about! The chef's kitchen was remodeled in 2015. It boasts custom maple cabinets with pull out drawers, an 8' island, adjacent eating area with wonderful views, over and under cabinet lighting, stainless steel GE Monogram appliances and TWO walk-in pantries. It flows easily into the sun-drenched 2-story family room with oversized stacked windows that overlook the .66 acre professionally landscaped, "pool worthy" back yard. A first floor office/den with closet is situated in the rear of the home for complete privacy. Two staircases - a front one and a rear one - lead you upstairs where you'll find four good sized bedrooms and two full bathrooms. The primary suite is a private retreat with its tray ceiling, spa-like bath and walk-in closet with custom organizers. In fact, the closet/storage space throughout the entire home is amazing! The finished basement with taller 9' ceilings and a third full bath has multiple entertaining areas. You can enjoy a game of pool or ping pong, work out, craft, or "tinker" down here. Perhaps your favorite space of all will be the theater room with 7.1 surround sound wiring, two rows of theater seats, starlight ceiling for great effect, and wall mounted theater speakers (TVs, A/V equipment and floor standing/shelf speakers are not included). The popcorn maker, built-in refrigerator/freezer/ice maker, and microwave can all stay as our special gifts to you! Are garages your thing? Then you'll LOVE this one with its extended width and depth, epoxy sealed floor, pull down stairs to the attic, and workbench area. Outdoor entertaining is a breeze on your 675 sq ft deck where you'll enjoy splashes of color all year round. An inground sprinkler system with drip system will keep your lawn and perennials looking lush. Newer sump pump (2025). Newer 50 gallon water heater (2018). Newer roof, gutters and downspouts (2014). Newer Lennox dual stage furnace with humidifier and Lennox a/c (2014). Electronic air cleaner, too! All this is anchored in a premier golf, pool, tennis and clubhouse community (private memberships are available). Stonebridge scores major points for convenience since it's just located just a few miles from I-88, the Rte 59 train and the Rte 59 corridor. It's serviced by highly acclaimed Dist 204 schools. Brooks Elementary and Granger Middle School are just a block away and award winning Metea Valley High is just down the road. Don't wait on this one. Your happily ever after begins here!
Contact an agent
Home facts
- Year built:1996
- Listing Id #:12384764
- Added:42 day(s) ago
- Updated:July 20, 2025 at 07:43 AM
Rooms and interior
- Bedrooms:4
- Total bathrooms:4
- Full bathrooms:3
- Half bathrooms:1
- Living area:3,409 sq. ft.
Heating and cooling
- Cooling:Central Air
- Heating:Forced Air, Natural Gas
Structure and exterior
- Roof:Asphalt
- Year built:1996
- Building area:3,409 sq. ft.
Schools
- High school:Metea Valley High School
- Middle school:Granger Middle School
- Elementary school:Brooks Elementary School
Utilities
- Water:Public
- Sewer:Public Sewer
Finances and disclosures
- Price:$840,000
- Price per sq. ft.:$246.41
- Tax amount:$16,552 (2024)
New listings near 1051 Chadwick Court
- New
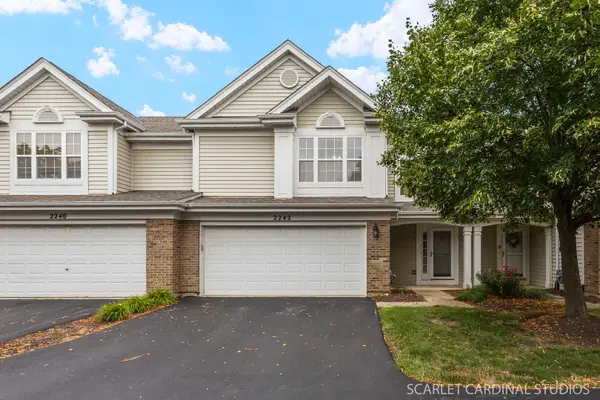 $330,000Active2 beds 3 baths1,504 sq. ft.
$330,000Active2 beds 3 baths1,504 sq. ft.2242 Foxmoor Lane #2242, Aurora, IL 60502
MLS# 12414276Listed by: COMPASS - Open Sun, 2 to 4pmNew
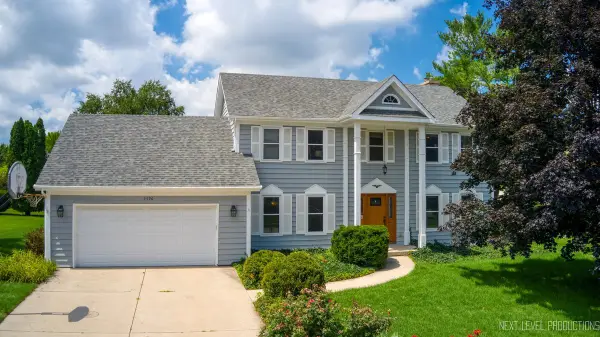 $479,900Active4 beds 3 baths2,376 sq. ft.
$479,900Active4 beds 3 baths2,376 sq. ft.2490 Lakeside Drive, Aurora, IL 60504
MLS# 12431180Listed by: JOHN GREENE, REALTOR - Open Sat, 11am to 1pmNew
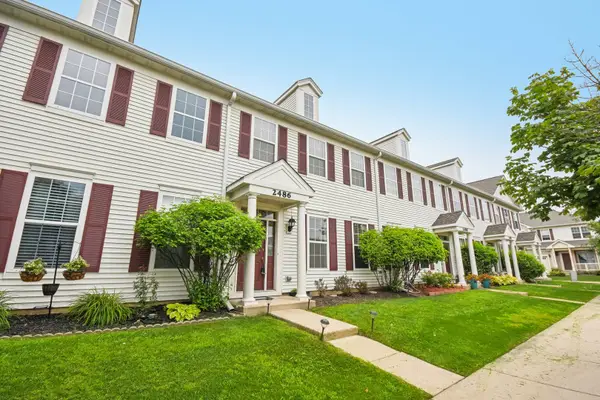 $321,000Active3 beds 3 baths1,532 sq. ft.
$321,000Active3 beds 3 baths1,532 sq. ft.2486 Georgetown Circle, Aurora, IL 60503
MLS# 12431166Listed by: REDFIN CORPORATION - Open Sat, 12 to 2pmNew
 $300,000Active3 beds 2 baths1,215 sq. ft.
$300,000Active3 beds 2 baths1,215 sq. ft.1201 Mcdonald Avenue, Aurora, IL 60506
MLS# 12411496Listed by: KELLER WILLIAMS INFINITY - Open Sat, 12 to 2pmNew
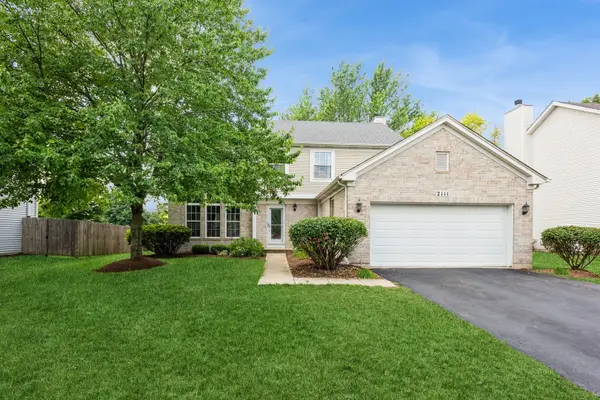 $499,000Active4 beds 4 baths2,088 sq. ft.
$499,000Active4 beds 4 baths2,088 sq. ft.2111 Colonial Street, Aurora, IL 60503
MLS# 12428975Listed by: @PROPERTIES CHRISTIE'S INTERNATIONAL REAL ESTATE - New
 $549,900Active4 beds 3 baths2,498 sq. ft.
$549,900Active4 beds 3 baths2,498 sq. ft.661 Waterbury Drive, Aurora, IL 60504
MLS# 12432442Listed by: REDFIN CORPORATION - Open Sat, 11am to 1pmNew
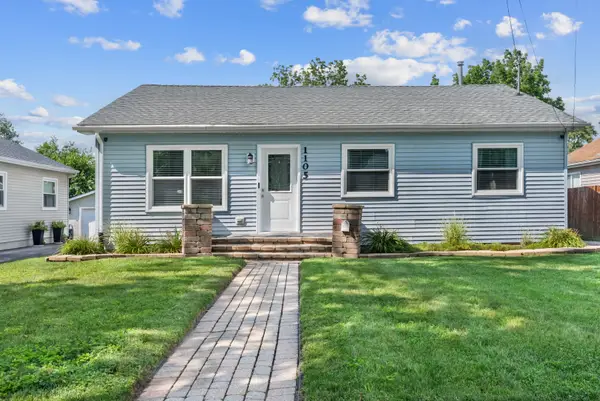 $330,000Active4 beds 2 baths
$330,000Active4 beds 2 baths1105 W New York Street, Aurora, IL 60506
MLS# 12420138Listed by: JOHN GREENE REALTOR - Open Sat, 12 to 2pmNew
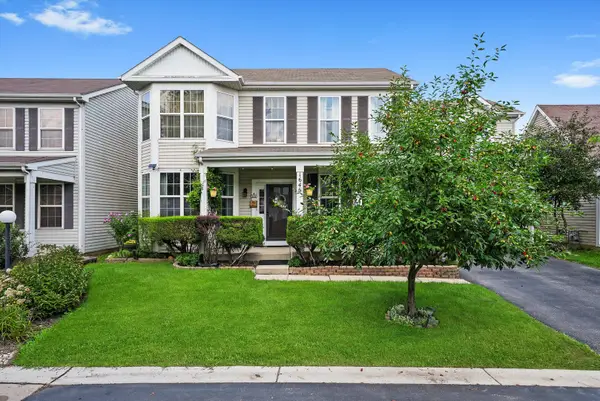 $359,900Active4 beds 3 baths2,310 sq. ft.
$359,900Active4 beds 3 baths2,310 sq. ft.1646 Victoria Park Circle, Aurora, IL 60504
MLS# 12432422Listed by: KELLER WILLIAMS INFINITY - Open Sat, 12 to 2pmNew
 $475,000Active5 beds 4 baths3,089 sq. ft.
$475,000Active5 beds 4 baths3,089 sq. ft.1984 Bluemist Drive, Aurora, IL 60504
MLS# 12416557Listed by: BAIRD & WARNER - New
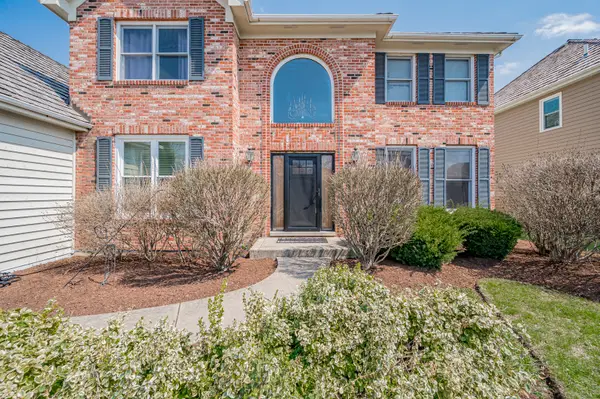 $640,000Active4 beds 3 baths2,965 sq. ft.
$640,000Active4 beds 3 baths2,965 sq. ft.1218 Birchdale Lane, Aurora, IL 60504
MLS# 12433196Listed by: LITTLE REALTY

