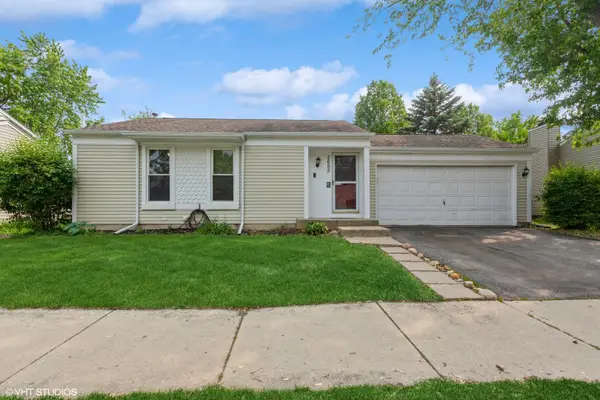2490 Lakeside Drive, Aurora, IL 60504
Local realty services provided by:Results Realty ERA Powered



2490 Lakeside Drive,Aurora, IL 60504
$479,900
- 4 Beds
- 3 Baths
- 2,376 sq. ft.
- Single family
- Active
Listed by:dina laughlin
Office:john greene, realtor
MLS#:12431180
Source:MLSNI
Price summary
- Price:$479,900
- Price per sq. ft.:$201.98
- Monthly HOA dues:$30
About this home
Located in Lakewood Subdivision, one of Aurora's premier neighborhoods! This well-maintained home is in highly rated District 204 (Steck, Fischer, Waubonsie) and offers easy access to schools, parks, shopping, and entertainment. The home features a traditional floor plan with spacious living and dining rooms, large family room with beautiful bay window and seat, eat-in kitchen with abundant cabinets, generous counter space, and views of the deck and backyard. Perfect layout for everyday living and entertaining. Upstairs includes 4 large bedrooms with great closet space and natural light. The primary suite features a private en-suite bath. Finished basement with a rec room, bar and excellent storage. Outside, enjoy a large deck, mature trees, and beautifully landscaped yard. Recent updates include: Roof (2017), AC (2017), Windows (2018), Front Door (2014), Sump Pump & Back-Up (2024), Water Heater (2025), and new carpet (2025). Quick close possible.
Contact an agent
Home facts
- Year built:1986
- Listing Id #:12431180
- Added:14 day(s) ago
- Updated:August 13, 2025 at 10:47 AM
Rooms and interior
- Bedrooms:4
- Total bathrooms:3
- Full bathrooms:2
- Half bathrooms:1
- Living area:2,376 sq. ft.
Heating and cooling
- Cooling:Central Air
- Heating:Natural Gas
Structure and exterior
- Roof:Asphalt
- Year built:1986
- Building area:2,376 sq. ft.
Schools
- High school:Waubonsie Valley High School
- Middle school:Fischer Middle School
- Elementary school:Steck Elementary School
Utilities
- Water:Lake Michigan
- Sewer:Public Sewer
Finances and disclosures
- Price:$479,900
- Price per sq. ft.:$201.98
- Tax amount:$10,043 (2024)
New listings near 2490 Lakeside Drive
- New
 $340,000Active4 beds 2 baths1,651 sq. ft.
$340,000Active4 beds 2 baths1,651 sq. ft.1330 Winona Avenue, Aurora, IL 60506
MLS# 12435176Listed by: KELLER WILLIAMS INFINITY - New
 $600,000Active4 beds 3 baths2,647 sq. ft.
$600,000Active4 beds 3 baths2,647 sq. ft.565 Blackberry Ridge Drive, Aurora, IL 60506
MLS# 12440579Listed by: COLDWELL BANKER REAL ESTATE GROUP - Open Sat, 11am to 1pmNew
 $320,000Active2 beds 3 baths1,165 sq. ft.
$320,000Active2 beds 3 baths1,165 sq. ft.2330 Twilight Drive, Aurora, IL 60503
MLS# 12423161Listed by: JOHN GREENE, REALTOR - Open Sat, 12 to 2pmNew
 $255,000Active3 beds 2 baths891 sq. ft.
$255,000Active3 beds 2 baths891 sq. ft.424 Rosewood Avenue, Aurora, IL 60505
MLS# 12439766Listed by: KELLER WILLIAMS INNOVATE - AURORA - New
 $299,000Active3 beds 1 baths1,656 sq. ft.
$299,000Active3 beds 1 baths1,656 sq. ft.2695 Stoneybrook Lane, Aurora, IL 60502
MLS# 12446461Listed by: @PROPERTIES CHRISTIE'S INTERNATIONAL REAL ESTATE - New
 $345,000Active3 beds 2 baths2,283 sq. ft.
$345,000Active3 beds 2 baths2,283 sq. ft.1900 Charles Lane, Aurora, IL 60505
MLS# 12361111Listed by: EXECUTIVE REALTY GROUP LLC - New
 $325,000Active3 beds 2 baths1,460 sq. ft.
$325,000Active3 beds 2 baths1,460 sq. ft.2311 Greenleaf Court, Aurora, IL 60506
MLS# 12438013Listed by: KELLER WILLIAMS PREMIERE PROPERTIES - New
 $275,000Active3 beds 3 baths1,575 sq. ft.
$275,000Active3 beds 3 baths1,575 sq. ft.1494 Elder Drive, Aurora, IL 60506
MLS# 12445381Listed by: EXP REALTY - Open Sun, 1 to 3pmNew
 $269,900Active2 beds 1 baths1,107 sq. ft.
$269,900Active2 beds 1 baths1,107 sq. ft.814 5th Avenue, Aurora, IL 60505
MLS# 12445770Listed by: JOHN GREENE REALTOR - New
 $255,000Active3 beds 3 baths1,456 sq. ft.
$255,000Active3 beds 3 baths1,456 sq. ft.592 Four Seasons Boulevard, Aurora, IL 60504
MLS# 12446120Listed by: KELLER WILLIAMS INFINITY
