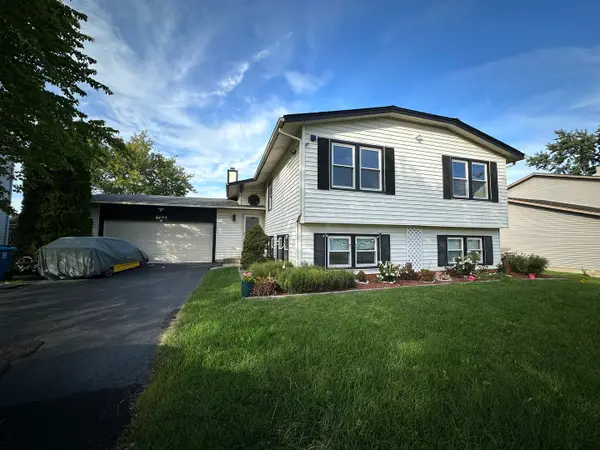1053 Symphony Drive, Aurora, IL 60504
Local realty services provided by:ERA Naper Realty
1053 Symphony Drive,Aurora, IL 60504
$230,000
- 3 Beds
- 2 Baths
- 1,160 sq. ft.
- Condominium
- Active
Listed by:elaine odeh
Office:m k lane realty, llc.
MLS#:12475324
Source:MLSNI
Price summary
- Price:$230,000
- Price per sq. ft.:$198.28
- Monthly HOA dues:$380
About this home
Discover modern charm in this beautifully rehabbed 3-bedroom, 1.5-bathroom home, perfectly situated in Aurora. Recently, thoughtfully updated, making this a truly move-in ready opportunity. The main floor welcomes you with an open and airy layout. The large eat-in kitchen, the heart of the home, opens directly to the family room, creating a warm and connected space for gathering. Brand-new, quality vinyl plank flooring spans the entire main level, offering both style and easy maintenance. Three large bedrooms upstairs provide comfortable retreats for everyone, with ample space to accommodate an office, e-learning nook, or personal hobby area. This home is a fantastic find, presenting a rare opportunity to own a turnkey property that's equally perfect for creating new memories or adding to your investment portfolio.
Contact an agent
Home facts
- Year built:2000
- Listing ID #:12475324
- Added:1 day(s) ago
- Updated:September 25, 2025 at 04:38 PM
Rooms and interior
- Bedrooms:3
- Total bathrooms:2
- Full bathrooms:1
- Half bathrooms:1
- Living area:1,160 sq. ft.
Heating and cooling
- Cooling:Central Air
- Heating:Forced Air, Natural Gas
Structure and exterior
- Roof:Asphalt
- Year built:2000
- Building area:1,160 sq. ft.
Schools
- High school:East High School
- Middle school:Henry W Cowherd Middle School
- Elementary school:Olney C Allen Elementary School
Utilities
- Water:Public
- Sewer:Public Sewer
Finances and disclosures
- Price:$230,000
- Price per sq. ft.:$198.28
- Tax amount:$4,220 (2024)
New listings near 1053 Symphony Drive
- New
 $439,000Active5 beds 3 baths2,524 sq. ft.
$439,000Active5 beds 3 baths2,524 sq. ft.2504 Brook Lane, Aurora, IL 60504
MLS# 12480480Listed by: HOMESMART REALTY GROUP - New
 $500,000Active5 beds 4 baths2,395 sq. ft.
$500,000Active5 beds 4 baths2,395 sq. ft.2155 Grand Pointe Trail, Aurora, IL 60503
MLS# 12452344Listed by: DPG REAL ESTATE AGENCY - Open Sun, 1 to 3pmNew
 $420,000Active5 beds 3 baths2,188 sq. ft.
$420,000Active5 beds 3 baths2,188 sq. ft.146 Le Grande Boulevard, Aurora, IL 60506
MLS# 12476104Listed by: JOHN GREENE REALTOR - Open Sat, 12 to 2pmNew
 $350,000Active3 beds 2 baths1,424 sq. ft.
$350,000Active3 beds 2 baths1,424 sq. ft.1725 W Galena Boulevard, Aurora, IL 60506
MLS# 12447831Listed by: KELLER WILLIAMS INFINITY - Open Sat, 12 to 2pmNew
 $565,000Active3 beds 4 baths3,149 sq. ft.
$565,000Active3 beds 4 baths3,149 sq. ft.2746 Nicole Circle, Aurora, IL 60502
MLS# 12460794Listed by: BAIRD & WARNER - New
 $259,900Active3 beds 2 baths1,350 sq. ft.
$259,900Active3 beds 2 baths1,350 sq. ft.574 S Lasalle Street, Aurora, IL 60505
MLS# 12480581Listed by: HOMESMART CONNECT LLC - New
 $850,000Active4 beds 5 baths3,678 sq. ft.
$850,000Active4 beds 5 baths3,678 sq. ft.2321 Courtland Court, Aurora, IL 60502
MLS# 12462648Listed by: CENTURY 21 CIRCLE - Open Sat, 10am to 12pmNew
 $335,000Active2 beds 3 baths1,454 sq. ft.
$335,000Active2 beds 3 baths1,454 sq. ft.3123 Ollerton Avenue, Aurora, IL 60502
MLS# 12463823Listed by: KELLER WILLIAMS INFINITY - New
 $464,900Active4 beds 3 baths2,376 sq. ft.
$464,900Active4 beds 3 baths2,376 sq. ft.2490 Lakeside Drive, Aurora, IL 60504
MLS# 12478608Listed by: JOHN GREENE, REALTOR - New
 $225,000Active4 beds 1 baths1,200 sq. ft.
$225,000Active4 beds 1 baths1,200 sq. ft.172 N East Avenue, Aurora, IL 60505
MLS# 12479406Listed by: EPIC REAL ESTATE GROUP
