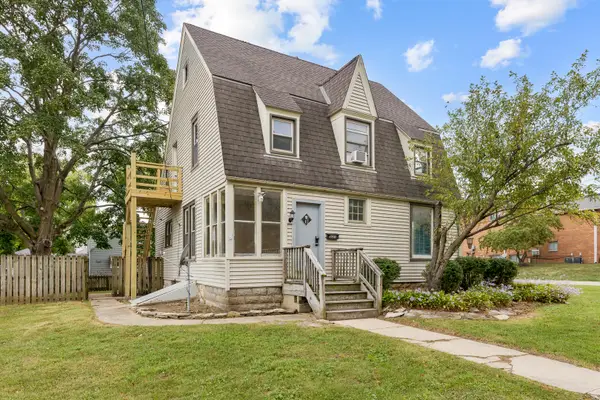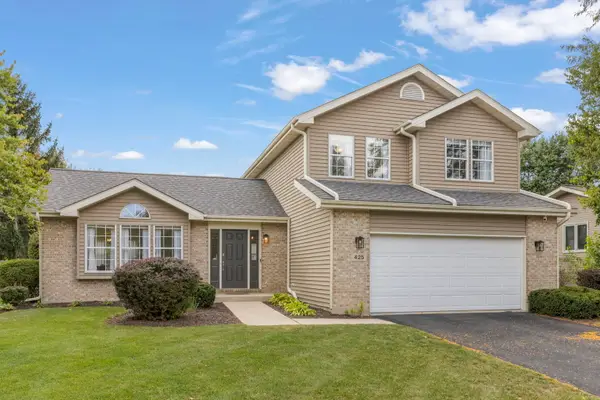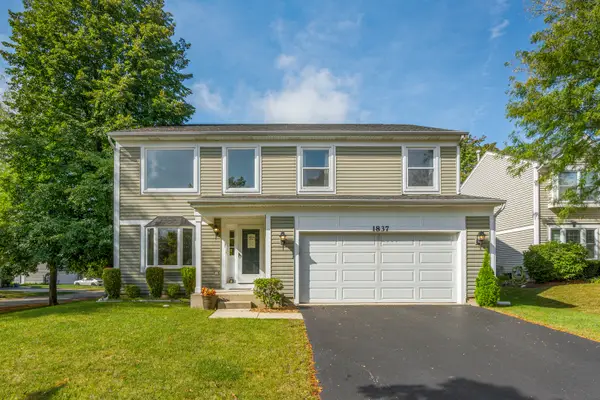3123 Ollerton Avenue, Aurora, IL 60502
Local realty services provided by:Results Realty ERA Powered
Upcoming open houses
- Sat, Sep 2710:00 am - 12:00 pm
- Sun, Sep 2812:00 pm - 03:00 pm
Listed by:jennifer drohan
Office:keller williams infinity
MLS#:12463823
Source:MLSNI
Price summary
- Price:$335,000
- Price per sq. ft.:$230.4
- Monthly HOA dues:$249
About this home
Discover the unbeatable convenience of Ashton Pointe, where you're just steps from shopping, dining, and everyday essentials including Jewel-Osco, Starbucks, Chipotle, Chase Bank, and more. Commuting is a breeze with quick access to the Rt. 59 train station and I-88. Step inside this sun-filled townhome and feel right at home. The spacious two-story family room is perfect for gatherings whether it's game night, movie marathons, or simply relaxing with friends and family. The kitchen offers 42" cabinets, newer (2020) stainless steel appliances, ample counter space, and a large pantry to keep everything organized. Upstairs, you'll find two spacious bedrooms plus a versatile nook great for a reading nook or study space. The primary suite features a private bath and walk-in closet, while the second bedroom also provides generous storage. Convenient second-floor laundry makes everyday life easier. With brand-new LVP flooring and carpet throughout, primary bedroom blinds (2025), garbage disposal (2025), washing machine (2024), SS appliances (2020), Hot water heater (2019), this home is truly move-in ready. Located in the highly acclaimed District 204 schools, this one is not to be missed!
Contact an agent
Home facts
- Year built:2002
- Listing ID #:12463823
- Added:1 day(s) ago
- Updated:September 26, 2025 at 11:37 AM
Rooms and interior
- Bedrooms:2
- Total bathrooms:3
- Full bathrooms:2
- Half bathrooms:1
- Living area:1,454 sq. ft.
Heating and cooling
- Cooling:Central Air
- Heating:Forced Air, Natural Gas
Structure and exterior
- Roof:Asphalt
- Year built:2002
- Building area:1,454 sq. ft.
Schools
- High school:Metea Valley High School
- Middle school:Granger Middle School
- Elementary school:Young Elementary School
Utilities
- Water:Lake Michigan
- Sewer:Public Sewer
Finances and disclosures
- Price:$335,000
- Price per sq. ft.:$230.4
- Tax amount:$5,912 (2024)
New listings near 3123 Ollerton Avenue
- New
 $449,500Active2 beds 3 baths2,150 sq. ft.
$449,500Active2 beds 3 baths2,150 sq. ft.563 Grosvenor Lane, Aurora, IL 60504
MLS# 12480651Listed by: EXP REALTY - New
 $285,000Active2 beds 2 baths1,531 sq. ft.
$285,000Active2 beds 2 baths1,531 sq. ft.1881 Stoneheather Avenue, Aurora, IL 60503
MLS# 12480390Listed by: BEST CHICAGO PROPERTIES, LLC - Open Sat, 12 to 2pmNew
 $290,000Active5 beds 2 baths1,979 sq. ft.
$290,000Active5 beds 2 baths1,979 sq. ft.537 Hartford Avenue, Aurora, IL 60506
MLS# 12481368Listed by: REAL BROKER, LLC - New
 $345,000Active3 beds 2 baths1,586 sq. ft.
$345,000Active3 beds 2 baths1,586 sq. ft.1059 Scarlet Oak Circle, Aurora, IL 60506
MLS# 12481360Listed by: XHOMES REALTY INC - New
 $249,900Active2 beds 1 baths768 sq. ft.
$249,900Active2 beds 1 baths768 sq. ft.912 Shady Lane, Aurora, IL 60506
MLS# 12480284Listed by: GRANDVIEW REALTY, LLC - Open Sat, 10am to 1pmNew
 $300,000Active2 beds 1 baths1,192 sq. ft.
$300,000Active2 beds 1 baths1,192 sq. ft.2293 Bannister Lane, Aurora, IL 60504
MLS# 12470247Listed by: BAIRD & WARNER - Open Sat, 11am to 1pmNew
 $415,000Active3 beds 3 baths1,913 sq. ft.
$415,000Active3 beds 3 baths1,913 sq. ft.425 Cimarron Drive E, Aurora, IL 60504
MLS# 12477474Listed by: KELLER WILLIAMS INFINITY  $671,833Pending3 beds 3 baths2,754 sq. ft.
$671,833Pending3 beds 3 baths2,754 sq. ft.3150 Bellwether Drive, Aurora, IL 60503
MLS# 12481274Listed by: TWIN VINES REAL ESTATE SVCS- New
 $385,000Active2 beds 4 baths1,819 sq. ft.
$385,000Active2 beds 4 baths1,819 sq. ft.2856 Church Road, Aurora, IL 60502
MLS# 12467269Listed by: COMPASS - Open Sun, 12 to 2pmNew
 $420,000Active3 beds 3 baths2,146 sq. ft.
$420,000Active3 beds 3 baths2,146 sq. ft.1837 Melbourne Lane, Aurora, IL 60503
MLS# 12481112Listed by: EXP REALTY - ST. CHARLES
