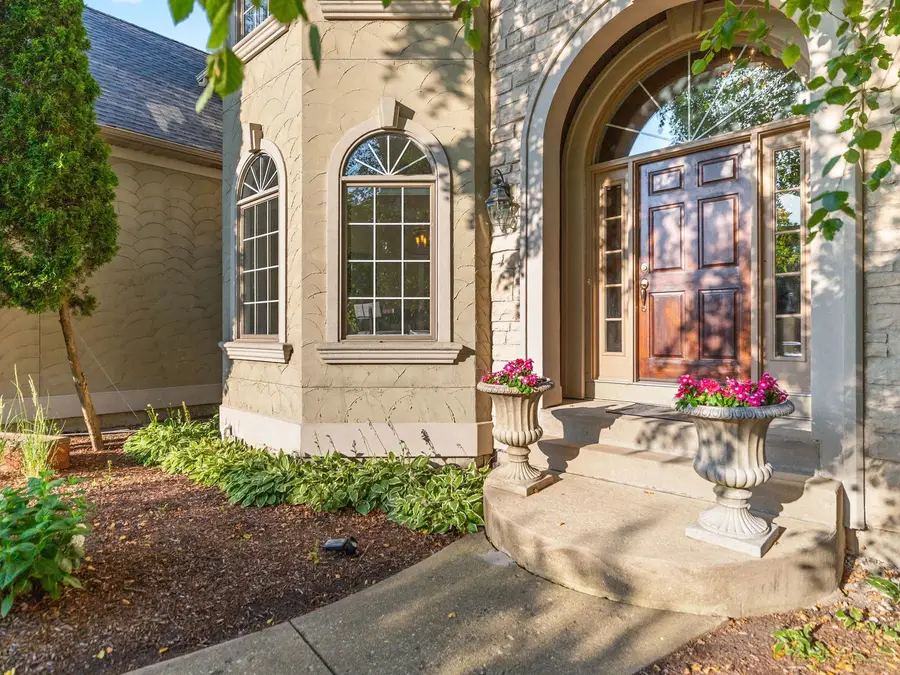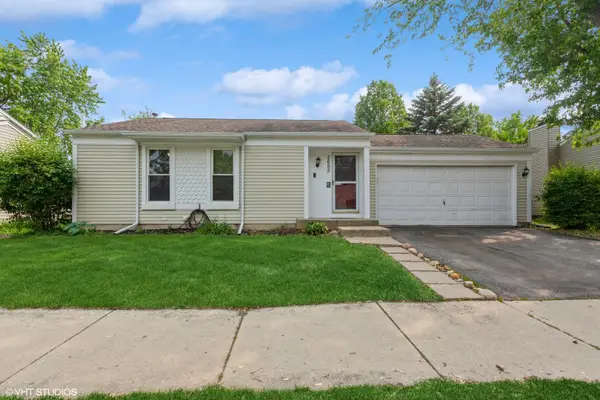1123 Chadwick Court, Aurora, IL 60502
Local realty services provided by:Results Realty ERA Powered



1123 Chadwick Court,Aurora, IL 60502
$745,000
- 5 Beds
- 4 Baths
- 3,061 sq. ft.
- Single family
- Active
Listed by:stephanie albanese
Office:berkshire hathaway homeservices chicago
MLS#:12435457
Source:MLSNI
Price summary
- Price:$745,000
- Price per sq. ft.:$243.38
- Monthly HOA dues:$80
About this home
Set on a beautifully landscaped cul-de-sac lot in the sought-after Brookside of Stonebridge, this 5-bedroom, 3.5-bath French Provincial home offers the perfect blend of luxury, function, and top-rated schools in Naperville District 204. As you step into the foyer, where you're immediately drawn into the formal living room, highlighted by expansive floor-to-ceiling windows, bringing in natural light. Just off the entryway, you'll find a guest coat closet, a stylish glass display niche, and a striking staircase with open spindle railings. Rich hardwood floors span most of the main level, with the exception of the formal dining room, which features polished marble flooring. The family room complete with a stone gas fireplace and white wood mantel. A main-level office with glass doors provides a quiet workspace or can double as a guest bedroom, with a full bathroom just across the hall, and the laundry area, where you'll find practical tile, a utility sink, and an included washer and dryer. A spacious kitchen-featuring stainless steel appliances, double ovens, a cabinet-depth refrigerator, floor-to-ceiling pantry cabinets, a center island, and stylish backsplash. The adjacent casual eating area opens to a secluded brick paver patio, offering a tranquil outdoor retreat with no backyard neighbors-just green space and the elementary school beyond. Upstairs, the primary suite impresses with hardwood flooring, a triple tray ceiling, oversized walk-in closet, and a spa-inspired ensuite featuring a skylight, jetted tub, dual vanities with center tower, and separate shower. The additional bedrooms are generously sized, including a turret-ceiling suite with private access to a smartly designed shared bath and another oversized bedroom above the garage with built-ins, 2 attic access, and a charming window seat. A full unfinished basement offers endless possibilities for future living space or ample storage. Located just minutes from top-rated schools , this meticulously cared-for home combines elegant design with everyday practicality-and it's ready to welcome you!
Contact an agent
Home facts
- Year built:1996
- Listing Id #:12435457
- Added:13 day(s) ago
- Updated:August 13, 2025 at 10:47 AM
Rooms and interior
- Bedrooms:5
- Total bathrooms:4
- Full bathrooms:3
- Half bathrooms:1
- Living area:3,061 sq. ft.
Heating and cooling
- Cooling:Central Air
- Heating:Natural Gas
Structure and exterior
- Roof:Asphalt
- Year built:1996
- Building area:3,061 sq. ft.
- Lot area:0.31 Acres
Schools
- High school:Metea Valley High School
- Middle school:Granger Middle School
- Elementary school:Brooks Elementary School
Utilities
- Water:Public
- Sewer:Public Sewer
Finances and disclosures
- Price:$745,000
- Price per sq. ft.:$243.38
- Tax amount:$14,374 (2024)
New listings near 1123 Chadwick Court
- Open Sat, 11am to 1pmNew
 $320,000Active2 beds 3 baths1,165 sq. ft.
$320,000Active2 beds 3 baths1,165 sq. ft.2330 Twilight Drive, Aurora, IL 60503
MLS# 12423161Listed by: JOHN GREENE, REALTOR - Open Sat, 12 to 2pmNew
 $255,000Active3 beds 2 baths891 sq. ft.
$255,000Active3 beds 2 baths891 sq. ft.424 Rosewood Avenue, Aurora, IL 60505
MLS# 12439766Listed by: KELLER WILLIAMS INNOVATE - AURORA - New
 $299,000Active3 beds 1 baths1,656 sq. ft.
$299,000Active3 beds 1 baths1,656 sq. ft.2695 Stoneybrook Lane, Aurora, IL 60502
MLS# 12446461Listed by: @PROPERTIES CHRISTIE'S INTERNATIONAL REAL ESTATE - New
 $345,000Active3 beds 2 baths2,283 sq. ft.
$345,000Active3 beds 2 baths2,283 sq. ft.1900 Charles Lane, Aurora, IL 60505
MLS# 12361111Listed by: EXECUTIVE REALTY GROUP LLC - New
 $325,000Active3 beds 2 baths1,460 sq. ft.
$325,000Active3 beds 2 baths1,460 sq. ft.2311 Greenleaf Court, Aurora, IL 60506
MLS# 12438013Listed by: KELLER WILLIAMS PREMIERE PROPERTIES - New
 $275,000Active3 beds 3 baths1,575 sq. ft.
$275,000Active3 beds 3 baths1,575 sq. ft.1494 Elder Drive, Aurora, IL 60506
MLS# 12445381Listed by: EXP REALTY - Open Sun, 1 to 3pmNew
 $269,900Active2 beds 1 baths1,107 sq. ft.
$269,900Active2 beds 1 baths1,107 sq. ft.814 5th Avenue, Aurora, IL 60505
MLS# 12445770Listed by: JOHN GREENE REALTOR - New
 $255,000Active3 beds 3 baths1,456 sq. ft.
$255,000Active3 beds 3 baths1,456 sq. ft.592 Four Seasons Boulevard, Aurora, IL 60504
MLS# 12446120Listed by: KELLER WILLIAMS INFINITY - New
 $355,000Active3 beds 3 baths1,500 sq. ft.
$355,000Active3 beds 3 baths1,500 sq. ft.130 Park Ridge Court, Aurora, IL 60504
MLS# 12445572Listed by: HOMESMART REALTY GROUP - New
 $250,000Active2 beds 2 baths944 sq. ft.
$250,000Active2 beds 2 baths944 sq. ft.2942 Shelly Lane, Aurora, IL 60504
MLS# 12441179Listed by: KELLER WILLIAMS INFINITY
